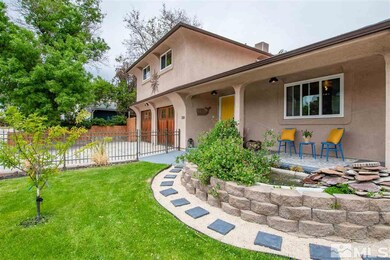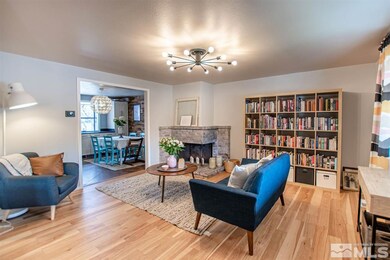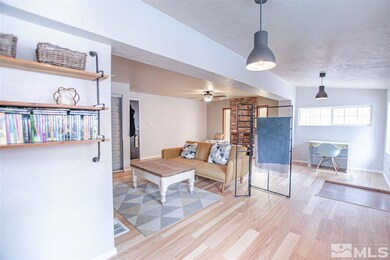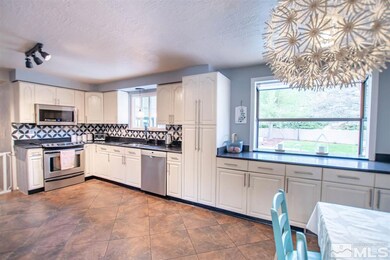
1920 Severn Dr Reno, NV 89503
Kings Row NeighborhoodHighlights
- In Ground Pool
- RV Access or Parking
- Deck
- Mamie Towles Elementary School Rated A-
- 0.48 Acre Lot
- Wood Flooring
About This Home
As of August 2019This charming home in the Old Northwest has TONS of character. The owner's spared no expense into fixing this place up. This is the oasis of the neighborhood with a beautifully shaped pool in the back yard surrounded by amazing tile work and tall trees. The additional pool house is not just a pool house, but makes for a great gym or could be a wonderful workshop. From the time you walk in to this home you will feel nothing but comfort and that is exactly what the sellers were going for., Enjoy BBQ's, relaxation and all in this home. There is a pellet stove insert in the back room, but is not functioning at this time. The list of upgrades and recent improvements include: New Water Heater, new paint, majority of windows being replaced, a pool pump, refinished tile, pool robot to help keep pool staying clean, sprinklers, swamp cooler, new front and side door, new side fencing joint with neighboring wall, upstairs and guest house/bonus room flooring and the Nest thermostat, door bell. A Home Inspection had been completed prior to listing, a copy of that is attached in the documents. Upon performing the Home Inspection, most items were fixed.
Last Agent to Sell the Property
Dickson Realty - Downtown License #BS.143620 Listed on: 05/13/2019

Home Details
Home Type
- Single Family
Est. Annual Taxes
- $966
Year Built
- Built in 1978
Lot Details
- 0.48 Acre Lot
- Property fronts a private road
- Back and Front Yard Fenced
- Landscaped
- Level Lot
- Front and Back Yard Sprinklers
- Sprinklers on Timer
- Property is zoned SF6
Parking
- 2 Car Attached Garage
- Garage Door Opener
- RV Access or Parking
Home Design
- Pitched Roof
- Shingle Roof
- Composition Roof
- Stick Built Home
- Stucco
Interior Spaces
- 1,697 Sq Ft Home
- 2-Story Property
- Ceiling Fan
- 1 Fireplace
- Double Pane Windows
- Drapes & Rods
- Blinds
- Separate Formal Living Room
- Combination Kitchen and Dining Room
- Bonus Room
- Crawl Space
- Fire and Smoke Detector
Kitchen
- Electric Oven
- Electric Cooktop
- Microwave
- Dishwasher
- Disposal
Flooring
- Wood
- Carpet
- Ceramic Tile
Bedrooms and Bathrooms
- 3 Bedrooms
- Walk-In Closet
- Bathtub and Shower Combination in Primary Bathroom
Laundry
- Laundry Room
- Laundry in Hall
Outdoor Features
- In Ground Pool
- Deck
Schools
- Towles Elementary School
- Clayton Middle School
- Mc Queen High School
Utilities
- Refrigerated and Evaporative Cooling System
- Refrigerated Cooling System
- Central Air
- Heating System Uses Natural Gas
- Gas Water Heater
- Phone Available
- Cable TV Available
Community Details
- No Home Owners Association
Listing and Financial Details
- Home warranty included in the sale of the property
- Assessor Parcel Number 00251121
Ownership History
Purchase Details
Home Financials for this Owner
Home Financials are based on the most recent Mortgage that was taken out on this home.Purchase Details
Home Financials for this Owner
Home Financials are based on the most recent Mortgage that was taken out on this home.Purchase Details
Home Financials for this Owner
Home Financials are based on the most recent Mortgage that was taken out on this home.Purchase Details
Home Financials for this Owner
Home Financials are based on the most recent Mortgage that was taken out on this home.Purchase Details
Purchase Details
Home Financials for this Owner
Home Financials are based on the most recent Mortgage that was taken out on this home.Similar Homes in Reno, NV
Home Values in the Area
Average Home Value in this Area
Purchase History
| Date | Type | Sale Price | Title Company |
|---|---|---|---|
| Bargain Sale Deed | $450,000 | Stewart Title Company | |
| Bargain Sale Deed | $330,000 | Reliant Title | |
| Interfamily Deed Transfer | -- | None Available | |
| Grant Deed | -- | First American Title | |
| Grant Deed | -- | First American Title | |
| Trustee Deed | $145,787 | First American Title | |
| Deed | $147,500 | Stewart Title |
Mortgage History
| Date | Status | Loan Amount | Loan Type |
|---|---|---|---|
| Open | $427,500 | New Conventional | |
| Previous Owner | $330,000 | VA | |
| Previous Owner | $153,150 | New Conventional | |
| Previous Owner | $138,950 | New Conventional | |
| Previous Owner | $130,950 | No Value Available | |
| Previous Owner | $144,204 | FHA |
Property History
| Date | Event | Price | Change | Sq Ft Price |
|---|---|---|---|---|
| 08/05/2019 08/05/19 | Sold | $450,000 | 0.0% | $265 / Sq Ft |
| 06/08/2019 06/08/19 | Pending | -- | -- | -- |
| 05/13/2019 05/13/19 | For Sale | $449,900 | +36.3% | $265 / Sq Ft |
| 10/21/2016 10/21/16 | Sold | $330,000 | -5.7% | $194 / Sq Ft |
| 09/10/2016 09/10/16 | Pending | -- | -- | -- |
| 06/06/2016 06/06/16 | For Sale | $350,000 | -- | $206 / Sq Ft |
Tax History Compared to Growth
Tax History
| Year | Tax Paid | Tax Assessment Tax Assessment Total Assessment is a certain percentage of the fair market value that is determined by local assessors to be the total taxable value of land and additions on the property. | Land | Improvement |
|---|---|---|---|---|
| 2025 | $2,794 | $91,428 | $43,775 | $47,654 |
| 2024 | $2,794 | $90,711 | $41,234 | $49,477 |
| 2023 | $1,585 | $82,538 | $43,120 | $39,418 |
| 2022 | $2,127 | $67,857 | $34,650 | $33,207 |
| 2021 | $3,128 | $56,114 | $22,307 | $33,807 |
| 2020 | $1,848 | $55,719 | $20,984 | $34,735 |
| 2019 | $1,758 | $55,777 | $21,315 | $34,462 |
| 2018 | $966 | $49,240 | $15,178 | $34,062 |
| 2017 | $935 | $48,247 | $13,561 | $34,686 |
| 2016 | $1,615 | $47,734 | $11,907 | $35,827 |
| 2015 | $1,617 | $45,973 | $10,106 | $35,867 |
| 2014 | $1,574 | $44,073 | $9,004 | $35,069 |
| 2013 | -- | $41,388 | $6,431 | $34,957 |
Agents Affiliated with this Home
-
Robert Gales

Seller's Agent in 2019
Robert Gales
Dickson Realty
(530) 205-6780
2 in this area
23 Total Sales
-
Mitchell Hyett

Buyer's Agent in 2019
Mitchell Hyett
Ferrari-Lund Real Estate Reno
(775) 250-5555
4 in this area
51 Total Sales
-
Vicki Keever

Seller's Agent in 2016
Vicki Keever
Ferrari-Lund Real Estate Reno
(775) 771-5383
7 in this area
45 Total Sales
Map
Source: Northern Nevada Regional MLS
MLS Number: 190008196
APN: 002-511-21
- 1930 Prince Charles Ct
- 2120 Keystone Ave
- 2095 Kings Row
- 1561 Wyoming Ct
- 1840 Kings Row
- 2060 Kings Row
- 1855 Prince Way
- 1535 Van Ness Ave
- 2475 Kings Row
- 1702 Grandview Ave
- 1975 Royal Dr
- 1375 Wesley Dr
- 1615 Keystone Ave
- 1480 Grandview Ave
- 895 Stoker Ave
- 1540 Royal Dr
- 2815 Severn Dr
- 1010 Alturas Ave
- 1420 Exeter Way
- 2718 Powder Dr






