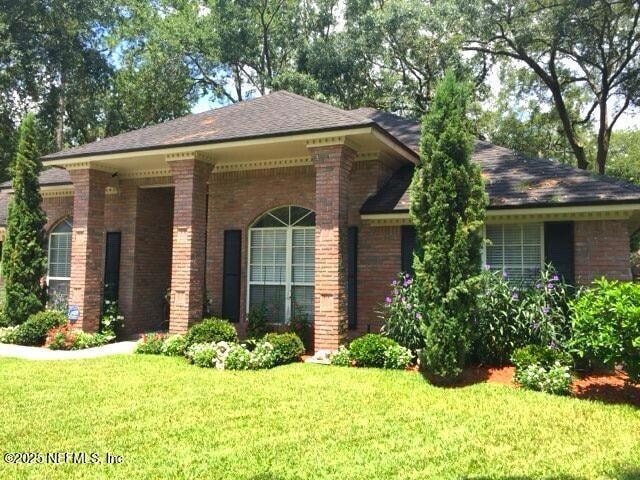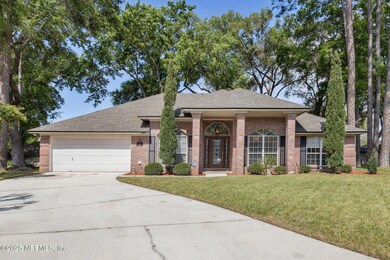
1920 Sidewheel Way Jacksonville, FL 32223
Mandarin NeighborhoodHighlights
- Vaulted Ceiling
- Traditional Architecture
- Screened Porch
- Mandarin High School Rated A-
- Wood Flooring
- Breakfast Area or Nook
About This Home
As of June 2025Welcome to this charming home located in a serene cul-de-sac within a quaint Mandarin neighborhood surrounded by nature. As you enter, you're greeted by a large foyer adorned with exquisite dental crown molding, complemented by extensive molding throughout. The fully equipped eat-in kitchen features a breakfast nook and a pantry closet. Enjoy entertaining in the separate dining area with a wet bar. The spacious living area boasts vaulted ceilings, a wood-burning fireplace with marble trim, built-in bookcases, and French doors leading to an all weather sunroom. The primary bedroom features high ceilings, a large walk-in closet, and a garden tub/shower combo with dual sinks. Oversized secondary bedrooms 2 & 3 include deep closets and ceiling fans. Additional highlights include a hall linen closet, spacious hall bath, plus: ALL NEW: carpet, roof, and freshly painted interior. The two-car garage has freshly painted floors, and the partially fenced backyard is adorned with tropical land
Last Agent to Sell the Property
WATSON REALTY CORP License #3235117 Listed on: 04/02/2025

Home Details
Home Type
- Single Family
Est. Annual Taxes
- $4,053
Year Built
- Built in 1988
Lot Details
- 0.31 Acre Lot
- Cul-De-Sac
- Wood Fence
- Many Trees
HOA Fees
- $15 Monthly HOA Fees
Parking
- 2 Car Attached Garage
- Garage Door Opener
Home Design
- Traditional Architecture
- Brick or Stone Veneer
- Wood Frame Construction
- Shingle Roof
Interior Spaces
- 2,153 Sq Ft Home
- 1-Story Property
- Built-In Features
- Vaulted Ceiling
- Ceiling Fan
- Wood Burning Fireplace
- Entrance Foyer
- Screened Porch
Kitchen
- Breakfast Area or Nook
- Eat-In Kitchen
- Electric Range
- Dishwasher
- Disposal
Flooring
- Wood
- Carpet
- Tile
Bedrooms and Bathrooms
- 3 Bedrooms
- Split Bedroom Floorplan
- Walk-In Closet
- 2 Full Bathrooms
- Bathtub and Shower Combination in Primary Bathroom
Laundry
- Laundry in unit
- Washer and Electric Dryer Hookup
Utilities
- Central Heating and Cooling System
Community Details
- Riverchase Association, Phone Number (904) 608-4160
- Riverchase Subdivision
Listing and Financial Details
- Assessor Parcel Number 1060878554
Ownership History
Purchase Details
Home Financials for this Owner
Home Financials are based on the most recent Mortgage that was taken out on this home.Purchase Details
Similar Homes in Jacksonville, FL
Home Values in the Area
Average Home Value in this Area
Purchase History
| Date | Type | Sale Price | Title Company |
|---|---|---|---|
| Warranty Deed | $215,000 | Attorney | |
| Warranty Deed | -- | Attorney |
Mortgage History
| Date | Status | Loan Amount | Loan Type |
|---|---|---|---|
| Open | $172,000 | New Conventional |
Property History
| Date | Event | Price | Change | Sq Ft Price |
|---|---|---|---|---|
| 06/05/2025 06/05/25 | Sold | $452,000 | -2.8% | $210 / Sq Ft |
| 05/01/2025 05/01/25 | Pending | -- | -- | -- |
| 04/22/2025 04/22/25 | Price Changed | $465,000 | -2.1% | $216 / Sq Ft |
| 04/02/2025 04/02/25 | For Sale | $475,000 | +120.9% | $221 / Sq Ft |
| 12/17/2023 12/17/23 | Off Market | $215,000 | -- | -- |
| 04/30/2013 04/30/13 | Sold | $215,000 | -4.4% | $100 / Sq Ft |
| 02/27/2013 02/27/13 | Pending | -- | -- | -- |
| 09/17/2012 09/17/12 | For Sale | $224,900 | -- | $104 / Sq Ft |
Tax History Compared to Growth
Tax History
| Year | Tax Paid | Tax Assessment Tax Assessment Total Assessment is a certain percentage of the fair market value that is determined by local assessors to be the total taxable value of land and additions on the property. | Land | Improvement |
|---|---|---|---|---|
| 2025 | $4,053 | $264,620 | -- | -- |
| 2024 | $4,053 | $257,163 | -- | -- |
| 2023 | $3,940 | $249,673 | $0 | $0 |
| 2022 | $3,608 | $242,401 | $0 | $0 |
| 2021 | $3,583 | $235,341 | $0 | $0 |
| 2020 | $3,548 | $232,092 | $0 | $0 |
| 2019 | $3,507 | $226,874 | $0 | $0 |
| 2018 | $3,463 | $222,644 | $0 | $0 |
| 2017 | $3,420 | $218,065 | $0 | $0 |
| 2016 | $3,401 | $213,580 | $0 | $0 |
| 2015 | $3,434 | $212,096 | $0 | $0 |
| 2014 | $3,440 | $210,413 | $0 | $0 |
Agents Affiliated with this Home
-
Clair Corbett

Seller's Agent in 2025
Clair Corbett
WATSON REALTY CORP
(904) 521-3288
9 in this area
235 Total Sales
-
NON MLS
N
Buyer's Agent in 2025
NON MLS
NON MLS (realMLS)
-
T
Seller's Agent in 2013
TRAVIS HUTSON
WATSON REALTY CORP
Map
Source: realMLS (Northeast Florida Multiple Listing Service)
MLS Number: 2079298
APN: 106087-8554
- 1910 Hibernia Ct Unit 3
- 1800 Bolton Abbey Dr
- 1904 Orange Picker Rd
- 1757 Leyburn Ct
- 1759 Rising Oaks Dr
- 13900 Sternwheel Ct
- 2510 Cody Dr
- 1717 River Plantation Ln
- 2251 Staggerbush Dr
- 2537 Emperor Dr
- 12855 River Story Ln
- 2217 Hammock Oaks Dr N
- 12861 River Story Ln
- 2645 Cody Dr
- 13918 Mandarin Oaks Ln
- 12534 Flynn Rd
- 13936 Mandarin Rd
- 13283 Long Cypress Trail
- 12825 Brady Rd
- 12920 Fernbank Ln






