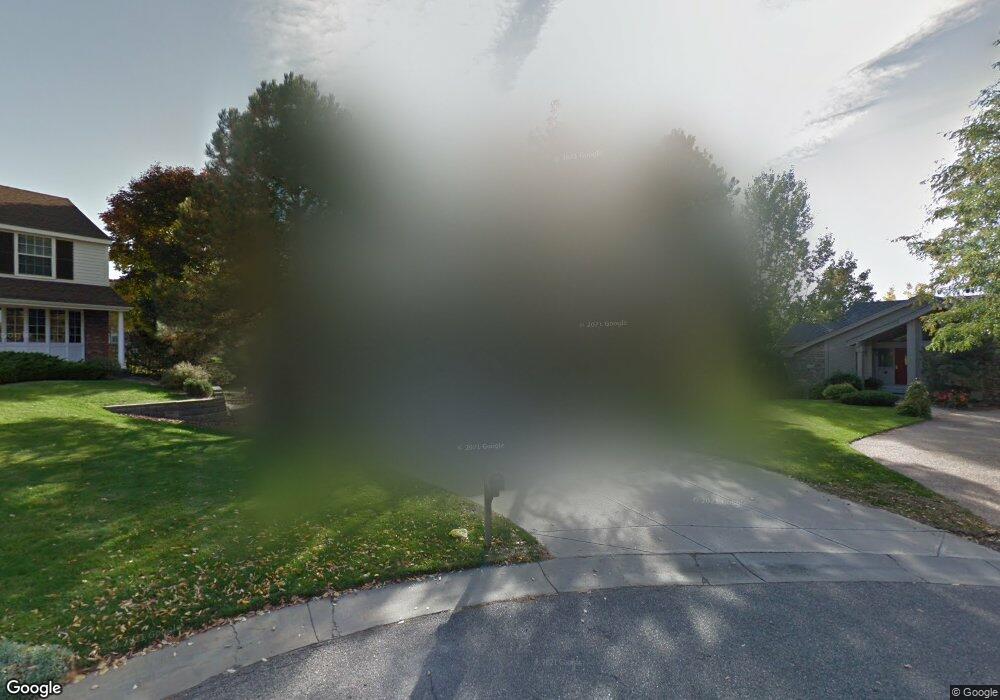1920 W Arapahoe Rd Littleton, CO 80120
Heritage NeighborhoodEstimated Value: $1,361,311 - $1,474,000
4
Beds
5
Baths
4,518
Sq Ft
$314/Sq Ft
Est. Value
About This Home
This home is located at 1920 W Arapahoe Rd, Littleton, CO 80120 and is currently estimated at $1,417,328, approximately $313 per square foot. 1920 W Arapahoe Rd is a home located in Arapahoe County with nearby schools including Moody Elementary School, Euclid Middle School, and Heritage High School.
Ownership History
Date
Name
Owned For
Owner Type
Purchase Details
Closed on
Jun 15, 2021
Sold by
Nissler Family Revocable Trust
Bought by
Goblirsch Richard P and Johnson Alice A
Current Estimated Value
Purchase Details
Closed on
Dec 10, 2020
Sold by
Nissler Perry S and Nissler Pamela L
Bought by
Nissler Family Revocable Trust
Purchase Details
Closed on
Sep 22, 1993
Sold by
Glock Thomas and Glock Jean D
Bought by
Nissler Perry S and Nissler Pamela L
Home Financials for this Owner
Home Financials are based on the most recent Mortgage that was taken out on this home.
Original Mortgage
$200,000
Interest Rate
7.16%
Purchase Details
Closed on
Apr 24, 1992
Sold by
Johnston William W and Johnston Elizabeth B
Bought by
Glock Jean D Glock Thomas
Purchase Details
Closed on
Sep 30, 1987
Sold by
Johnston Elizabeth B
Bought by
Johnston William W and Johnston Elizabeth B
Purchase Details
Closed on
Jul 23, 1987
Sold by
Hull Elizabeth B
Bought by
Johnston Elizabeth B
Purchase Details
Closed on
Feb 12, 1987
Sold by
Conversion Arapco
Bought by
Hull Elizabeth B
Purchase Details
Closed on
Sep 1, 1984
Sold by
Conversion Arapco
Bought by
Conversion Arapco
Purchase Details
Closed on
Sep 1, 1982
Sold by
Conversion Arapco
Bought by
Conversion Arapco
Create a Home Valuation Report for This Property
The Home Valuation Report is an in-depth analysis detailing your home's value as well as a comparison with similar homes in the area
Home Values in the Area
Average Home Value in this Area
Purchase History
| Date | Buyer | Sale Price | Title Company |
|---|---|---|---|
| Goblirsch Richard P | $1,248,500 | Guardian Title | |
| Nissler Family Revocable Trust | -- | None Available | |
| Nissler Perry S | $288,000 | -- | |
| Glock Jean D Glock Thomas | -- | -- | |
| Johnston William W | -- | -- | |
| Johnston Elizabeth B | -- | -- | |
| Hull Elizabeth B | -- | -- | |
| Conversion Arapco | -- | -- | |
| Conversion Arapco | -- | -- |
Source: Public Records
Mortgage History
| Date | Status | Borrower | Loan Amount |
|---|---|---|---|
| Previous Owner | Nissler Perry S | $200,000 |
Source: Public Records
Tax History Compared to Growth
Tax History
| Year | Tax Paid | Tax Assessment Tax Assessment Total Assessment is a certain percentage of the fair market value that is determined by local assessors to be the total taxable value of land and additions on the property. | Land | Improvement |
|---|---|---|---|---|
| 2024 | $8,974 | $93,847 | -- | -- |
| 2023 | $8,974 | $93,847 | $0 | $0 |
| 2022 | $5,279 | $51,993 | $0 | $0 |
| 2021 | $3,897 | $51,993 | $0 | $0 |
| 2020 | $4,972 | $50,536 | $0 | $0 |
| 2019 | $4,678 | $50,536 | $0 | $0 |
| 2018 | $4,070 | $46,735 | $0 | $0 |
| 2017 | $3,771 | $46,735 | $0 | $0 |
| 2016 | $3,608 | $42,953 | $0 | $0 |
| 2015 | $3,617 | $42,953 | $0 | $0 |
| 2014 | -- | $39,100 | $0 | $0 |
| 2013 | -- | $40,240 | $0 | $0 |
Source: Public Records
Map
Nearby Homes
- 1540 W Briarwood Ave
- 6664 S Datura St
- 7019 S Windermere St
- 6511 S Cedar St
- 2418 W Euclid Ave
- 6483 S Sycamore St
- 6337 S Louthan St
- 6273 S Prescott St
- 1300 W Caley Ave
- 7070 S Lakeview St
- 6254 S Prince St
- 7006 S Elati St
- 6483 S Elati St
- 6350 S Greenwood St
- 6310 S Greenwood St
- 6133 S Sterne Cir
- 773 W Longview Ave
- 2812 W Davies Dr
- 6087 S Windermere Way
- 6921 S Bryant St
- 1930 W Arapahoe Rd
- 6755 S Crocker Way
- 1929 W Arapahoe Rd
- 6745 S Crocker Way
- 6765 S Crocker Way
- 1940 W Arapahoe Rd
- 1939 W Arapahoe Rd
- 6664 S Prescott Way
- 6735 S Crocker Way
- 6775 S Crocker Way
- 6725 S Crocker Way
- 1949 W Arapahoe Rd
- 6785 S Crocker Way
- 6654 S Prescott Way
- 6674 S Prescott Way
- 6715 S Crocker Way
- 1960 W Arapahoe Rd
- 1959 W Arapahoe Rd
- 6635 S Crocker Way
- 6705 S Crocker Way
