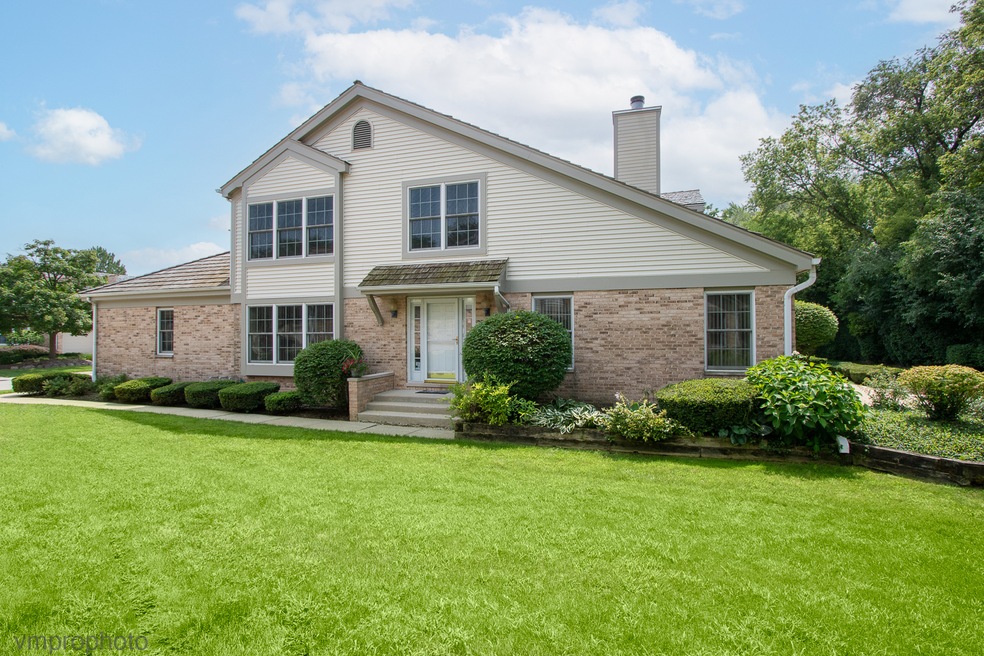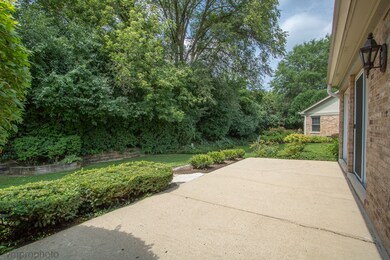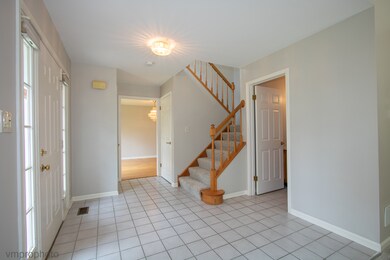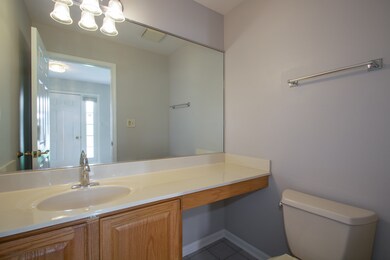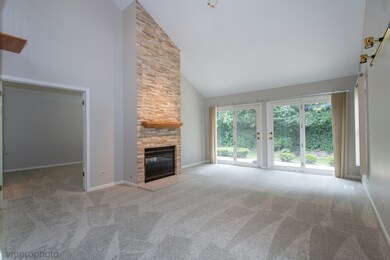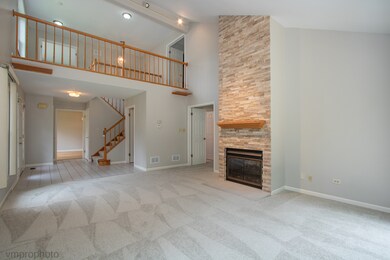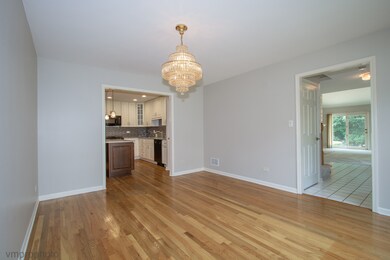
1920 W Ashbury Ln Unit 16B Inverness, IL 60067
South Ridge NeighborhoodEstimated Value: $454,228
Highlights
- Fireplace in Primary Bedroom
- Wood Flooring
- Home Gym
- Thomas Jefferson Elementary School Rated A-
- Whirlpool Bathtub
- Formal Dining Room
About This Home
As of November 2024Nestled in the serene beauty of Inverness, this townhome offers the perfect blend of comfort and luxury. Boasting a private, tranquil backdrop, this home is a haven for relaxation and rejuvenation. Step into the heart of the home, where a newer kitchen awaits. Adorned with sleek white cabinets and stunning quartz countertops, this kitchen is both stylish and functional. Enjoy the convenience and privacy of a luxurious main suite on the first floor, offering the ultimate retreat after a long day. Situated in a highly desirable area, this townhome offers convenience and accessibility to local amenities, schools, and recreational opportunities. Don't miss out on the opportunity to make this fantastic townhome your own.
Townhouse Details
Home Type
- Townhome
Est. Annual Taxes
- $10,119
Year Built
- Built in 1988
Lot Details
- 6
HOA Fees
- $429 Monthly HOA Fees
Parking
- 2 Car Attached Garage
- Parking Included in Price
Interior Spaces
- 3,200 Sq Ft Home
- 2-Story Property
- Double Sided Fireplace
- Family Room
- Living Room with Fireplace
- Formal Dining Room
- Storage Room
- Home Gym
Kitchen
- Range
- Microwave
- Dishwasher
- Disposal
Flooring
- Wood
- Carpet
Bedrooms and Bathrooms
- 3 Bedrooms
- 3 Potential Bedrooms
- Fireplace in Primary Bedroom
- Dual Sinks
- Whirlpool Bathtub
- Separate Shower
Laundry
- Laundry Room
- Dryer
- Washer
Finished Basement
- Basement Fills Entire Space Under The House
- Sump Pump
- Finished Basement Bathroom
Utilities
- Forced Air Heating and Cooling System
- Heating System Uses Natural Gas
Listing and Financial Details
- Homeowner Tax Exemptions
Community Details
Overview
- Association fees include water, parking, insurance, lawn care, scavenger, snow removal
- 3 Units
- Jean Association, Phone Number (847) 359-8980
- Property managed by WL Seymour
Pet Policy
- Dogs and Cats Allowed
Ownership History
Purchase Details
Home Financials for this Owner
Home Financials are based on the most recent Mortgage that was taken out on this home.Purchase Details
Purchase Details
Home Financials for this Owner
Home Financials are based on the most recent Mortgage that was taken out on this home.Similar Homes in the area
Home Values in the Area
Average Home Value in this Area
Purchase History
| Date | Buyer | Sale Price | Title Company |
|---|---|---|---|
| Werwath Janet G | $420,000 | None Listed On Document | |
| Werwath Janet G | $420,000 | None Listed On Document | |
| First Midwest Bank | -- | Chicago Title Insurance Comp | |
| Kelly Mary Ellen | $299,000 | Professional National Title |
Mortgage History
| Date | Status | Borrower | Loan Amount |
|---|---|---|---|
| Open | Werwath Janet G | $336,000 | |
| Closed | Werwath Janet G | $336,000 | |
| Previous Owner | First Midwest Bank | $78,000 | |
| Previous Owner | Kelly Mary Ellen | $90,000 | |
| Previous Owner | Kelly Mary Ellen | $96,000 | |
| Previous Owner | Kelly Mary Ellen | $200,000 | |
| Previous Owner | Kelly Mary E | $75,000 | |
| Previous Owner | Kelly Mary Ellen | $15,000 | |
| Previous Owner | Kelly Mary E | $97,900 | |
| Previous Owner | Kelly Mary Ellen | $100,000 | |
| Previous Owner | Kelly Mary Ellen | $99,000 |
Property History
| Date | Event | Price | Change | Sq Ft Price |
|---|---|---|---|---|
| 11/14/2024 11/14/24 | Sold | $420,000 | -3.4% | $131 / Sq Ft |
| 08/29/2024 08/29/24 | Pending | -- | -- | -- |
| 08/22/2024 08/22/24 | Price Changed | $435,000 | -3.3% | $136 / Sq Ft |
| 08/06/2024 08/06/24 | Price Changed | $450,000 | 0.0% | $141 / Sq Ft |
| 04/08/2024 04/08/24 | For Sale | $450,000 | -- | $141 / Sq Ft |
Tax History Compared to Growth
Tax History
| Year | Tax Paid | Tax Assessment Tax Assessment Total Assessment is a certain percentage of the fair market value that is determined by local assessors to be the total taxable value of land and additions on the property. | Land | Improvement |
|---|---|---|---|---|
| 2024 | $9,787 | $38,130 | $3,284 | $34,846 |
| 2023 | $9,787 | $38,130 | $3,284 | $34,846 |
| 2022 | $9,787 | $38,130 | $3,284 | $34,846 |
| 2021 | $6,499 | $24,985 | $2,189 | $22,796 |
| 2020 | $6,510 | $24,985 | $2,189 | $22,796 |
| 2019 | $6,412 | $27,636 | $2,189 | $25,447 |
| 2018 | $3,475 | $17,082 | $1,915 | $15,167 |
| 2017 | $3,437 | $17,082 | $1,915 | $15,167 |
| 2016 | $3,735 | $17,082 | $1,915 | $15,167 |
| 2015 | $7,122 | $25,147 | $1,642 | $23,505 |
| 2014 | $7,034 | $25,147 | $1,642 | $23,505 |
| 2013 | $6,794 | $25,147 | $1,642 | $23,505 |
Agents Affiliated with this Home
-
Cindy Lang

Seller's Agent in 2024
Cindy Lang
Century 21 Circle
(847) 340-2973
7 in this area
124 Total Sales
-
Silvana Forgione

Buyer's Agent in 2024
Silvana Forgione
Century 21 Circle
(224) 244-2658
1 in this area
15 Total Sales
Map
Source: Midwest Real Estate Data (MRED)
MLS Number: 12023495
APN: 02-29-402-020-1002
- 3405 Portshire Ct
- 1572 S Kembley Ave Unit 33
- 1389 Shire Cir Unit 18
- 1527 Shire Cir Unit 149
- 1120 Roselle Rd
- 1020 W Bogey Ln
- 818 S 3 Willow Ct
- 975 Patriot Ln
- 914 S Mallard Dr
- 1358 W Borders Dr
- 2295 E Algonquin Rd
- 766 S Harvard Ct
- 4175 Hudson Dr
- 21 Windemere Ln
- 1071 W Hunting Dr
- 522 E Algonquin Rd Unit 207
- 5801 S Corona Dr
- 4130 N Firestone Dr
- 4170 N Firestone Dr
- 2614 Pebblebrook Ln
- 1922 W Ashbury Ln Unit 16A
- 1924 W Ashbury Ln Unit 16C
- 1918 W Ashbury Ln Unit 15C
- 1916 W Ashbury Ln Unit 15A
- 1914 W Ashbury Ln Unit 15B
- 1926 W Ashbury Ln Unit 17B
- 1928 W Ashbury Ln Unit 17A
- 1913 W Ashbury Ln Unit 12A
- 1911 W Ashbury Ln Unit 12C
- 1930 W Ashbury Ln Unit 17C
- 1915 W Ashbury Ln Unit 12B
- 1912 W Ashbury Ln Unit 14C
- 1910 W Ashbury Ln Unit 14A
- 1908 W Ashbury Ln Unit 14B
- 1932 W Ashbury Ln Unit 18B
- 1934 W Ashbury Ln Unit 18A
- 1936 W Ashbury Ln Unit 18C
- 1902 W Ashbury Ln Unit 1902
- 1906 W Ashbury Ln Unit B
- 1904 W Ashbury Ln Unit 1904
