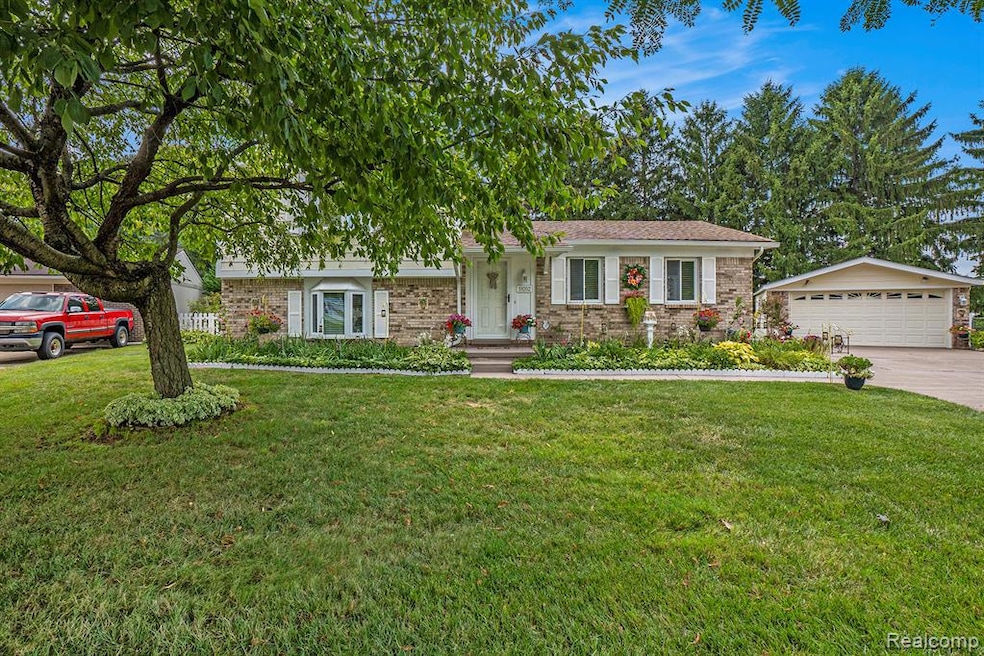
$360,000
- 5 Beds
- 3 Baths
- 2,743 Sq Ft
- 21425 Ulrich St
- Clinton Township, MI
Welcome to this beautifully maintained 5-bedroom, 3 full bathroom home that offers the perfect blend of comfort, space, and functionality. From the moment you arrive, you'll appreciate the pride of ownership that shines throughout this spacious property.Enjoy peace of mind with numerous updates and meticulous upkeep. The home's exterior boasts great curb appeal and a well-kept yard,
Joshua Buza GoodHome Realty LLC






