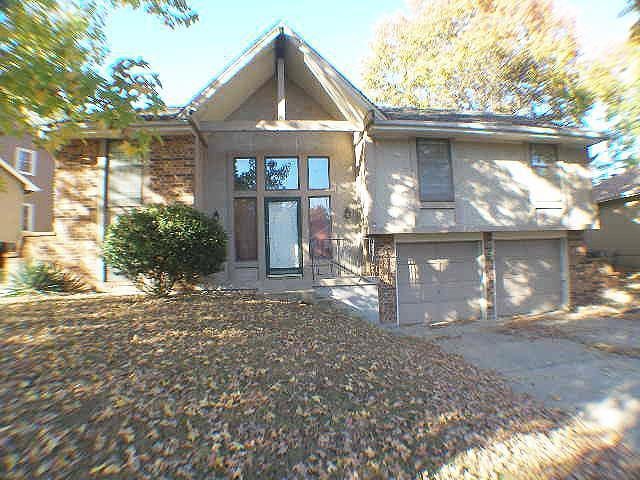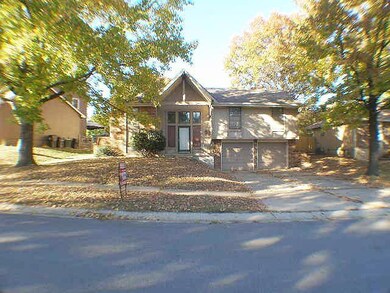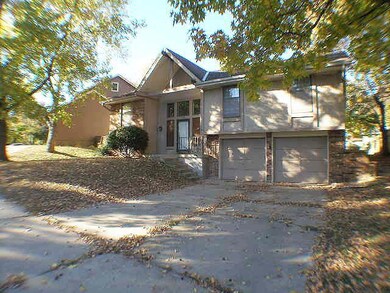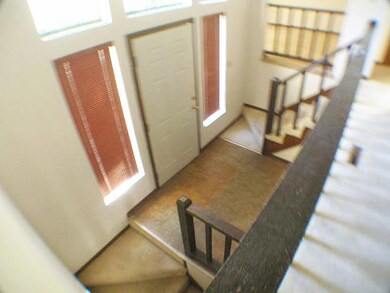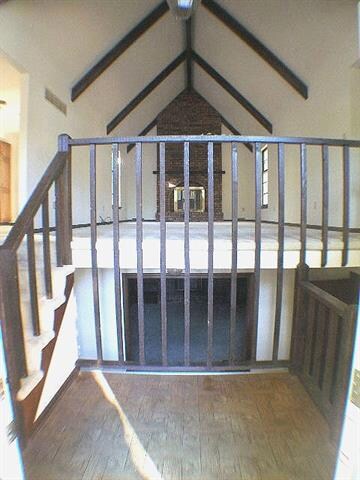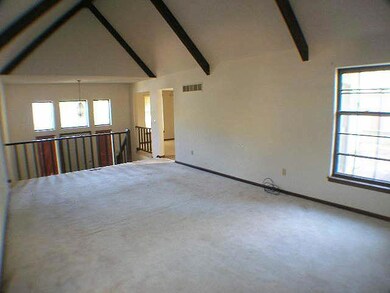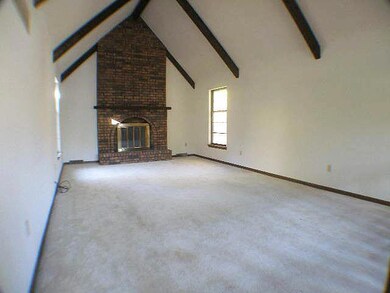
19204 E 14th St N Independence, MO 64056
Ripley NeighborhoodHighlights
- Deck
- Vaulted Ceiling
- Granite Countertops
- Family Room with Fireplace
- Traditional Architecture
- Home Office
About This Home
As of December 2021INCREDIBLE VALUE! Why Rent?...When you can own your very OWN HOME with payments LESS THAN most RENTS. Large foyer...with a view of a soaring vaulted ceiling & brick FP in the HUGE 23x13 living rm. Formal dining rm. Kitchen offers plenty of cabinet space, a pantry, lazy susan, & breakfast area. Kitchen walks out to a patio...perfect for gatherings. Lots of extras for a home in this price range. FINISHED LL family rm w/brick FP & den/office/conforming 4th BR. Nice fenced backyard w/mature shade trees. 24 HR FREE Recorded Audio Tour: 1-800-762-3140 #608
Last Agent to Sell the Property
Jason Mitchell Real Estate Mis License #1999128497 Listed on: 10/31/2015

Home Details
Home Type
- Single Family
Est. Annual Taxes
- $1,576
Year Built
- Built in 1979
Lot Details
- 8,712 Sq Ft Lot
- Privacy Fence
- Wood Fence
- Aluminum or Metal Fence
- Level Lot
- Many Trees
Parking
- 2 Car Attached Garage
- Front Facing Garage
Home Design
- Traditional Architecture
- Split Level Home
- Composition Roof
- Board and Batten Siding
- Masonry
- Stucco
Interior Spaces
- 1,710 Sq Ft Home
- Wet Bar: All Carpet, Carpet, Walk-In Closet(s), Ceramic Tiles, Shower Over Tub, Ceiling Fan(s), Shower Only, Cathedral/Vaulted Ceiling, Fireplace, Built-in Features, Pantry
- Built-In Features: All Carpet, Carpet, Walk-In Closet(s), Ceramic Tiles, Shower Over Tub, Ceiling Fan(s), Shower Only, Cathedral/Vaulted Ceiling, Fireplace, Built-in Features, Pantry
- Vaulted Ceiling
- Ceiling Fan: All Carpet, Carpet, Walk-In Closet(s), Ceramic Tiles, Shower Over Tub, Ceiling Fan(s), Shower Only, Cathedral/Vaulted Ceiling, Fireplace, Built-in Features, Pantry
- Skylights
- Wood Burning Fireplace
- Fireplace With Gas Starter
- Shades
- Plantation Shutters
- Drapes & Rods
- Family Room with Fireplace
- 2 Fireplaces
- Family Room Downstairs
- Living Room with Fireplace
- Formal Dining Room
- Home Office
- Laundry on lower level
Kitchen
- Country Kitchen
- Recirculated Exhaust Fan
- Dishwasher
- Granite Countertops
- Laminate Countertops
- Wood Stained Kitchen Cabinets
- Disposal
Flooring
- Wall to Wall Carpet
- Linoleum
- Laminate
- Stone
- Ceramic Tile
- Luxury Vinyl Plank Tile
- Luxury Vinyl Tile
Bedrooms and Bathrooms
- 4 Bedrooms
- Cedar Closet: All Carpet, Carpet, Walk-In Closet(s), Ceramic Tiles, Shower Over Tub, Ceiling Fan(s), Shower Only, Cathedral/Vaulted Ceiling, Fireplace, Built-in Features, Pantry
- Walk-In Closet: All Carpet, Carpet, Walk-In Closet(s), Ceramic Tiles, Shower Over Tub, Ceiling Fan(s), Shower Only, Cathedral/Vaulted Ceiling, Fireplace, Built-in Features, Pantry
- 2 Full Bathrooms
- Double Vanity
- All Carpet
Finished Basement
- Basement Fills Entire Space Under The House
- Bedroom in Basement
Home Security
- Storm Windows
- Storm Doors
Outdoor Features
- Deck
- Enclosed patio or porch
Schools
- Cler-Mont Elementary School
- Fort Osage High School
Additional Features
- City Lot
- Forced Air Heating and Cooling System
Community Details
- Osage Village Subdivision
Listing and Financial Details
- Assessor Parcel Number 16-240-15-16-00-0-00-000
Ownership History
Purchase Details
Home Financials for this Owner
Home Financials are based on the most recent Mortgage that was taken out on this home.Purchase Details
Home Financials for this Owner
Home Financials are based on the most recent Mortgage that was taken out on this home.Purchase Details
Home Financials for this Owner
Home Financials are based on the most recent Mortgage that was taken out on this home.Purchase Details
Home Financials for this Owner
Home Financials are based on the most recent Mortgage that was taken out on this home.Similar Homes in Independence, MO
Home Values in the Area
Average Home Value in this Area
Purchase History
| Date | Type | Sale Price | Title Company |
|---|---|---|---|
| Warranty Deed | -- | Security 1St Title | |
| Warranty Deed | -- | Continental Title Co | |
| Warranty Deed | -- | First United Title Agency | |
| Warranty Deed | -- | Secured Title Of Kansas City |
Mortgage History
| Date | Status | Loan Amount | Loan Type |
|---|---|---|---|
| Open | $199,938 | FHA | |
| Closed | $199,938 | No Value Available | |
| Previous Owner | $144,000 | New Conventional | |
| Previous Owner | $132,063 | FHA | |
| Previous Owner | $100,397 | FHA |
Property History
| Date | Event | Price | Change | Sq Ft Price |
|---|---|---|---|---|
| 12/29/2021 12/29/21 | Sold | -- | -- | -- |
| 08/05/2021 08/05/21 | For Sale | $205,000 | +5.1% | $122 / Sq Ft |
| 09/15/2020 09/15/20 | Sold | -- | -- | -- |
| 08/22/2020 08/22/20 | Pending | -- | -- | -- |
| 08/20/2020 08/20/20 | For Sale | $195,000 | +39.3% | $116 / Sq Ft |
| 10/25/2017 10/25/17 | Sold | -- | -- | -- |
| 08/28/2017 08/28/17 | Pending | -- | -- | -- |
| 08/27/2017 08/27/17 | For Sale | $140,000 | +40.0% | $103 / Sq Ft |
| 02/19/2016 02/19/16 | Sold | -- | -- | -- |
| 01/01/2016 01/01/16 | Pending | -- | -- | -- |
| 11/03/2015 11/03/15 | For Sale | $100,000 | -- | $58 / Sq Ft |
Tax History Compared to Growth
Tax History
| Year | Tax Paid | Tax Assessment Tax Assessment Total Assessment is a certain percentage of the fair market value that is determined by local assessors to be the total taxable value of land and additions on the property. | Land | Improvement |
|---|---|---|---|---|
| 2024 | $3,634 | $45,980 | $4,978 | $41,002 |
| 2023 | $3,634 | $45,980 | $4,978 | $41,002 |
| 2022 | $2,624 | $31,540 | $4,684 | $26,856 |
| 2021 | $2,623 | $31,540 | $4,684 | $26,856 |
| 2020 | $2,318 | $27,497 | $4,684 | $22,813 |
| 2019 | $2,296 | $27,497 | $4,684 | $22,813 |
| 2018 | $1,988 | $23,659 | $3,691 | $19,968 |
| 2017 | $1,988 | $23,659 | $3,691 | $19,968 |
| 2016 | $1,775 | $23,066 | $2,774 | $20,292 |
| 2014 | $1,593 | $20,584 | $2,780 | $17,804 |
Agents Affiliated with this Home
-

Seller's Agent in 2021
Scott Harvey
S Harvey Real Estate Services
(816) 805-4204
2 in this area
166 Total Sales
-

Buyer's Agent in 2021
C. Suzanne Crews
RE/MAX Premier Properties
(816) 695-5717
2 in this area
136 Total Sales
-

Seller's Agent in 2020
Joe Kempker
Weichert, Realtors Welch & Com
(816) 315-8280
1 in this area
51 Total Sales
-

Seller Co-Listing Agent in 2020
Liz Zimmerman
Weichert, Realtors Welch & Com
(913) 647-5700
1 in this area
534 Total Sales
-

Seller's Agent in 2017
Lindsay Gates
RE/MAX Premier Properties
(816) 810-0669
67 Total Sales
-

Seller Co-Listing Agent in 2017
Harry Meierarend IV
RE/MAX Premier Properties
(816) 416-7090
1 in this area
108 Total Sales
Map
Source: Heartland MLS
MLS Number: 1964851
APN: 16-240-15-16-00-0-00-000
- 19120 E 14th St N
- 19127 E 14 Terrace N
- 19213 E 15th Terrace Ct N
- 19101 E 12th Terrace Ct N
- 19400 E 13th St N
- 18729 E 13th Terrace Ct N
- 19420 E 13th St N
- 18828 E Wigwam Place
- 18822 E Wigwam Dr
- 18834 E Wigwam Place
- 0 Jones Rd
- 19704 E 14th Terrace N
- 19706 E 14th St N
- 19707 E 14th St N
- 1120 Arrowhead Ridge
- 1705 N Jones Ct
- 1324 Arrowhead Ridge
- 0 E 24 Highway Cir
- 19005 E 18th Terrace N
- 19208 E Lynchburg Place N
