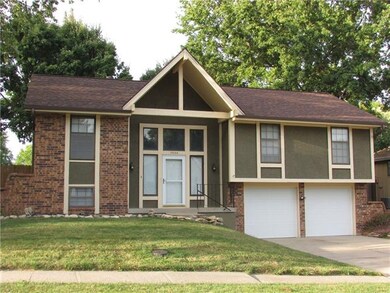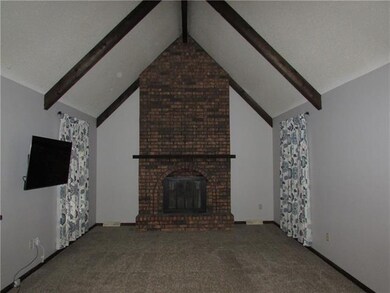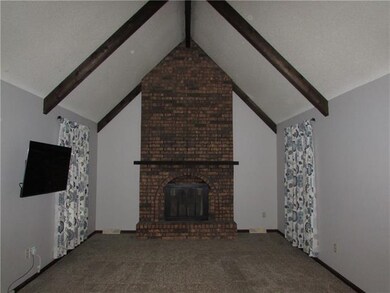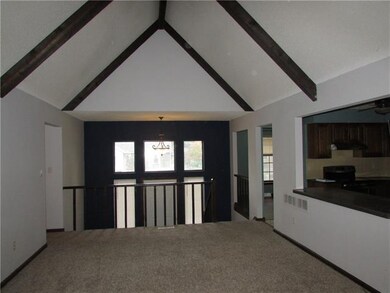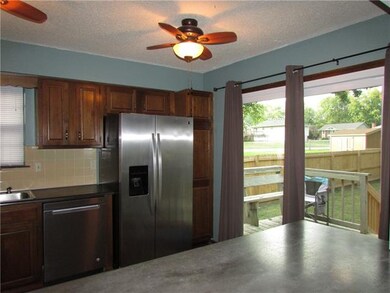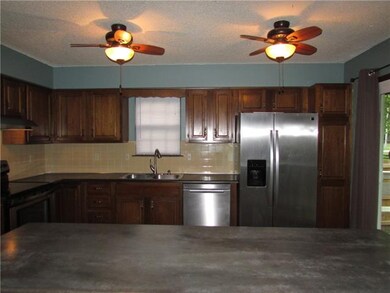
19204 E 14th St N Independence, MO 64056
Ripley NeighborhoodHighlights
- Deck
- Vaulted Ceiling
- Granite Countertops
- Great Room with Fireplace
- Traditional Architecture
- No HOA
About This Home
As of December 2021Back on the market buyer contingency fell thru no fault of sellers. Get in before the Holiday, title work pulled ready for quick sale. Sellers have done all the hard work. New items in the last year include updated fencing, new garage doors and keyless entry, new sliding patio door, updated shower heads, new furnace, AC and Hot water heater. Newer Washer and Dryer, Microwave, and stove and refrigerator all stay with the property. Back steps to large fenced yard were recently updated. 4th bedroom area in basement 2 fireplaces one in great room and one in family room. Large spacious entry, formal dining, Kitchen with Eat in Bar overlooking dining room.
Last Agent to Sell the Property
S Harvey Real Estate Services License #BR00054808 Listed on: 08/05/2021
Home Details
Home Type
- Single Family
Est. Annual Taxes
- $2,318
Year Built
- Built in 1979
Lot Details
- 8,212 Sq Ft Lot
- Wood Fence
- Aluminum or Metal Fence
Parking
- 2 Car Attached Garage
- Inside Entrance
- Front Facing Garage
Home Design
- Traditional Architecture
- Split Level Home
- Composition Roof
- Board and Batten Siding
- Stucco
Interior Spaces
- Wet Bar: All Carpet, Ceiling Fan(s), Fireplace, Wood Floor, Ceramic Tiles, Shower Over Tub, Shower Only
- Built-In Features: All Carpet, Ceiling Fan(s), Fireplace, Wood Floor, Ceramic Tiles, Shower Over Tub, Shower Only
- Vaulted Ceiling
- Ceiling Fan: All Carpet, Ceiling Fan(s), Fireplace, Wood Floor, Ceramic Tiles, Shower Over Tub, Shower Only
- Skylights
- Shades
- Plantation Shutters
- Drapes & Rods
- Entryway
- Great Room with Fireplace
- 2 Fireplaces
- Family Room
- Formal Dining Room
- Home Office
- Finished Basement
- Fireplace in Basement
- Laundry on lower level
Kitchen
- Eat-In Kitchen
- Free-Standing Range
- Recirculated Exhaust Fan
- Dishwasher
- Granite Countertops
- Laminate Countertops
- Disposal
Flooring
- Wall to Wall Carpet
- Linoleum
- Laminate
- Stone
- Ceramic Tile
- Luxury Vinyl Plank Tile
- Luxury Vinyl Tile
Bedrooms and Bathrooms
- 3 Bedrooms
- Cedar Closet: All Carpet, Ceiling Fan(s), Fireplace, Wood Floor, Ceramic Tiles, Shower Over Tub, Shower Only
- Walk-In Closet: All Carpet, Ceiling Fan(s), Fireplace, Wood Floor, Ceramic Tiles, Shower Over Tub, Shower Only
- 2 Full Bathrooms
- Double Vanity
- All Carpet
Home Security
- Storm Doors
- Fire and Smoke Detector
Outdoor Features
- Deck
- Enclosed patio or porch
Schools
- Indian Trails Elementary School
- Fort Osage High School
Additional Features
- City Lot
- Forced Air Heating and Cooling System
Community Details
- No Home Owners Association
- Osage Village Subdivision
Listing and Financial Details
- Exclusions: as is
- Assessor Parcel Number 16-240-15-16-00-0-00-000
Ownership History
Purchase Details
Home Financials for this Owner
Home Financials are based on the most recent Mortgage that was taken out on this home.Purchase Details
Home Financials for this Owner
Home Financials are based on the most recent Mortgage that was taken out on this home.Purchase Details
Home Financials for this Owner
Home Financials are based on the most recent Mortgage that was taken out on this home.Purchase Details
Home Financials for this Owner
Home Financials are based on the most recent Mortgage that was taken out on this home.Similar Homes in Independence, MO
Home Values in the Area
Average Home Value in this Area
Purchase History
| Date | Type | Sale Price | Title Company |
|---|---|---|---|
| Warranty Deed | -- | Security 1St Title | |
| Warranty Deed | -- | Continental Title Co | |
| Warranty Deed | -- | First United Title Agency | |
| Warranty Deed | -- | Secured Title Of Kansas City |
Mortgage History
| Date | Status | Loan Amount | Loan Type |
|---|---|---|---|
| Open | $199,938 | FHA | |
| Closed | $199,938 | No Value Available | |
| Previous Owner | $144,000 | New Conventional | |
| Previous Owner | $132,063 | FHA | |
| Previous Owner | $100,397 | FHA |
Property History
| Date | Event | Price | Change | Sq Ft Price |
|---|---|---|---|---|
| 12/29/2021 12/29/21 | Sold | -- | -- | -- |
| 08/05/2021 08/05/21 | For Sale | $205,000 | +5.1% | $122 / Sq Ft |
| 09/15/2020 09/15/20 | Sold | -- | -- | -- |
| 08/22/2020 08/22/20 | Pending | -- | -- | -- |
| 08/20/2020 08/20/20 | For Sale | $195,000 | +39.3% | $116 / Sq Ft |
| 10/25/2017 10/25/17 | Sold | -- | -- | -- |
| 08/28/2017 08/28/17 | Pending | -- | -- | -- |
| 08/27/2017 08/27/17 | For Sale | $140,000 | +40.0% | $103 / Sq Ft |
| 02/19/2016 02/19/16 | Sold | -- | -- | -- |
| 01/01/2016 01/01/16 | Pending | -- | -- | -- |
| 11/03/2015 11/03/15 | For Sale | $100,000 | -- | $58 / Sq Ft |
Tax History Compared to Growth
Tax History
| Year | Tax Paid | Tax Assessment Tax Assessment Total Assessment is a certain percentage of the fair market value that is determined by local assessors to be the total taxable value of land and additions on the property. | Land | Improvement |
|---|---|---|---|---|
| 2024 | $3,634 | $45,980 | $4,978 | $41,002 |
| 2023 | $3,634 | $45,980 | $4,978 | $41,002 |
| 2022 | $2,624 | $31,540 | $4,684 | $26,856 |
| 2021 | $2,623 | $31,540 | $4,684 | $26,856 |
| 2020 | $2,318 | $27,497 | $4,684 | $22,813 |
| 2019 | $2,296 | $27,497 | $4,684 | $22,813 |
| 2018 | $1,988 | $23,659 | $3,691 | $19,968 |
| 2017 | $1,988 | $23,659 | $3,691 | $19,968 |
| 2016 | $1,775 | $23,066 | $2,774 | $20,292 |
| 2014 | $1,593 | $20,584 | $2,780 | $17,804 |
Agents Affiliated with this Home
-

Seller's Agent in 2021
Scott Harvey
S Harvey Real Estate Services
(816) 805-4204
2 in this area
166 Total Sales
-

Buyer's Agent in 2021
C. Suzanne Crews
RE/MAX Premier Properties
(816) 695-5717
2 in this area
136 Total Sales
-

Seller's Agent in 2020
Joe Kempker
Weichert, Realtors Welch & Com
(816) 315-8280
1 in this area
51 Total Sales
-

Seller Co-Listing Agent in 2020
Liz Zimmerman
Weichert, Realtors Welch & Com
(913) 647-5700
1 in this area
534 Total Sales
-

Seller's Agent in 2017
Lindsay Gates
RE/MAX Premier Properties
(816) 810-0669
67 Total Sales
-

Seller Co-Listing Agent in 2017
Harry Meierarend IV
RE/MAX Premier Properties
(816) 416-7090
1 in this area
108 Total Sales
Map
Source: Heartland MLS
MLS Number: 2338262
APN: 16-240-15-16-00-0-00-000
- 19120 E 14th St N
- 19127 E 14 Terrace N
- 19213 E 15th Terrace Ct N
- 19101 E 12th Terrace Ct N
- 19400 E 13th St N
- 18729 E 13th Terrace Ct N
- 19420 E 13th St N
- 18828 E Wigwam Place
- 18822 E Wigwam Dr
- 18834 E Wigwam Place
- 0 Jones Rd
- 19704 E 14th Terrace N
- 19706 E 14th St N
- 19707 E 14th St N
- 1120 Arrowhead Ridge
- 1705 N Jones Ct
- 1324 Arrowhead Ridge
- 0 E 24 Highway Cir
- 19005 E 18th Terrace N
- 19208 E Lynchburg Place N

