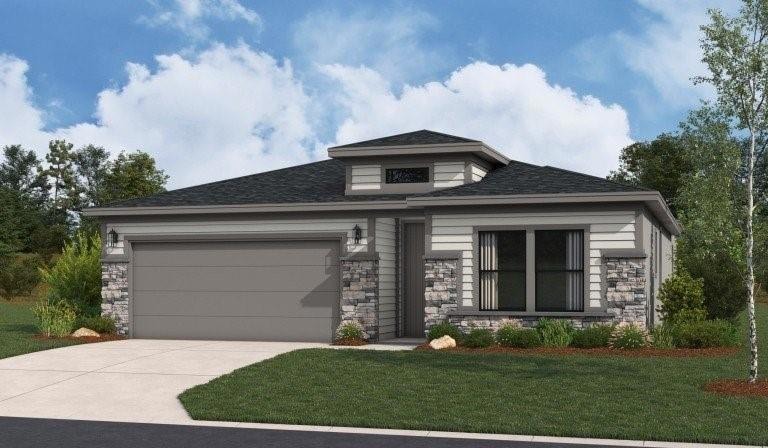
19207 W 205th Terrace Spring Hill, KS 66083
Estimated payment $2,706/month
Highlights
- Custom Closet System
- Ranch Style House
- Quartz Countertops
- Wooded Lot
- Great Room with Fireplace
- Breakfast Room
About This Home
Welcome to the innovative design and modern style of Hakes Brothers Homes! The Lacey, featuring the Modern Prairie elevation, has 1980 Sq. Ft. all on one level to make everyday living more convenient and accessible! This home offers seamless living with 10ft ceilings and 8ft tall doors that create an airy, spacious fell. The gourmet kitchen is a showstopper, boasting sleek quartz countertops, custom cabinetry, stainless steel appliances and a generous island perfect for cooking and entertaining. The Great Room is the perfect place to unwind and enjoy your favorite shows, all while taking in the stunning floor-to-ceiling fireplace and the rich wood beam detailing in the vaulted ceiling. The primary suite provides tranquil escape with a spa-like bath and walk in closet. Enjoy your charming covered patio ideal for morning coffee or evening relaxation. This home blends modern luxury with effortless convenience! Discover the charm of Hidden Hills – a community that has it all! Come see for yourself what makes this neighborhood so special, with homes starting at just $329K. Home is at Framing Stage- 4 to 5 months out
Listing Agent
ReeceNichols- Leawood Town Center Brokerage Phone: 913-302-8810 License #SP00235199 Listed on: 06/18/2025

Home Details
Home Type
- Single Family
Year Built
- Built in 2025 | Under Construction
Lot Details
- 7,841 Sq Ft Lot
- Northeast Facing Home
- Paved or Partially Paved Lot
- Sprinkler System
- Wooded Lot
HOA Fees
- $15 Monthly HOA Fees
Parking
- 2 Car Attached Garage
Home Design
- Ranch Style House
- Slab Foundation
- Stone Frame
- Composition Roof
- Lap Siding
Interior Spaces
- 1,980 Sq Ft Home
- Ceiling Fan
- Entryway
- Great Room with Fireplace
- Dining Room
Kitchen
- Breakfast Room
- Eat-In Kitchen
- Built-In Oven
- Cooktop
- Dishwasher
- Stainless Steel Appliances
- Kitchen Island
- Quartz Countertops
- Wood Stained Kitchen Cabinets
- Disposal
Flooring
- Carpet
- Ceramic Tile
Bedrooms and Bathrooms
- 4 Bedrooms
- Custom Closet System
- Walk-In Closet
- 2 Full Bathrooms
Laundry
- Laundry Room
- Laundry on main level
- Washer
Eco-Friendly Details
- Energy-Efficient Lighting
- Energy-Efficient Insulation
Schools
- Dayton Creek Elementary School
- Spring Hill High School
Additional Features
- City Lot
- Forced Air Heating and Cooling System
Community Details
- Association fees include no amenities
- Hidden Hills Homes Association, Inc Association
- Hidden Hills Subdivision, Lacey Floorplan
Listing and Financial Details
- Assessor Parcel Number EP54000000-0030
- $0 special tax assessment
Map
Home Values in the Area
Average Home Value in this Area
Property History
| Date | Event | Price | Change | Sq Ft Price |
|---|---|---|---|---|
| 07/24/2025 07/24/25 | For Sale | $415,655 | -- | $210 / Sq Ft |
Similar Homes in the area
Source: Heartland MLS
MLS Number: 2557592
- 19208 W 208th Terrace
- 37781 W 208th Terrace
- 37838 W 208th Terrace
- 19140 W 210th St
- 19392 W 210th St
- 19480 W 207th Terrace
- 20697 Barker St
- 20662 Skyview Ln
- 19550 W 208th St
- 19520 W 208th St
- 20786 Emerald St
- 20714 Emerald St
- 20672 Barker St
- 20664 Barker St
- Bell Plan at Hidden Hills
- Allen Plan at Hidden Hills
- Lacey Plan at Hidden Hills
- Hill Plan at Hidden Hills
- Shields Plan at Hidden Hills
- Thomas Plan at Hidden Hills
- 21541 S Main St
- 19649 W 200th St
- 20336 W 217th St
- 20681 W 220th St
- 21203 W 216th Terrace
- 19979 Cornice St
- 19987 Cornice St
- 22650 S Harrison St
- 13305 W 180th St
- 16894 S Bell Rd
- 18087 W 163rd Terrace
- 25901 W 178th St
- 803 S Hemlock St
- 312 Ghost Creek Ln
- 769 S Evergreen St
- 705 S Evergreen St
- 804 S Sumac St
- 1000 Wildcat Run
- 17332 Ballentine St
- 15450 S Brentwood St

