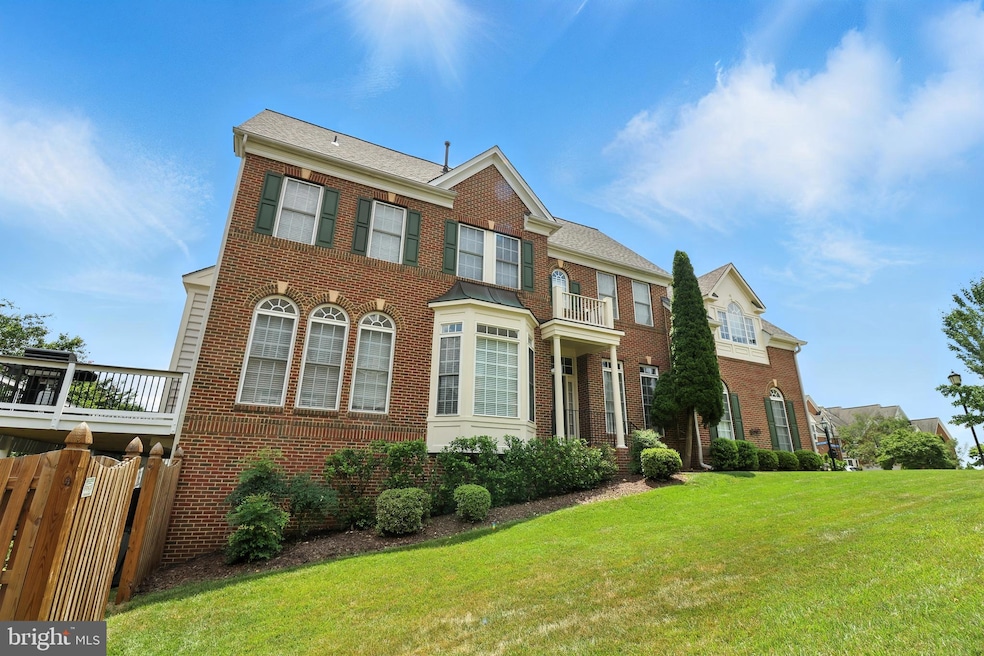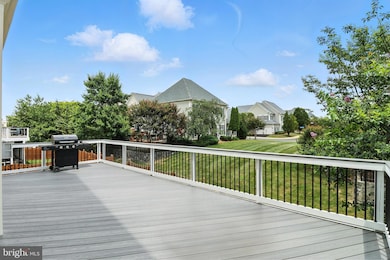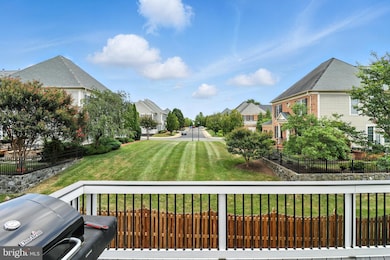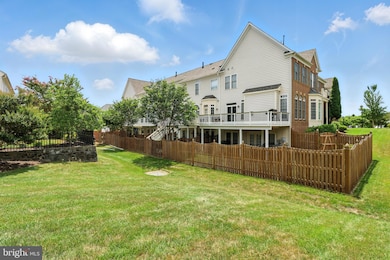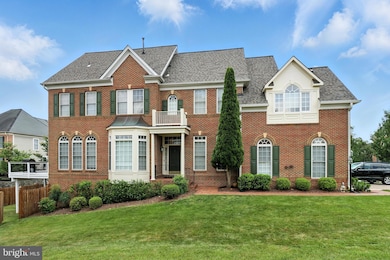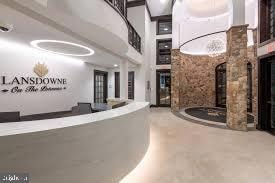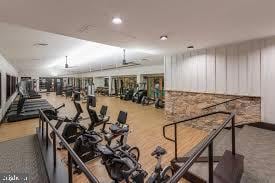
19208 Greystone Square Leesburg, VA 20176
Estimated payment $6,140/month
Highlights
- Fitness Center
- Open Floorplan
- Deck
- Seldens Landing Elementary School Rated A-
- Clubhouse
- Recreation Room
About This Home
Gorgeous Brick Front, Attached end unit home located in the sought after Highlands section of Lansdowne on the Potomac. This home truly lives like a detached, uniquely positioned at the end of a non thru street, it is like being on the culdesac! Unlike most homes in this section, it sits backing to open space/ common area and has the added benefit of an extended yard (fenced!) and additional strip of common area on one side. Wonderful floor plan with 3 Bedrooms and 3 Full Baths and the laundry room on the Upper Level. Featuring a spacious Primary Suite with sitting area, plus room secondary bedroom suites. The main level has many great features with an open flow and upgraded LVP flooring (also on lower level). The family room is just off of the kitchen, featuring built in cabinets and a fireplace. Work from home in privacy in the Main Level Office and entertain guests in the Dining Area or out on the new Trex Deck. A smartly added Drop Zone off of the garage entry will welcome you home. The lower level boasts a wide open Recreation Room that create flexibility to create two separate living spaces, plus the 4th bedroom and full bath. Ideal location in the community with the neighborhood walking trail just at the end of the row. Easy access to the Potomac Club (about 1/3 mile walk) with a newly expanded and renovated Fitness Center, Game Room, Indoor and Outdoor Pool, Hot Tub, etc. Take a stroll the other direction to the Town Center to access all of the shops, restaurants, dog park and other amenities. From the neighborhood you can access the Potomac Heritage Trail with access to the River and Goose Creek. Soooo many community amenities to enjoy including tot lots/ playgrounds, one being almost 5 acres just about 100 yards from this home (recently enhanced equipment including a zip line). Tennis and Pickleball Courts, Multiple Pools- 2 outdoor (one traditional lap style and one resort style with fountains etc) and one indoor, and a canoe/ kayak launch access area along Goose Creek. Many more details and professional photos coming soon! Photos to be added 7/18
Townhouse Details
Home Type
- Townhome
Est. Annual Taxes
- $6,751
Year Built
- Built in 2004
Lot Details
- 4,792 Sq Ft Lot
- Northwest Facing Home
- Wood Fence
- Back Yard Fenced
- Property is in very good condition
HOA Fees
- $276 Monthly HOA Fees
Parking
- 2 Car Attached Garage
- 2 Driveway Spaces
- Front Facing Garage
- Garage Door Opener
- Brick Driveway
Home Design
- Permanent Foundation
- Slab Foundation
- Asphalt Roof
- Masonry
Interior Spaces
- Property has 3 Levels
- Open Floorplan
- Built-In Features
- Chair Railings
- Crown Molding
- Ceiling height of 9 feet or more
- Ceiling Fan
- Recessed Lighting
- Fireplace With Glass Doors
- Fireplace Mantel
- Family Room Off Kitchen
- Sitting Room
- Dining Room
- Den
- Recreation Room
- Game Room
- Storage Room
Kitchen
- Breakfast Room
- Eat-In Kitchen
- Built-In Oven
- Down Draft Cooktop
- Built-In Microwave
- Ice Maker
- Dishwasher
- Upgraded Countertops
- Disposal
Flooring
- Carpet
- Ceramic Tile
- Luxury Vinyl Plank Tile
Bedrooms and Bathrooms
- En-Suite Primary Bedroom
- En-Suite Bathroom
- Walk-In Closet
- Soaking Tub
Laundry
- Laundry Room
- Laundry on upper level
- Dryer
- Washer
Finished Basement
- Walk-Out Basement
- Basement Fills Entire Space Under The House
- Interior and Exterior Basement Entry
Outdoor Features
- Deck
- Rain Gutters
Schools
- Seldens Landing Elementary School
- Belmont Ridge Middle School
- Riverside High School
Utilities
- Forced Air Zoned Heating and Cooling System
- Humidifier
- Vented Exhaust Fan
- Natural Gas Water Heater
- Cable TV Available
Listing and Financial Details
- Coming Soon on 7/18/25
- Tax Lot 166
- Assessor Parcel Number 082457663000
Community Details
Overview
- $2,500 Capital Contribution Fee
- Association fees include management, insurance, pool(s), reserve funds, snow removal, trash, cable TV, high speed internet, recreation facility, health club
- Lansdowne On The Potomac HOA
- Built by BROOKFIELD
- Lansdowne On The Potomac Subdivision, Patrick Henry Floorplan
- Lansdowne On The Potomac Community
Amenities
- Common Area
- Clubhouse
- Game Room
- Billiard Room
- Meeting Room
- Party Room
Recreation
- Golf Course Membership Available
- Tennis Courts
- Community Playground
- Fitness Center
- Community Indoor Pool
- Dog Park
- Jogging Path
Map
Home Values in the Area
Average Home Value in this Area
Tax History
| Year | Tax Paid | Tax Assessment Tax Assessment Total Assessment is a certain percentage of the fair market value that is determined by local assessors to be the total taxable value of land and additions on the property. | Land | Improvement |
|---|---|---|---|---|
| 2024 | $6,752 | $780,570 | $263,500 | $517,070 |
| 2023 | $6,641 | $758,930 | $263,500 | $495,430 |
| 2022 | $6,035 | $678,140 | $218,500 | $459,640 |
| 2021 | $5,855 | $597,410 | $218,500 | $378,910 |
| 2020 | $5,791 | $559,550 | $183,500 | $376,050 |
| 2019 | $5,770 | $552,150 | $183,500 | $368,650 |
| 2018 | $5,661 | $521,750 | $183,500 | $338,250 |
| 2017 | $5,746 | $510,740 | $183,500 | $327,240 |
| 2016 | $5,811 | $507,530 | $0 | $0 |
| 2015 | $5,842 | $331,200 | $0 | $331,200 |
| 2014 | $5,860 | $353,880 | $0 | $353,880 |
Property History
| Date | Event | Price | Change | Sq Ft Price |
|---|---|---|---|---|
| 07/29/2022 07/29/22 | Sold | $855,000 | +1.2% | $241 / Sq Ft |
| 06/28/2022 06/28/22 | Pending | -- | -- | -- |
| 06/24/2022 06/24/22 | For Sale | $845,000 | +35.9% | $238 / Sq Ft |
| 08/08/2018 08/08/18 | Sold | $621,900 | 0.0% | $181 / Sq Ft |
| 06/25/2018 06/25/18 | Pending | -- | -- | -- |
| 06/21/2018 06/21/18 | Price Changed | $621,900 | -1.3% | $181 / Sq Ft |
| 06/01/2018 06/01/18 | Price Changed | $629,900 | -0.8% | $183 / Sq Ft |
| 05/10/2018 05/10/18 | Price Changed | $634,900 | -0.8% | $184 / Sq Ft |
| 04/19/2018 04/19/18 | Price Changed | $639,990 | -1.5% | $186 / Sq Ft |
| 04/04/2018 04/04/18 | For Sale | $649,990 | -- | $189 / Sq Ft |
Purchase History
| Date | Type | Sale Price | Title Company |
|---|---|---|---|
| Warranty Deed | $855,000 | Prestige Title | |
| Warranty Deed | $621,900 | Attorney | |
| Gift Deed | -- | None Available | |
| Warranty Deed | $675,000 | -- | |
| Warranty Deed | $675,000 | -- | |
| Deed | $470,765 | -- |
Mortgage History
| Date | Status | Loan Amount | Loan Type |
|---|---|---|---|
| Open | $520,000 | VA | |
| Previous Owner | $646,416 | Stand Alone Refi Refinance Of Original Loan | |
| Previous Owner | $640,788 | VA | |
| Previous Owner | $642,422 | VA | |
| Previous Owner | $500,000 | New Conventional | |
| Previous Owner | $376,600 | New Conventional |
Similar Homes in Leesburg, VA
Source: Bright MLS
MLS Number: VALO2102076
APN: 082-45-7663
- 43656 Pierpoint Terrace
- 19182 Chartier Dr
- 19101 Icehouse Terrace
- 19278 Harlow Square
- 19327 Diamond Lake Dr
- 19293 Harlow Square
- 19261 Harlow Square
- 43656 Riverpoint Dr
- 19363 Mill Dam Place
- 43561 Michigan Square
- 43539 Michigan Square
- 43643 Mcdowell Square
- 19436 Coppermine Square
- 43844 Goshen Farm Ct
- 43915 Kittiwake Dr
- 43698 Chicacoan Creek Square
- 19430 Newton Pass Square
- 19456 Front St
- 0 Riverside Pkwy and Coton Manor Dr Unit VALO2047710
- 18985 Coreopsis Terrace
- 19328 Diamond Lake Dr
- 19295 Harlow Square
- 19289 Winmeade Dr
- 19111 Chartier Dr
- 19408 Susquehanna Square
- 43590 Hampshire Crossing Square
- 19445 Promenade Dr
- 19445 Promenade Dr
- 19428 Newton Pass Square
- 43768 Lees Mill Square
- 43620 Merchant Mill Terrace
- 19365 Cypress Ridge Terrace Unit 720
- 19355 Cypress Ridge Terrace Unit 802
- 43997 Riverpoint Dr
- 44136 Riverpoint Dr
- 43110 Kingsport Dr
- 43205 Cardston Place
- 43263 Somerset Hills Terrace
- 42939 Running Creek Square
- 43206 Somerset Hills Terrace
