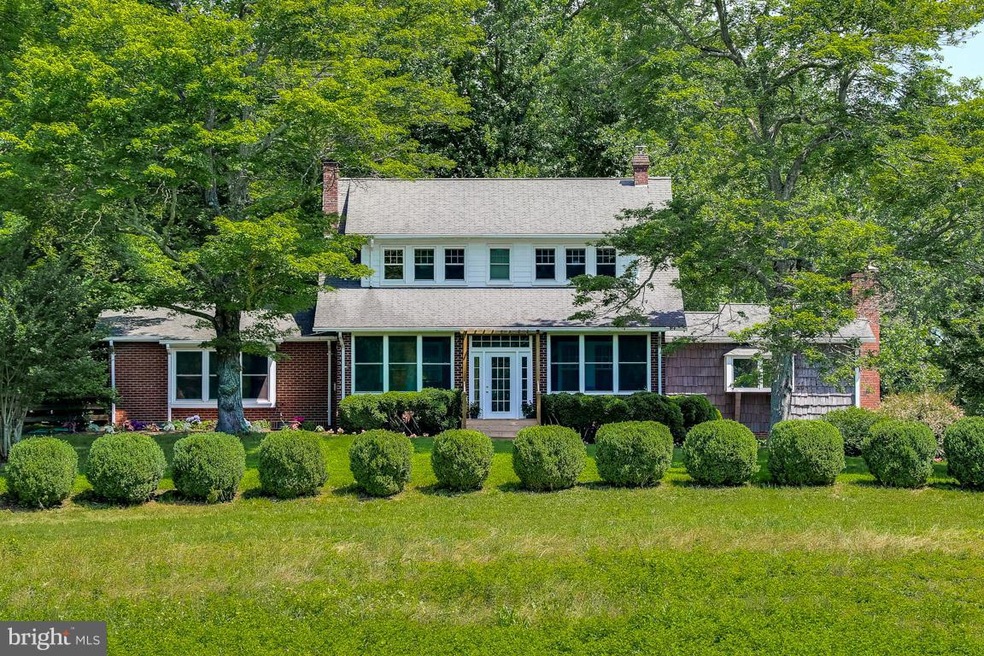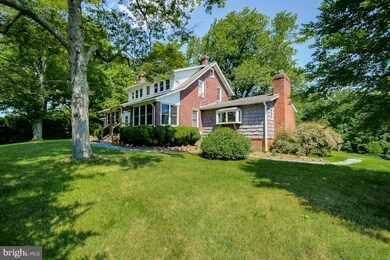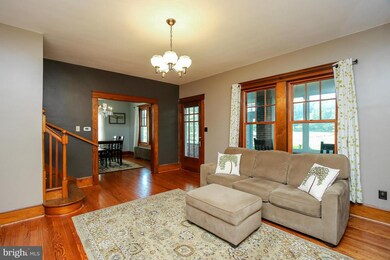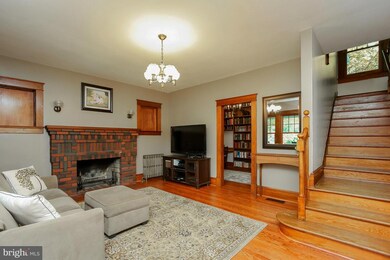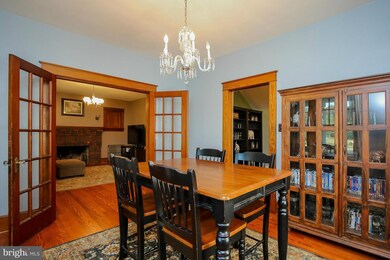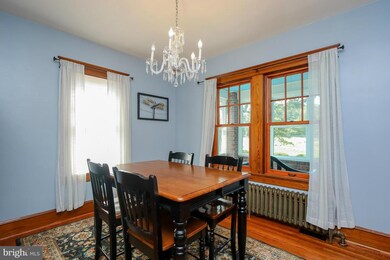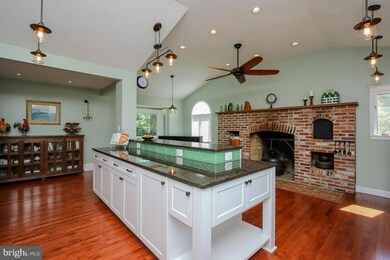
19209 Croom Rd Brandywine, MD 20613
South Prince George's NeighborhoodHighlights
- Horses Allowed On Property
- Eat-In Gourmet Kitchen
- Pasture Views
- In Ground Pool
- 40 Acre Lot
- Craftsman Architecture
About This Home
As of August 2021Gorgeous estate/retreat close to DC & Annapolis. A wonderful blend of historic detailing and modern amenities, including original wood floors & moldings, cut glass knobs, a large gourmet kitchen floor radiant heat, spacious main level master suite & in-ground pool. A private setting with vintage barns and outbuildings, a meandering creek and nature/riding trails, this is a home of rare distinction
Last Agent to Sell the Property
Long & Foster Real Estate, Inc. License #533444 Listed on: 07/05/2016

Home Details
Home Type
- Single Family
Est. Annual Taxes
- $3,496
Year Built
- Built in 1932
Lot Details
- 40 Acre Lot
- Landscaped
- Private Lot
- The property's topography is rolling
- Partially Wooded Lot
- Property is zoned OS
Parking
- 1 Car Detached Garage
- Off-Street Parking
Home Design
- Craftsman Architecture
- Bump-Outs
- Brick Exterior Construction
- Slab Foundation
- Shake Siding
Interior Spaces
- Property has 3 Levels
- Traditional Floor Plan
- Built-In Features
- Ceiling Fan
- 2 Fireplaces
- Family Room Off Kitchen
- Living Room
- Combination Kitchen and Dining Room
- Den
- Storage Room
- Wood Flooring
- Pasture Views
Kitchen
- Eat-In Gourmet Kitchen
- Breakfast Area or Nook
- Gas Oven or Range
- Dishwasher
- Kitchen Island
- Upgraded Countertops
Bedrooms and Bathrooms
- 4 Bedrooms | 1 Main Level Bedroom
- En-Suite Primary Bedroom
- En-Suite Bathroom
- 2 Full Bathrooms
Laundry
- Dryer
- Washer
Improved Basement
- Connecting Stairway
- Basement Windows
Outdoor Features
- In Ground Pool
- Patio
- Storage Shed
- Playground
- Porch
Schools
- Baden Elementary School
- Gwynn Park High School
Farming
- Corn Crib Barn
- Bank Barn
- Tobacco Barn
Horse Facilities and Amenities
- Horses Allowed On Property
Utilities
- Central Air
- Radiator
- Heating System Uses Oil
- Radiant Heating System
- Vented Exhaust Fan
- Well
- Electric Water Heater
- Septic Tank
- Fiber Optics Available
Listing and Financial Details
- Assessor Parcel Number 17080843326
Community Details
Overview
- No Home Owners Association
Recreation
- Horse Trails
Ownership History
Purchase Details
Home Financials for this Owner
Home Financials are based on the most recent Mortgage that was taken out on this home.Purchase Details
Home Financials for this Owner
Home Financials are based on the most recent Mortgage that was taken out on this home.Purchase Details
Home Financials for this Owner
Home Financials are based on the most recent Mortgage that was taken out on this home.Similar Homes in Brandywine, MD
Home Values in the Area
Average Home Value in this Area
Purchase History
| Date | Type | Sale Price | Title Company |
|---|---|---|---|
| Deed | $950,000 | Colony Title Group Ltd | |
| Deed | $640,000 | Sage Title Group Llc | |
| Deed | $570,000 | Titlemax Llc |
Mortgage History
| Date | Status | Loan Amount | Loan Type |
|---|---|---|---|
| Previous Owner | $850,000 | VA | |
| Previous Owner | $512,000 | New Conventional | |
| Previous Owner | $582,255 | VA | |
| Previous Owner | $376,938 | Stand Alone Second | |
| Previous Owner | $50,000 | Credit Line Revolving |
Property History
| Date | Event | Price | Change | Sq Ft Price |
|---|---|---|---|---|
| 08/31/2021 08/31/21 | Sold | $950,000 | -4.5% | $418 / Sq Ft |
| 07/02/2021 07/02/21 | Pending | -- | -- | -- |
| 06/03/2021 06/03/21 | For Sale | $995,000 | +55.5% | $438 / Sq Ft |
| 10/03/2016 10/03/16 | Sold | $640,000 | -4.5% | $288 / Sq Ft |
| 07/15/2016 07/15/16 | Pending | -- | -- | -- |
| 07/05/2016 07/05/16 | For Sale | $670,000 | -- | $301 / Sq Ft |
Tax History Compared to Growth
Tax History
| Year | Tax Paid | Tax Assessment Tax Assessment Total Assessment is a certain percentage of the fair market value that is determined by local assessors to be the total taxable value of land and additions on the property. | Land | Improvement |
|---|---|---|---|---|
| 2024 | $4,696 | $363,933 | $0 | $0 |
| 2023 | $4,502 | $333,767 | $0 | $0 |
| 2022 | $4,114 | $303,600 | $92,800 | $210,800 |
| 2021 | $3,906 | $287,400 | $0 | $0 |
| 2020 | $3,770 | $276,800 | $0 | $0 |
| 2019 | $3,812 | $266,200 | $87,200 | $179,000 |
| 2018 | $3,565 | $262,633 | $0 | $0 |
| 2017 | $3,496 | $259,067 | $0 | $0 |
| 2016 | -- | $255,500 | $0 | $0 |
| 2015 | $2,537 | $255,500 | $0 | $0 |
| 2014 | $2,537 | $255,500 | $0 | $0 |
Agents Affiliated with this Home
-
Sarah Lipkowitz

Seller's Agent in 2021
Sarah Lipkowitz
Creig Northrop Team of Long & Foster
(866) 424-2601
4 in this area
52 Total Sales
-
Melisa Klem

Buyer's Agent in 2021
Melisa Klem
Creig Northrop Team of Long & Foster
(301) 602-8117
2 in this area
65 Total Sales
-
Gary Gestson

Seller's Agent in 2016
Gary Gestson
Long & Foster
(301) 646-0046
21 Total Sales
-
Laura Lee Jones

Buyer's Agent in 2016
Laura Lee Jones
Long & Foster Real Estate, Inc.
(410) 707-7246
1 in this area
120 Total Sales
Map
Source: Bright MLS
MLS Number: 1001076383
APN: 08-0843326
- 19061 Poplar Ridge Rd
- 20304 Aquasco Rd
- 4080 Turner Rd
- 3409 Golden Creek Ct
- 3892 Turner Rd
- 16330 Baden Westwood Rd
- 16014 Pitch Pine Ct
- 17410 Croom Rd
- 3583 Longleaf Pine Ct
- 0 Magruders Ferry Rd Unit PARCEL C MDPG2130286
- 0 Magruders Ferry Rd
- 15491 Park Ave
- 15217 Baden Westwood Rd
- 3815 Watson Rd
- 15880 Moss Creek Ct
- 4035 Tamaron Ct
- 16497 Woodville Rd
- 15602 Bennington Farms Ln
- 15700 Bennington Farms Ln
- 15800 Bennington Farms Ln
