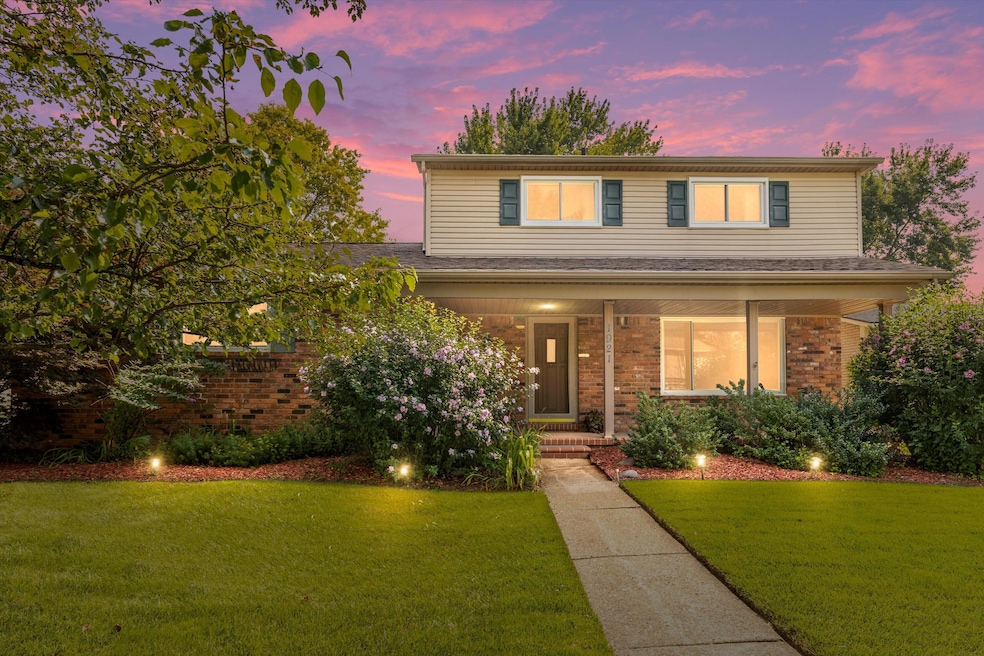You won't want to miss this beautiful colonial home nestled in the highly desirable Forest Brook Subdivision. Situated on a serene corner lot, the property offers peaceful surroundings with inviting sidewalks and a walking path that loops around the common area—perfect for your summer strolls or morning jogs. Inside, this home strikes the perfect balance between modern updates and versatile living spaces. The main floor is filled with natural light and features recently refinished hardwood flooring in the spacious family room. The kitchen offers generous counter space and cabinetry, all appliances included, and a cozy eat-in nook that opens directly onto a private deck — your personal oasis surrounded by lush greenery, mature trees, flowering bushes, and manicured garden beds, including Rose of Sharon, Japanese Maple, and holly.
Upstairs, the primary bedroom suite impresses with its generous size and direct access to the full bathroom. Major updates have already been taken care of: roof (2012), windows (2014), air conditioning (2020), and furnace (2024) offering peace of mind and energy efficiency. Additional features include GFCI outlets throughout, spray-in insulation in the second-floor walls, some freshly painted rooms (2025), 220V outlet in the garage, and a fully fenced yard.
A unique bonus is the extended basement under the family room, providing a blank canvas for your creative vision whether it's a home theater, gym, office, or rec room, the possibilities are endless.
Location is key, and this home is perfectly positioned close to shopping, dining, and Summit on the Park, known for its top-tier recreational amenities. Outdoor enthusiasts will love being just minutes from the Lower Rouge 4-Mile Trail, with off-trail paths extending the total length to nearly 8 miles.
Don't miss this opportunity - schedule your private tour today!







