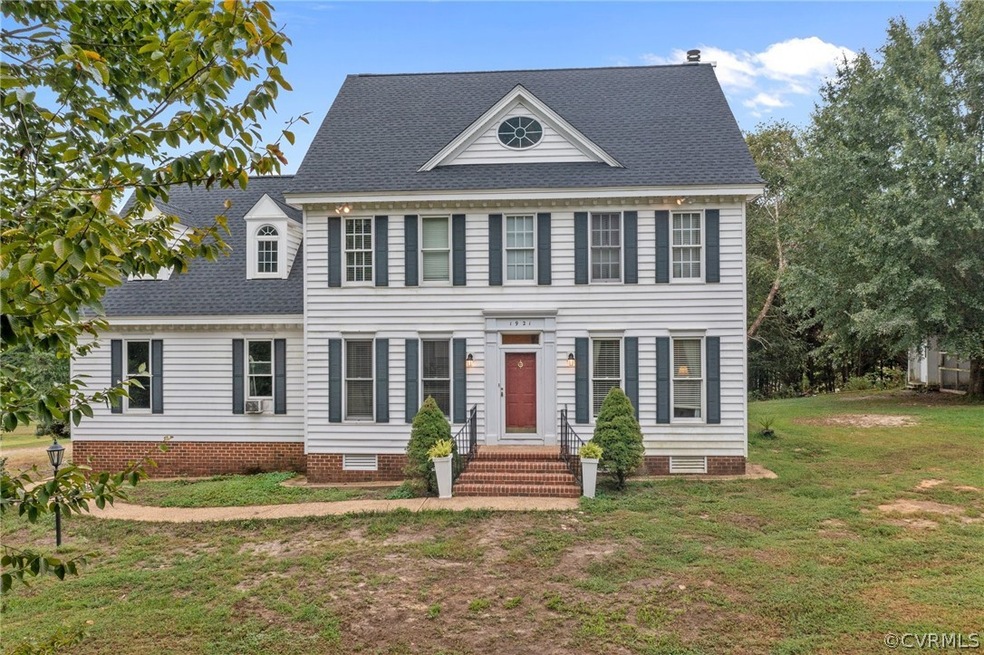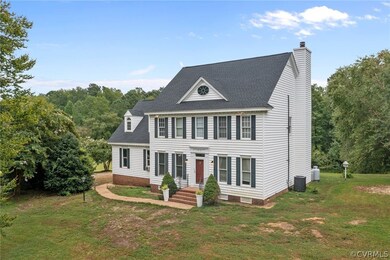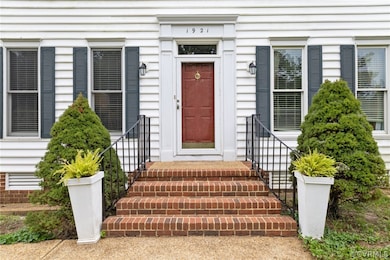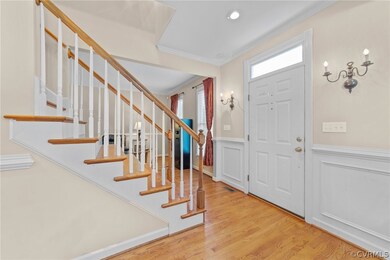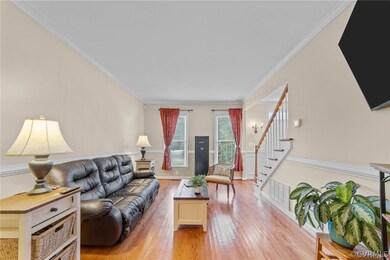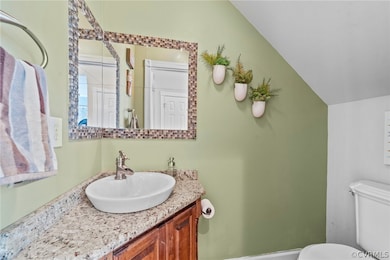
1921 Carter Rd Unit A Lanexa, VA 23089
Highlights
- In Ground Pool
- Wood Flooring
- Separate Formal Living Room
- Deck
- Hydromassage or Jetted Bathtub
- High Ceiling
About This Home
As of November 2021This 4 bedroom, 2.5 bath home boasts over 2700 sqft on 5.59 acres & gorgeous hardwood floors throughout 1st floor; enjoy formal dining in the wainscoted dining room w/ custom built-in corner cabinets & crown-molding; formal living room provides a great space for office or downstairs bonus room complete w/ French doors for privacy; gas cooking kitchen w/ tons of cabinet space for the kitchen lover's gadgets along w/ a bar top and breakfast nook for quick morning meals; family room opens up from the kitchen boasting, French doors, chair railing, crown molding & a cozy fireplace. Upstairs bedrooms are spacious and in the Master Bedroom you'll find, crown molding, his/her closets & an en-suite bathroom. There is a HUGE finished room over the garage that can double as a bedroom or a rec. room & an unfinished/floored walk-up attic providing tons of storage space. Outside, enjoy time in the salt water pool or relax under the pergola or on the screened in porch overlooking the pool. You'll also find a chicken coop, gardening space, basketball pad & several acres to explore! Pool converted to salt water & new pump 2019, New Pool Liner (2017), HVAC (2019), New roof 2021.
Last Agent to Sell the Property
Keller Williams Realty License #0225103951 Listed on: 08/18/2021

Last Buyer's Agent
Non-Member Non-Member
Non MLS Member
Home Details
Home Type
- Single Family
Est. Annual Taxes
- $3,098
Year Built
- Built in 1996
Lot Details
- 5.59 Acre Lot
- Property has an invisible fence for dogs
- Chain Link Fence
- Zoning described as A1
Parking
- 2 Car Attached Garage
- Oversized Parking
- Rear-Facing Garage
Home Design
- Frame Construction
- Composition Roof
- Vinyl Siding
Interior Spaces
- 2,706 Sq Ft Home
- 2-Story Property
- Built-In Features
- Bookcases
- High Ceiling
- Ceiling Fan
- Recessed Lighting
- Gas Fireplace
- French Doors
- Separate Formal Living Room
- Dining Area
- Screened Porch
- Dryer Hookup
Kitchen
- Breakfast Area or Nook
- Eat-In Kitchen
- Oven
- Gas Cooktop
- Dishwasher
Flooring
- Wood
- Carpet
- Ceramic Tile
Bedrooms and Bathrooms
- 4 Bedrooms
- En-Suite Primary Bedroom
- Walk-In Closet
- Double Vanity
- Hydromassage or Jetted Bathtub
Pool
- In Ground Pool
- Outdoor Pool
- Vinyl Pool
Outdoor Features
- Deck
- Shed
Schools
- New Kent Elementary And Middle School
- New Kent High School
Utilities
- Forced Air Zoned Heating and Cooling System
- Heating System Uses Propane
- Heat Pump System
- Well
- Water Heater
- Septic Tank
Listing and Financial Details
- Exclusions: Washer & Dryer
- Tax Lot 4A
- Assessor Parcel Number 52 1 4A
Ownership History
Purchase Details
Home Financials for this Owner
Home Financials are based on the most recent Mortgage that was taken out on this home.Purchase Details
Home Financials for this Owner
Home Financials are based on the most recent Mortgage that was taken out on this home.Similar Homes in Lanexa, VA
Home Values in the Area
Average Home Value in this Area
Purchase History
| Date | Type | Sale Price | Title Company |
|---|---|---|---|
| Deed | $475,000 | William F Miller Pc | |
| Warranty Deed | $350,000 | -- |
Mortgage History
| Date | Status | Loan Amount | Loan Type |
|---|---|---|---|
| Open | $40,000 | Credit Line Revolving | |
| Open | $435,323 | New Conventional | |
| Previous Owner | $332,500 | New Conventional | |
| Previous Owner | $204,700 | New Conventional | |
| Previous Owner | $60,000 | Credit Line Revolving |
Property History
| Date | Event | Price | Change | Sq Ft Price |
|---|---|---|---|---|
| 11/12/2021 11/12/21 | Sold | $475,000 | 0.0% | $176 / Sq Ft |
| 10/14/2021 10/14/21 | Pending | -- | -- | -- |
| 10/12/2021 10/12/21 | Price Changed | $475,000 | 0.0% | $176 / Sq Ft |
| 10/12/2021 10/12/21 | For Sale | $475,000 | -4.8% | $176 / Sq Ft |
| 09/09/2021 09/09/21 | Pending | -- | -- | -- |
| 08/18/2021 08/18/21 | For Sale | $499,000 | +42.6% | $184 / Sq Ft |
| 08/14/2014 08/14/14 | Sold | $350,000 | 0.0% | $132 / Sq Ft |
| 06/01/2014 06/01/14 | Pending | -- | -- | -- |
| 05/22/2014 05/22/14 | For Sale | $350,000 | -- | $132 / Sq Ft |
Tax History Compared to Growth
Tax History
| Year | Tax Paid | Tax Assessment Tax Assessment Total Assessment is a certain percentage of the fair market value that is determined by local assessors to be the total taxable value of land and additions on the property. | Land | Improvement |
|---|---|---|---|---|
| 2024 | $3,517 | $596,100 | $130,600 | $465,500 |
| 2023 | $3,178 | $474,300 | $93,700 | $380,600 |
| 2022 | $3,178 | $474,300 | $93,700 | $380,600 |
| 2021 | $3,098 | $392,200 | $67,600 | $324,600 |
| 2020 | $3,098 | $392,200 | $67,600 | $324,600 |
| 2019 | $2,932 | $357,600 | $53,100 | $304,500 |
| 2018 | $2,932 | $357,600 | $53,100 | $304,500 |
| 2017 | $3,054 | $367,900 | $53,100 | $314,800 |
| 2016 | $3,054 | $367,900 | $53,100 | $314,800 |
| 2015 | $2,428 | $289,100 | $59,400 | $229,700 |
| 2014 | -- | $289,100 | $59,400 | $229,700 |
Agents Affiliated with this Home
-

Seller's Agent in 2021
Christina Bacon
Keller Williams Realty
(804) 683-6078
121 Total Sales
-
N
Buyer's Agent in 2021
Non-Member Non-Member
Non MLS Member
-
J
Seller's Agent in 2014
Janet Thrall
Berkshire Hathaway HomeServices Towne Realty
-
N
Buyer's Agent in 2014
Nathan Hill
Long & Foster
Map
Source: Central Virginia Regional MLS
MLS Number: 2125686
APN: 52 1 4A
- 15401 Pocahontas Trail Unit A
- 15584 Pocahontas Trail
- 15507 Fort James Ct
- 0 Cliffe Ct Unit 2501411
- 14401 Doctors Creek Rd Unit C
- 15019 Blayton Ln
- 1105 Stewarts Rd
- 0 Turners Landing Rd Unit 2302963
- 501 Racefield Dr
- 9231 Richmond Rd
- 1.9ac 2 Rivers Trail
- 0 2 Rivers Trail
- Lot 41 E Vaidens Pond Rd
- 3531 Good Hope Rd Unit A
- 300 Cove Ct
- 276 Colony Trail
- 274 Colony Trail
- 201 Colony Trail
