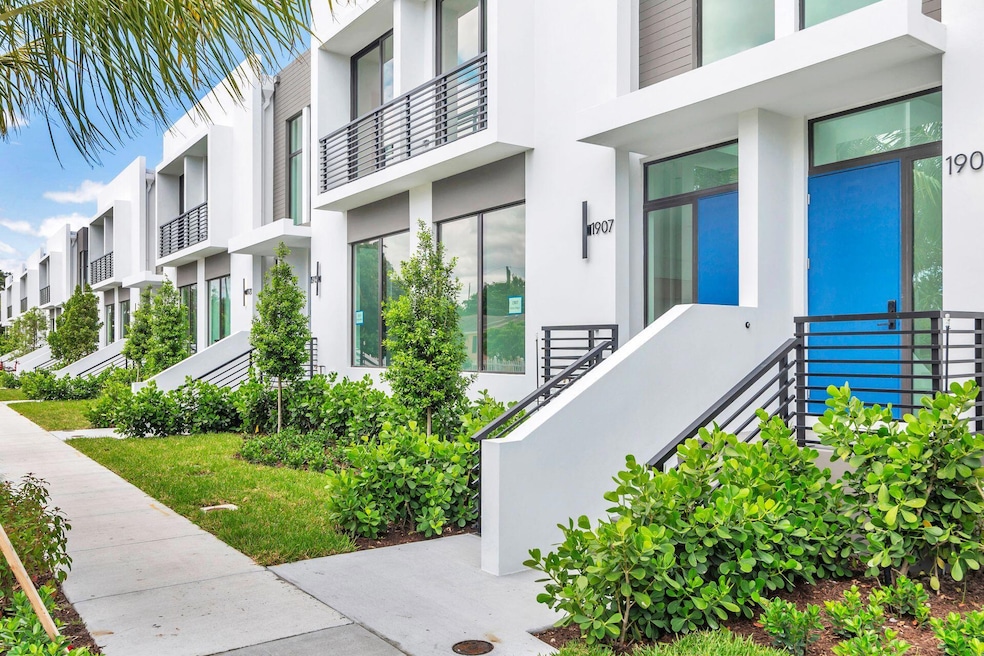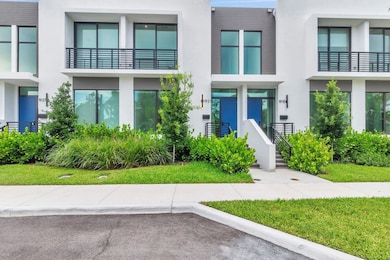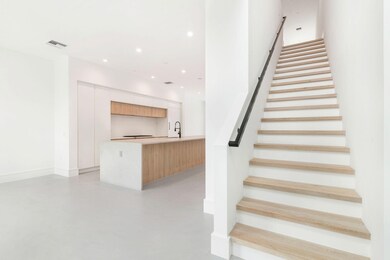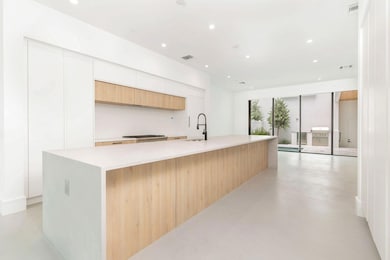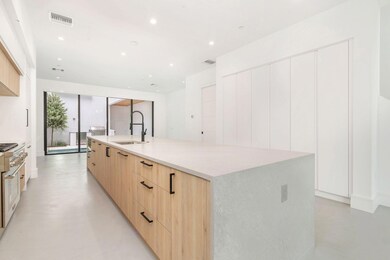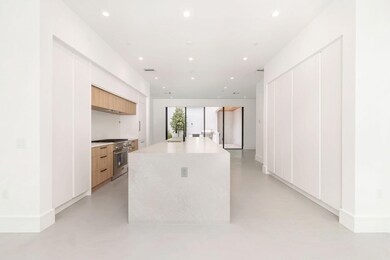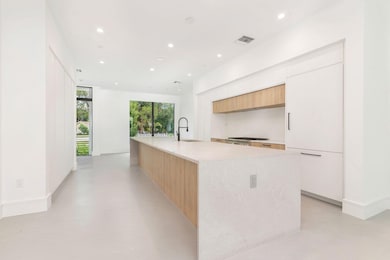
1921 Dock St West Palm Beach, FL 33401
Pineapple Park NeighborhoodEstimated payment $8,616/month
Highlights
- Wood Flooring
- Pool View
- 2 Car Attached Garage
- Palm Beach Public School Rated A-
- Balcony
- Impact Glass
About This Home
Park Central is a contemporary new townhouse build centrally located near downtown West Palm Beach, airport, shops and dining. The open floor plan allows an easy flow for entertaining with an enormous upstairs boasting 3 bedrooms all with en-suite baths, upstairs washer/dryer, large windows and light filled rooms that make the spaces feel even larger. Each state of the art kitchen features Thermador appliances, plenty of storage and a large island. Just outside the back patio is a private splash pool and 2 car garage. 14 total residences make up this unique, boutique community. This residence is also listed for rent MLS # 11008473.
Townhouse Details
Home Type
- Townhome
Est. Annual Taxes
- $3,882
Year Built
- Built in 2024
Lot Details
- Lot Dimensions are 21x125
- Fenced
HOA Fees
- $260 Monthly HOA Fees
Parking
- 2 Car Attached Garage
Interior Spaces
- 2,466 Sq Ft Home
- 2-Story Property
- Entrance Foyer
- Wood Flooring
- Pool Views
Kitchen
- Gas Range
- <<microwave>>
- Ice Maker
- Dishwasher
- Disposal
Bedrooms and Bathrooms
- 3 Bedrooms
- Walk-In Closet
Laundry
- Laundry Room
- Washer and Dryer
Home Security
Outdoor Features
- Balcony
- Open Patio
Utilities
- Central Heating and Cooling System
Listing and Financial Details
- Assessor Parcel Number 74434328430000110
Community Details
Overview
- Association fees include common areas
- Park Central Rpd Subdivision
Pet Policy
- Pets Allowed
Security
- Impact Glass
- Fire and Smoke Detector
Map
Home Values in the Area
Average Home Value in this Area
Tax History
| Year | Tax Paid | Tax Assessment Tax Assessment Total Assessment is a certain percentage of the fair market value that is determined by local assessors to be the total taxable value of land and additions on the property. | Land | Improvement |
|---|---|---|---|---|
| 2024 | $3,882 | $187,000 | -- | -- |
| 2023 | $3,502 | $170,000 | -- | -- |
Property History
| Date | Event | Price | Change | Sq Ft Price |
|---|---|---|---|---|
| 06/20/2025 06/20/25 | For Sale | $1,450,000 | 0.0% | $631 / Sq Ft |
| 01/06/2025 01/06/25 | Price Changed | $10,500 | -12.5% | $4 / Sq Ft |
| 08/19/2024 08/19/24 | Price Changed | $12,000 | -11.1% | $5 / Sq Ft |
| 07/29/2024 07/29/24 | For Rent | $13,500 | 0.0% | -- |
| 04/24/2024 04/24/24 | Sold | $1,295,000 | 0.0% | $525 / Sq Ft |
| 05/05/2022 05/05/22 | Pending | -- | -- | -- |
| 12/16/2021 12/16/21 | For Sale | $1,295,000 | -- | $525 / Sq Ft |
Purchase History
| Date | Type | Sale Price | Title Company |
|---|---|---|---|
| Special Warranty Deed | $1,295,000 | Intracoastal Title |
Similar Homes in West Palm Beach, FL
Source: BeachesMLS
MLS Number: R11101195
APN: 74-43-43-28-43-000-0110
- 1901 Dock St
- 1911 Parker Ave
- 822 Flamingo Dr
- 917 Market St
- 1050 Blanche St
- 2011 Lake Ave
- 724 Park Place
- 2128 Dock St
- 2135 Dock St
- 2135 Dock St
- 727 Penn St Unit 2
- 833 Ardmore Rd
- 2013 Wilkins Ave
- 713 Penn St Unit 3
- 713 Penn St Unit 1
- 612 Kanuga Dr
- 815 Upland Rd Unit 12
- 1718 Mercer Ave Unit B
- 623 Park Place Unit 22
- 623 Park Place Unit 4
