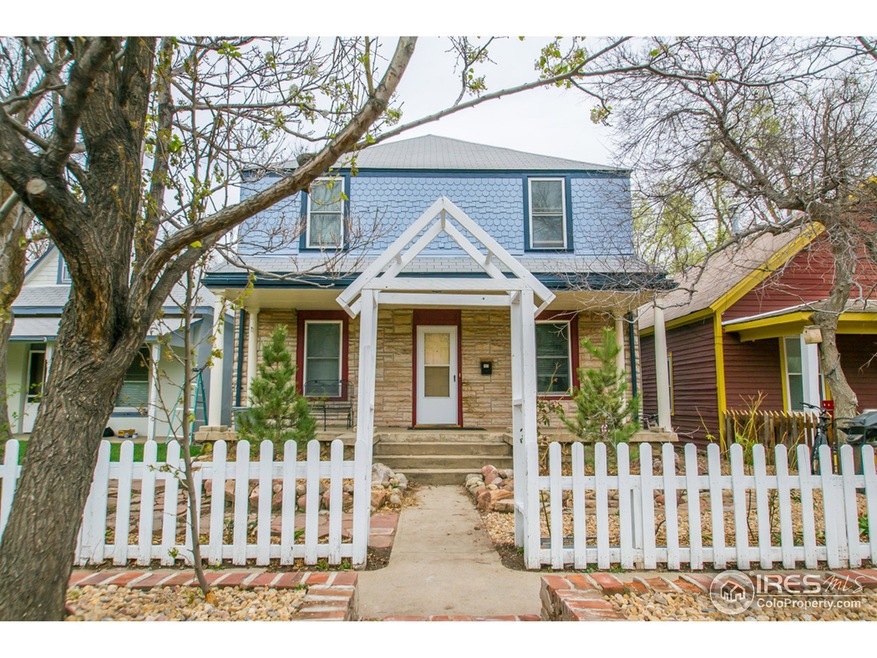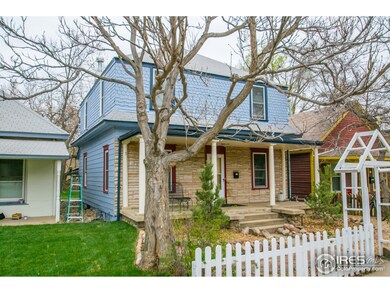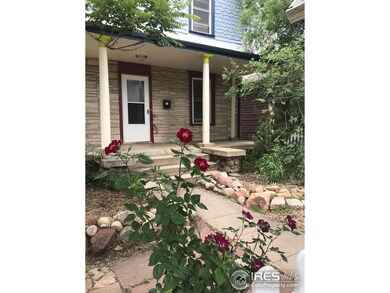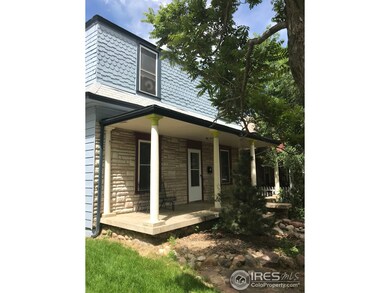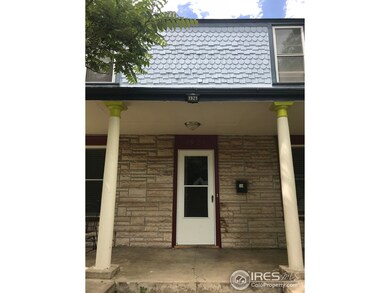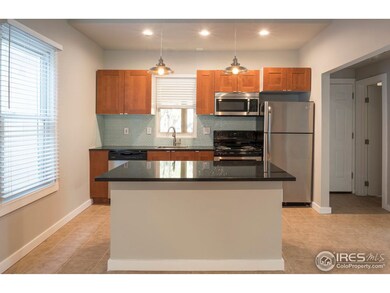1921 Goss St Boulder, CO 80302
Goss-Grove NeighborhoodHighlights
- Open Floorplan
- Cathedral Ceiling
- Main Floor Bedroom
- Whittier Elementary School Rated A-
- Wood Flooring
- 3-minute walk to Emma Gomez Martinez Park
About This Home
As of August 20182017 Complete Remodel 2-Story House. Beautiful new kitchen with island, granite counter-tops, SS Appl, bathrooms, lighting, plumbing, electrical, landscape/irrigation; newer: roof, vinyl windows & water heater. Main level offers 10 ft ceilings, 2 Bdrm/3/4 bathroom; upstairs offers 4 Bdrm/Full bath. Wood floors. Screened Porch overlooking beautiful back yard w/mature trees. Detached historic stone 2 car garage + 1 off-st. Covered front patio. Unfinished basement. Walk to CU, Naropa, & downtown.
Property Details
Home Type
- Multi-Family
Est. Annual Taxes
- $5,001
Year Built
- Built in 1920
Lot Details
- 5,033 Sq Ft Lot
- Property fronts an alley
- South Facing Home
- Partially Fenced Property
- Wood Fence
- Level Lot
- Sprinkler System
Parking
- Alley Access
Home Design
- Wood Frame Construction
- Composition Roof
- Wood Siding
Interior Spaces
- 2,024 Sq Ft Home
- 2-Story Property
- Open Floorplan
- Cathedral Ceiling
- Double Pane Windows
- Window Treatments
- Wood Flooring
Kitchen
- Electric Oven or Range
- Self-Cleaning Oven
- Microwave
- Dishwasher
- Kitchen Island
- Disposal
Bedrooms and Bathrooms
- 6 Bedrooms
- Main Floor Bedroom
- 2 Bathrooms
- Primary bathroom on main floor
- Walk-in Shower
Laundry
- Dryer
- Washer
Unfinished Basement
- Partial Basement
- Crawl Space
Outdoor Features
- Enclosed patio or porch
- Exterior Lighting
Location
- Property is near a bus stop
Schools
- Whittier Elementary School
- Casey Middle School
- Boulder High School
Utilities
- Baseboard Heating
- Hot Water Heating System
Listing and Financial Details
- Tenant pays for deposit, gas, electricity, exterior maintenance, trash collection
- Assessor Parcel Number R0006763
Community Details
Overview
- No Home Owners Association
- Chamberlains Subdivision
Building Details
- Gross Income $65,400
- Net Operating Income $56,486
Ownership History
Purchase Details
Home Financials for this Owner
Home Financials are based on the most recent Mortgage that was taken out on this home.Purchase Details
Home Financials for this Owner
Home Financials are based on the most recent Mortgage that was taken out on this home.Purchase Details
Home Financials for this Owner
Home Financials are based on the most recent Mortgage that was taken out on this home.Purchase Details
Purchase Details
Purchase Details
Map
Home Values in the Area
Average Home Value in this Area
Purchase History
| Date | Type | Sale Price | Title Company |
|---|---|---|---|
| Warranty Deed | $929,000 | Stewart Title | |
| Interfamily Deed Transfer | -- | None Available | |
| Warranty Deed | $700,000 | Heritage Title Company | |
| Quit Claim Deed | $500 | None Available | |
| Quit Claim Deed | -- | Land Title | |
| Deed | $60,000 | -- |
Mortgage History
| Date | Status | Loan Amount | Loan Type |
|---|---|---|---|
| Open | $239,410 | New Conventional | |
| Open | $578,000 | New Conventional | |
| Closed | $578,000 | New Conventional | |
| Previous Owner | $578,450 | New Conventional | |
| Previous Owner | $80,000 | Unknown | |
| Previous Owner | $402,500 | Commercial | |
| Previous Owner | $350,000 | Unknown |
Property History
| Date | Event | Price | Change | Sq Ft Price |
|---|---|---|---|---|
| 01/28/2019 01/28/19 | Off Market | $700,000 | -- | -- |
| 01/28/2019 01/28/19 | Off Market | $929,000 | -- | -- |
| 08/30/2018 08/30/18 | Sold | $929,000 | -4.7% | $459 / Sq Ft |
| 07/05/2018 07/05/18 | Pending | -- | -- | -- |
| 06/07/2018 06/07/18 | For Sale | $975,000 | +39.3% | $482 / Sq Ft |
| 05/25/2016 05/25/16 | Sold | $700,000 | -3.4% | $429 / Sq Ft |
| 04/07/2016 04/07/16 | Pending | -- | -- | -- |
| 02/24/2016 02/24/16 | For Sale | $725,000 | -- | $444 / Sq Ft |
Tax History
| Year | Tax Paid | Tax Assessment Tax Assessment Total Assessment is a certain percentage of the fair market value that is determined by local assessors to be the total taxable value of land and additions on the property. | Land | Improvement |
|---|---|---|---|---|
| 2024 | $7,656 | $87,790 | $55,268 | $32,522 |
| 2023 | $7,656 | $87,790 | $58,953 | $32,522 |
| 2022 | $6,526 | $69,472 | $44,334 | $25,138 |
| 2021 | $6,227 | $71,472 | $45,610 | $25,862 |
| 2020 | $5,628 | $64,651 | $43,258 | $21,393 |
| 2019 | $5,541 | $64,651 | $43,258 | $21,393 |
| 2018 | $5,162 | $59,544 | $31,680 | $27,864 |
| 2017 | $5,001 | $65,829 | $35,024 | $30,805 |
| 2016 | $4,307 | $49,750 | $31,840 | $17,910 |
| 2015 | $4,078 | $39,314 | $20,059 | $19,255 |
| 2014 | $3,306 | $39,314 | $20,059 | $19,255 |
Source: IRES MLS
MLS Number: 852628
APN: 1463308-15-005
- 1842 Canyon Blvd Unit 209
- 1945 Canyon Blvd
- 1810 Grove St
- 2122 Goss Cir
- 2121 Grove Cir
- 1944 Arapahoe Ave Unit C
- 1852 Arapahoe Ave
- 1605 17th St
- 1430 18th St Unit 1
- 2050 Walnut St Unit 2050
- 1825 Marine St Unit 8
- 1838 Pearl St Unit C
- 1824 Pearl St Unit B
- 1831 22nd St Unit 2
- 1707 Walnut St Unit 305
- 1707 Walnut St Unit 104
- 1707 Walnut St Unit 203
- 1707 Walnut St Unit 210
- 1707 Walnut St Unit 306
- 1707 Walnut St Unit 106
