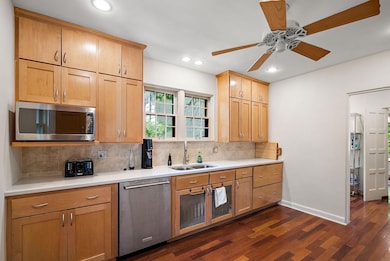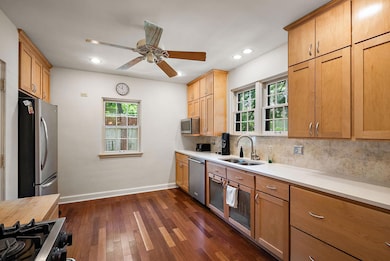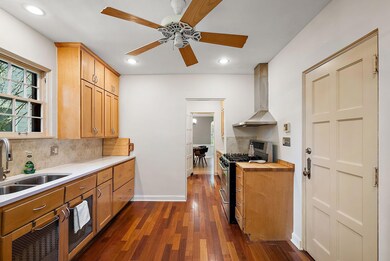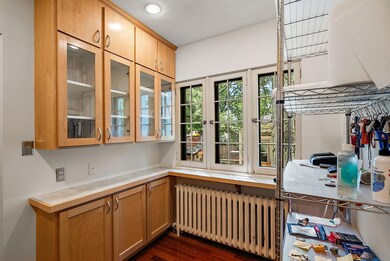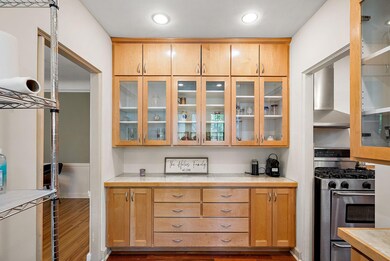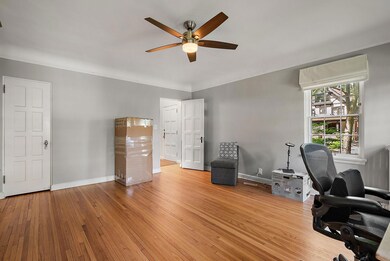1921 Humboldt Ave S Minneapolis, MN 55403
Lowry Hill NeighborhoodHighlights
- 1 Fireplace
- The kitchen features windows
- Patio
- No HOA
- 2 Car Attached Garage
- Living Room
About This Home
Experience timeless charm and modern comfort in this elegant 3-bedroom, 2-bathroom Mediterranean-style main-level duplex at 1921 Humboldt Ave S, located in the prestigious Lowry Hill neighborhood of Minneapolis. Offering approximately 2,500 sq. ft. of beautifully maintained living space, this home features original hardwood floors, a bright living room with a wood-burning fireplace, and abundant natural light through classic divided light windows. The updated eat-in kitchen boasts granite countertops, stainless steel appliances, and maple cabinetry—perfect for the home chef. Three spacious bedrooms offer large closets and natural light, while the two full bathrooms blend classic tile with modern fixtures. Enjoy a formal dining room, in-unit laundry, and access to an indoor gym. Outside, a private terrace and landscaped grounds create a peaceful retreat ideal for relaxing or entertaining. The heated four-car garage includes EV charging stations and insulated doors, with two spaces reserved for tenant use. Just steps from Lake of the Isles and Kenwood Park, and close to shopping, dining, and public transit, this home offers a rare combination of tranquility, sophistication, and city convenience.
Property Details
Home Type
- Multi-Family
Est. Annual Taxes
- $15,262
Year Built
- Built in 1932
Parking
- 2 Car Attached Garage
- Varies By Unit
- Heated Garage
- Tuck Under Garage
- Garage Door Opener
- Assigned Parking
Home Design
- Duplex
Interior Spaces
- 2,563 Sq Ft Home
- 2-Story Property
- 1 Fireplace
- Entrance Foyer
- Living Room
- Storage Room
- Basement Fills Entire Space Under The House
Kitchen
- Range
- Microwave
- Freezer
- Dishwasher
- Disposal
- The kitchen features windows
Bedrooms and Bathrooms
- 3 Bedrooms
Laundry
- Dryer
- Washer
Utilities
- Hot Water Heating System
- Boiler Heating System
- Cable TV Available
Additional Features
- Patio
- Lot Dimensions are 100x121
Community Details
- No Home Owners Association
- Walkers Add Subdivision
Listing and Financial Details
- Property Available on 5/27/25
- Assessor Parcel Number 2802924430143
Map
Source: NorthstarMLS
MLS Number: 6726078
APN: 28-029-24-43-0143
- 2000 Irving Ave S
- 1941 James Ave S
- 1909 Fremont Ave S Unit 201
- 2120 Girard Ave S
- 1617 W Franklin Ave
- 1801 Fremont Ave S Unit 101
- 2204 Girard Ave S
- 2104 Emerson Ave S
- 1770 Humboldt Ave S Unit 1
- 1901 Emerson Ave S Unit 208
- 1789 James Ave S
- 2112 Emerson Ave S Unit 3
- 1767 Girard Ave S
- 1912 Dupont Ave S Unit 302
- 1912 Dupont Ave S Unit 202
- 1940 Dupont Ave S
- 1408 Douglas Ave Unit 2
- 1408 Douglas Ave Unit 1
- 2119 E Lake of the Isles Pkwy
- 1767 Fremont Ave S

