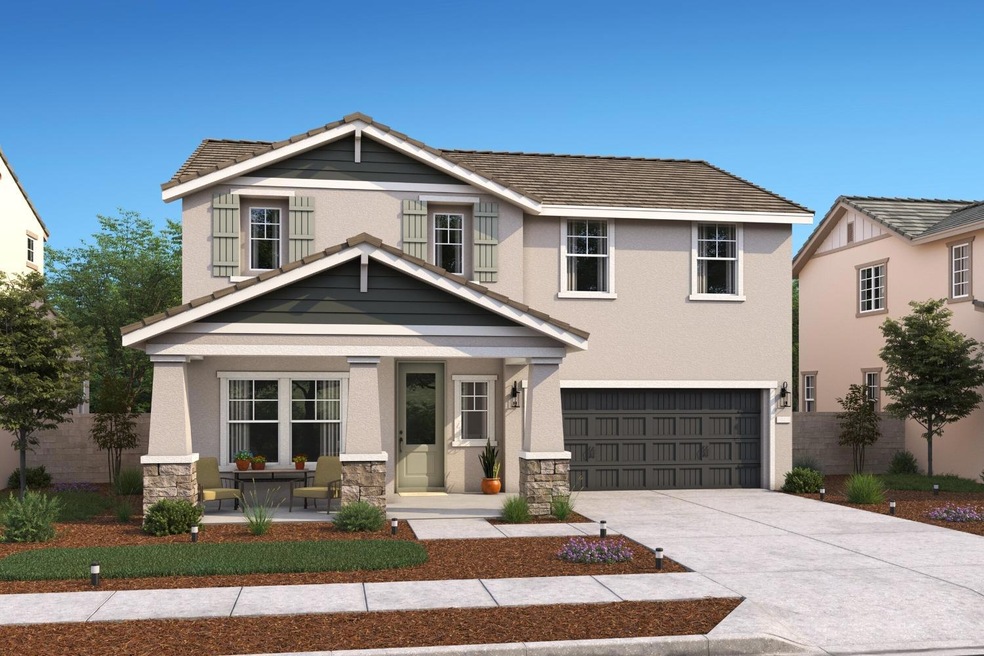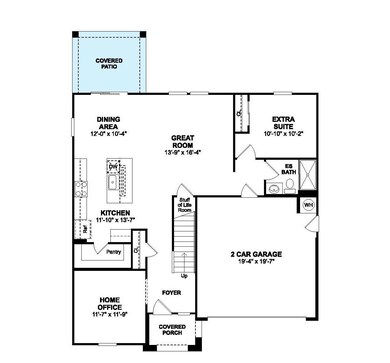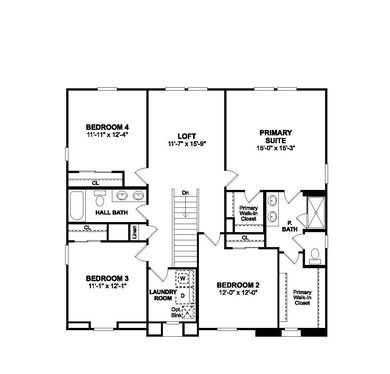Experience modern comfort and style in this beautifully designed Water Lily plan home, located in Aspire at Sycamore Rancha vibrant community near abundant outdoor recreation, top employers, and major commuter routes. Thoughtfully crafted with our exclusive Loft-inspired Looks' interior selections, this home offers an open, inviting layout perfect for today's lifestyle. The chef's kitchen is the heart of the home, featuring sleek white cabinetry, Steel Grey granite countertops, a spacious center island, and GE stainless steel appliances. Ideal for both everyday living and entertaining, the kitchen flows seamlessly into the open-concept great room and dining area. Step outside to the covered patioperfect for indoor/outdoor living and year-round relaxation. Need space to work or unwind? A dedicated home office provides a peaceful retreat, while the first-floor bedroom and full bath offer a comfortable option for guests or extended family. Upstairs, discover a spacious loft, ideal as a game room, or study area, along with three additional bedrooms and a serene primary suite complete with a large walk-in closet. With room to grow, space to gather, and designer touches throughout, this home has everything you've been looking for. Don't miss your chance to own in this home!



