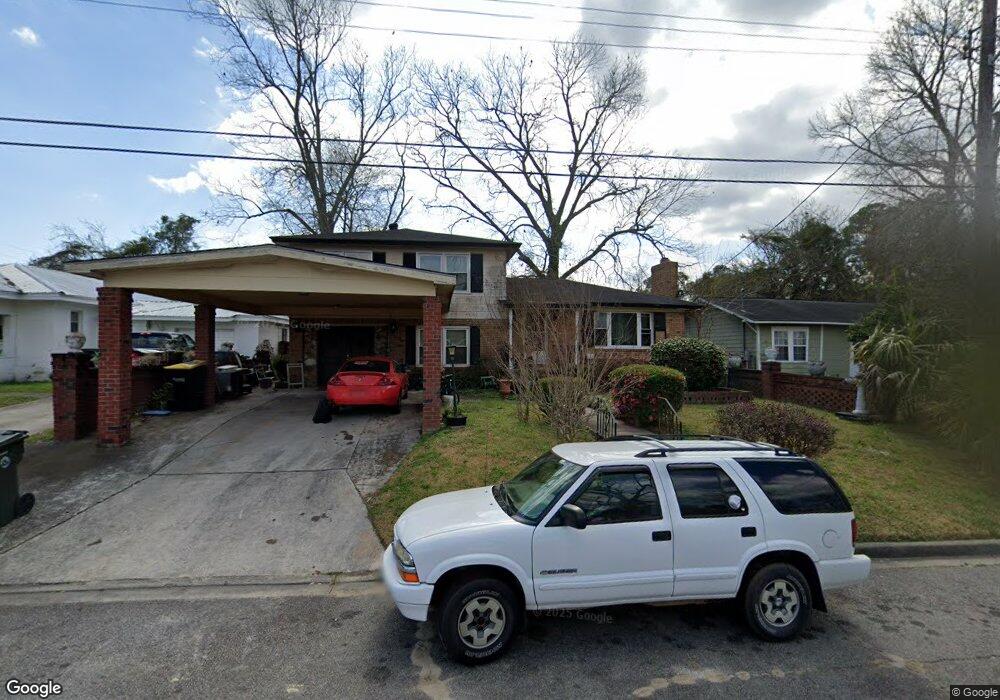1921 Lloyd St Savannah, GA 31405
Liberty City NeighborhoodEstimated Value: $353,000 - $382,000
4
Beds
3
Baths
2,622
Sq Ft
$140/Sq Ft
Est. Value
About This Home
This home is located at 1921 Lloyd St, Savannah, GA 31405 and is currently estimated at $367,894, approximately $140 per square foot. 1921 Lloyd St is a home located in Chatham County with nearby schools including Butler Elementary School, Derenne Middle School, and Beach High School.
Ownership History
Date
Name
Owned For
Owner Type
Purchase Details
Closed on
Mar 26, 2025
Sold by
Smalls Timothy Roderick
Bought by
Oxceva Carmelite and Oxceva Eslaire
Current Estimated Value
Home Financials for this Owner
Home Financials are based on the most recent Mortgage that was taken out on this home.
Original Mortgage
$343,406
Outstanding Balance
$341,561
Interest Rate
6.62%
Mortgage Type
FHA
Estimated Equity
$26,333
Purchase Details
Closed on
Dec 29, 2023
Sold by
Seaport Management Services Llc
Bought by
Smalls Timothy R
Purchase Details
Closed on
Dec 12, 2023
Sold by
Dupont Donald Lee
Bought by
Seaport Management Services Llc
Purchase Details
Closed on
Nov 16, 2023
Sold by
Dupont Versonya M
Bought by
Dupont Dwayne L
Purchase Details
Closed on
Apr 13, 2020
Sold by
Dupont Donald L
Bought by
Dupont Donald Lee
Purchase Details
Closed on
Sep 14, 2015
Sold by
Dupont Donald Lee
Bought by
Dupont Donald Lee and Dupont Dwayne Laron
Purchase Details
Closed on
Jan 28, 2015
Sold by
Dupont Versie M
Bought by
Dupont Donald Lee
Create a Home Valuation Report for This Property
The Home Valuation Report is an in-depth analysis detailing your home's value as well as a comparison with similar homes in the area
Home Values in the Area
Average Home Value in this Area
Purchase History
| Date | Buyer | Sale Price | Title Company |
|---|---|---|---|
| Oxceva Carmelite | $375,000 | -- | |
| Smalls Timothy R | $95,000 | -- | |
| Seaport Management Services Llc | -- | -- | |
| Dupont Dwayne L | -- | -- | |
| Dupont Donald Lee | -- | -- | |
| Dupont Donald Lee | -- | -- | |
| Dupont Donald Lee | -- | -- | |
| Dupont Donald Lee | -- | -- |
Source: Public Records
Mortgage History
| Date | Status | Borrower | Loan Amount |
|---|---|---|---|
| Open | Oxceva Carmelite | $343,406 |
Source: Public Records
Tax History Compared to Growth
Tax History
| Year | Tax Paid | Tax Assessment Tax Assessment Total Assessment is a certain percentage of the fair market value that is determined by local assessors to be the total taxable value of land and additions on the property. | Land | Improvement |
|---|---|---|---|---|
| 2025 | $2,208 | $148,320 | $20,000 | $128,320 |
| 2024 | $2,208 | $38,000 | $9,600 | $28,400 |
| 2023 | $1,319 | $50,160 | $5,520 | $44,640 |
| 2022 | $759 | $65,200 | $5,520 | $59,680 |
| 2021 | $2,653 | $56,720 | $5,520 | $51,200 |
| 2020 | $2,338 | $45,880 | $5,520 | $40,360 |
| 2019 | $2,396 | $45,880 | $5,520 | $40,360 |
| 2018 | $1,138 | $45,200 | $5,520 | $39,680 |
| 2017 | $1,358 | $46,320 | $5,520 | $40,800 |
| 2016 | $1,360 | $46,600 | $5,520 | $41,080 |
| 2015 | $1,683 | $47,320 | $5,520 | $41,800 |
| 2014 | -- | $48,360 | $0 | $0 |
Source: Public Records
Map
Nearby Homes
- 1920 Mitchell St
- 2003 Tuskegee St
- 1817 Lloyd St
- 1807 Fitzgerald St
- 4110 Sumter St
- 3604 Plymouth Ave
- 0 Acl Blvd Unit SA335069
- 2016 Nash Ave
- 1904 Tubman St
- 1816 Tubman St
- 1721 Arcadian St
- 1741 Vassar St
- 2725 Pate St
- 3808 Elmdale Ave
- 113 John Eady Ct
- 115 John Eady Ct
- 118 John Eady Ct
- 124 John Eady Ct
- 1223 W 51st St
- 1128 W 49th St
- 1925 Lloyd St
- 1917 Lloyd St
- 1922 Tuskeegee St
- 1915 Lloyd St
- 1926 Tuskegee St
- 1926 Tuskeegee St
- 1918 Tuskeegee St
- 1918 Lloyd St
- 1920 Lloyd St
- 1916 Lloyd St
- 1930 Tuskeegee St
- 1908 Tuskeegee St
- 1931 Lloyd St
- 1922 Lloyd St
- 0 Tuskeegee St
- 1912 Lloyd St
- 1934 Tuskeegee St
- 1910 Lloyd St
- 1906 Tuskeegee St
- 1928 Lloyd St
