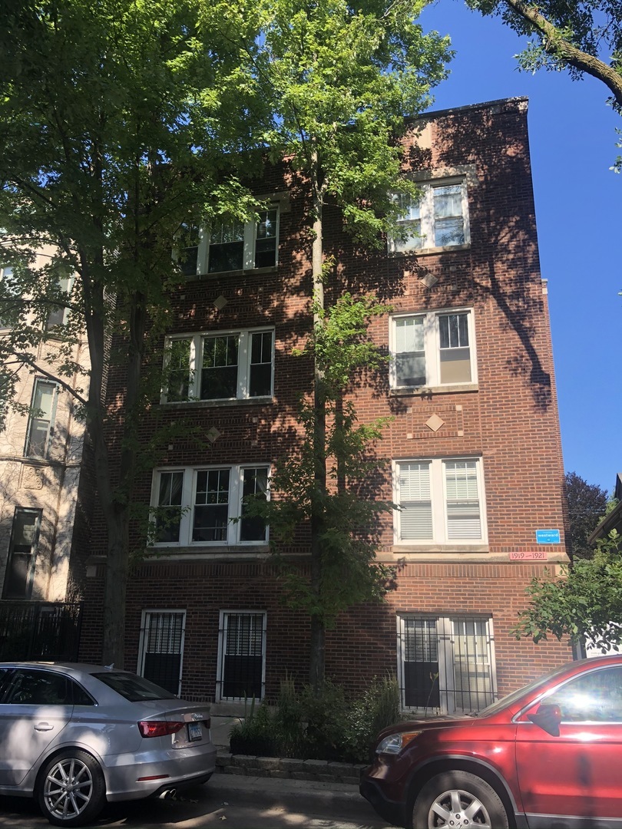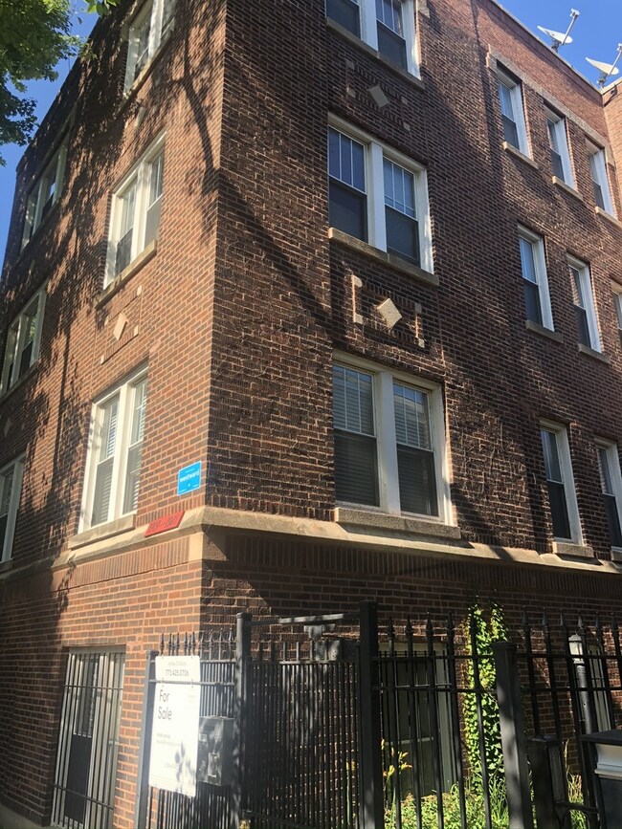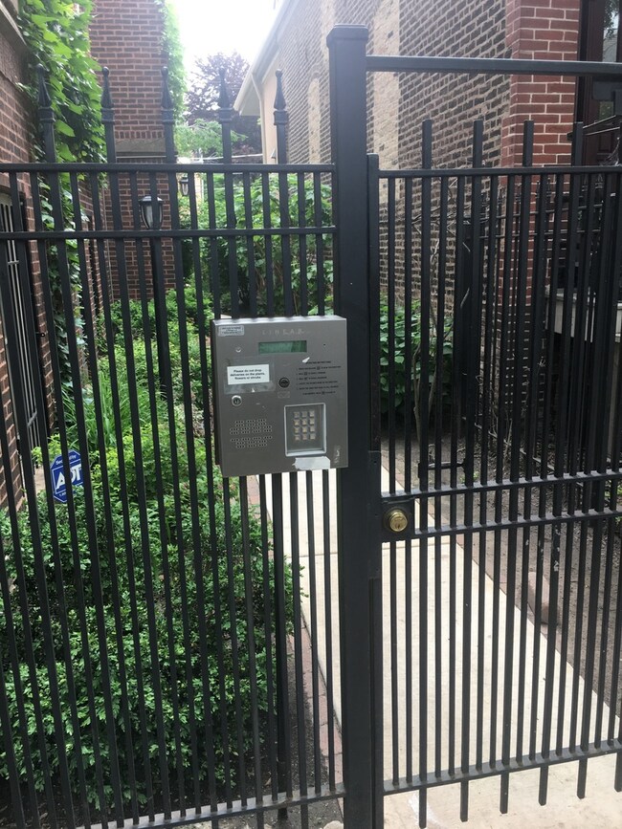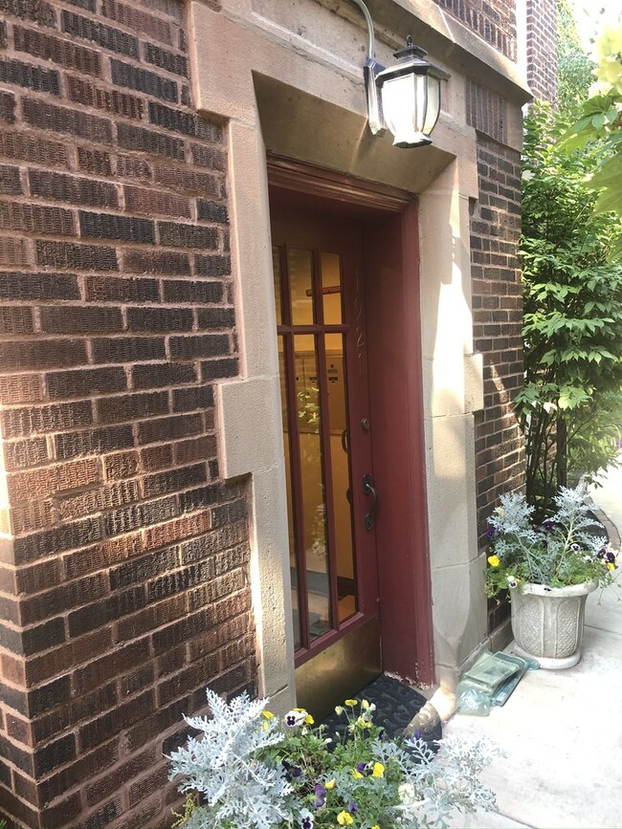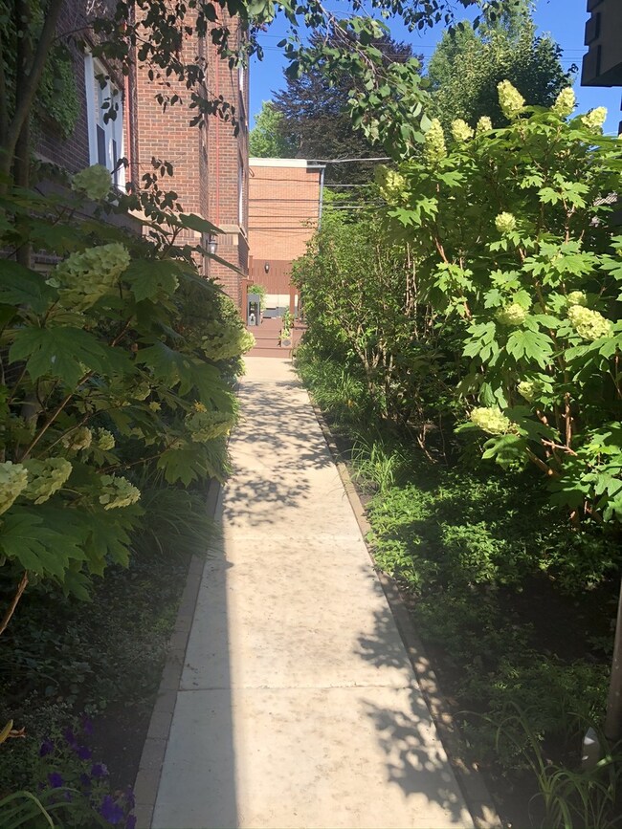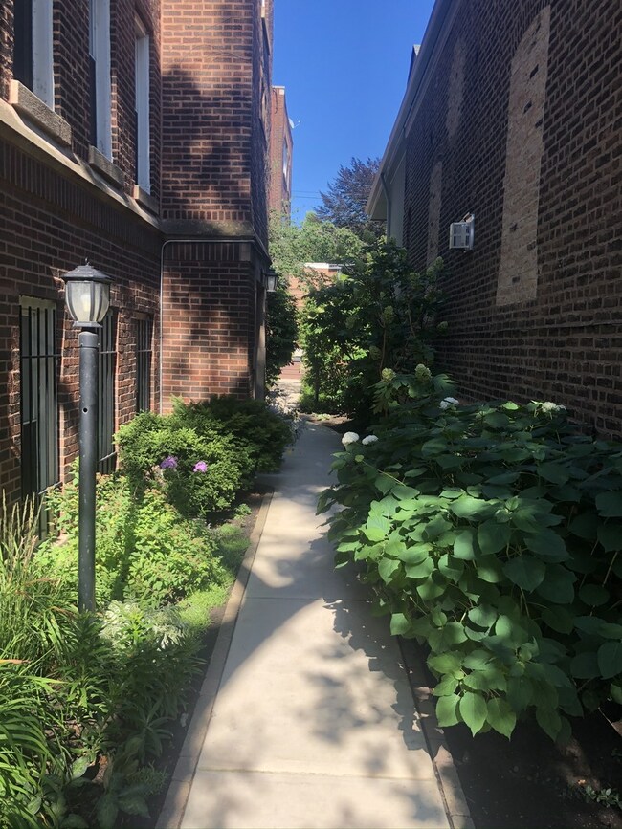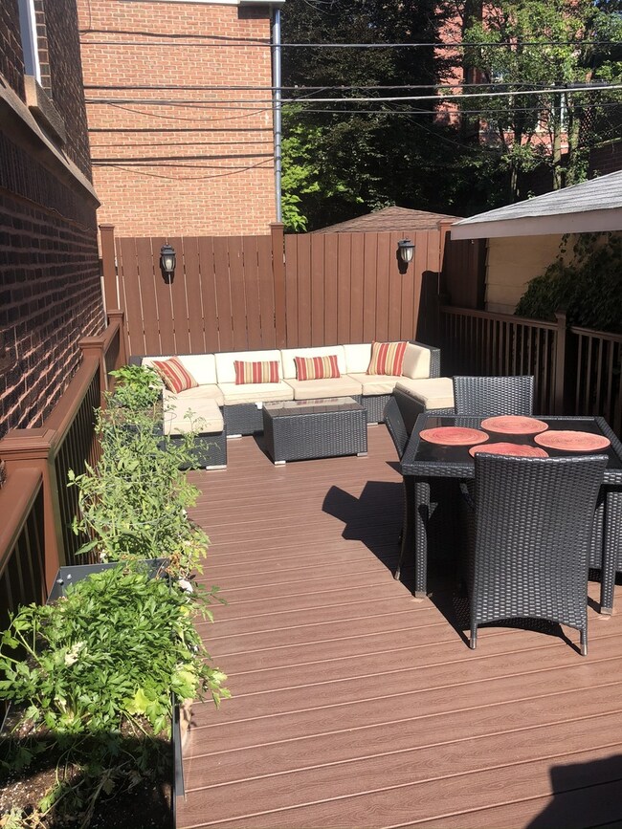
1921 N Bissell St Unit D Chicago, IL 60614
Old Town NeighborhoodEstimated Value: $310,969 - $398,000
Highlights
- Deck
- 2-minute walk to Armitage Station
- Forced Air Heating and Cooling System
- Mayer Elementary School Rated A-
- Wood Flooring
- 4-minute walk to Park No. 535
About This Home
As of September 2020Beautiful rehabbed top-floor condo with plenty of natural light and partial views of downtown. The kitchen and bathroom were both recently remodeled, laundry in-unit, central HVAC, wood burning fireplace, and a great common outdoor patio with grill. This is a top notch location - a block from El but on the opposite side of the tracks with no train noise. Located near shopping, dining and transit. Pets are welcome. Building is very stable, a great community, and well maintained. Priced to sell!
Last Agent to Sell the Property
RSR Management Inc License #471006513 Listed on: 07/12/2020
Property Details
Home Type
- Condominium
Est. Annual Taxes
- $3,942
Year Built | Renovated
- 1920 | 2014
Lot Details
- 6,011
HOA Fees
- $236 per month
Home Design
- Brick Exterior Construction
Interior Spaces
- Wood Burning Fireplace
- Fireplace With Gas Starter
- Attached Fireplace Door
- Wood Flooring
Kitchen
- Oven or Range
- Microwave
- Dishwasher
Laundry
- Dryer
- Washer
Utilities
- Forced Air Heating and Cooling System
- Heating System Uses Gas
- Lake Michigan Water
Additional Features
- North or South Exposure
- Deck
- Southern Exposure
Community Details
- Pets Allowed
Ownership History
Purchase Details
Home Financials for this Owner
Home Financials are based on the most recent Mortgage that was taken out on this home.Purchase Details
Home Financials for this Owner
Home Financials are based on the most recent Mortgage that was taken out on this home.Purchase Details
Home Financials for this Owner
Home Financials are based on the most recent Mortgage that was taken out on this home.Purchase Details
Home Financials for this Owner
Home Financials are based on the most recent Mortgage that was taken out on this home.Purchase Details
Home Financials for this Owner
Home Financials are based on the most recent Mortgage that was taken out on this home.Purchase Details
Home Financials for this Owner
Home Financials are based on the most recent Mortgage that was taken out on this home.Similar Homes in Chicago, IL
Home Values in the Area
Average Home Value in this Area
Purchase History
| Date | Buyer | Sale Price | Title Company |
|---|---|---|---|
| Thomas Darnell Jerome | $262,500 | Proper Title Llc | |
| Maisey Victoria A | $229,000 | Barrister Title | |
| Radonova Maria | $215,000 | Chicago Title Insurance Comp | |
| Whittingham Beth A | $190,000 | First American Title | |
| Holley Karen J | $124,000 | -- | |
| Brown Lynn M | $110,000 | -- |
Mortgage History
| Date | Status | Borrower | Loan Amount |
|---|---|---|---|
| Previous Owner | Thomas Darnell Jerome | $254,625 | |
| Previous Owner | Thomas Darnell Jerome | $254,625 | |
| Previous Owner | Maisey Victoria A | $206,100 | |
| Previous Owner | Radonova Maria | $202,500 | |
| Previous Owner | Radonova Maria | $204,250 | |
| Previous Owner | Whittingham Beth A | $175,000 | |
| Previous Owner | Whittingham Beth A | $152,000 | |
| Previous Owner | Holley Karen J | $99,200 | |
| Previous Owner | Brown Lynn M | $104,500 | |
| Closed | Whittingham Beth A | $19,000 |
Property History
| Date | Event | Price | Change | Sq Ft Price |
|---|---|---|---|---|
| 10/31/2020 10/31/20 | Off Market | $262,500 | -- | -- |
| 09/15/2020 09/15/20 | Sold | $262,500 | -2.8% | $292 / Sq Ft |
| 08/08/2020 08/08/20 | Pending | -- | -- | -- |
| 07/12/2020 07/12/20 | For Sale | $270,000 | +17.9% | $300 / Sq Ft |
| 07/07/2015 07/07/15 | Sold | $229,000 | 0.0% | $254 / Sq Ft |
| 05/16/2015 05/16/15 | Pending | -- | -- | -- |
| 05/06/2015 05/06/15 | Price Changed | $229,000 | -4.2% | $254 / Sq Ft |
| 03/31/2015 03/31/15 | Price Changed | $239,000 | -4.0% | $266 / Sq Ft |
| 02/06/2015 02/06/15 | For Sale | $249,000 | -- | $277 / Sq Ft |
Tax History Compared to Growth
Tax History
| Year | Tax Paid | Tax Assessment Tax Assessment Total Assessment is a certain percentage of the fair market value that is determined by local assessors to be the total taxable value of land and additions on the property. | Land | Improvement |
|---|---|---|---|---|
| 2024 | $3,942 | $27,121 | $6,305 | $20,816 |
| 2023 | $3,821 | $22,000 | $5,085 | $16,915 |
| 2022 | $3,821 | $22,000 | $5,085 | $16,915 |
| 2021 | $4,424 | $21,999 | $5,085 | $16,914 |
| 2020 | $4,123 | $21,610 | $4,474 | $17,136 |
| 2019 | $4,027 | $23,471 | $4,474 | $18,997 |
| 2018 | $3,958 | $23,471 | $4,474 | $18,997 |
| 2017 | $3,906 | $21,518 | $3,661 | $17,857 |
| 2016 | $3,810 | $21,518 | $3,661 | $17,857 |
| 2015 | $3,462 | $21,518 | $3,661 | $17,857 |
| 2014 | $3,267 | $20,179 | $2,745 | $17,434 |
| 2013 | -- | $20,179 | $2,745 | $17,434 |
Agents Affiliated with this Home
-
Rob Rubin
R
Seller's Agent in 2020
Rob Rubin
RSR Management Inc
(847) 727-2518
1 in this area
11 Total Sales
-
Stephanie LoVerde

Buyer's Agent in 2020
Stephanie LoVerde
Baird Warner
(847) 903-8589
4 in this area
273 Total Sales
-
John Diebel

Seller's Agent in 2015
John Diebel
Dream Town Real Estate
(773) 213-2281
16 Total Sales
-

Buyer's Agent in 2015
Erik Schwinger
Baird Warner
(312) 213-1509
4 Total Sales
Map
Source: Midwest Real Estate Data (MRED)
MLS Number: MRD10779120
APN: 14-32-408-059-1004
- 1919 N Sheffield Ave Unit 3
- 1945 N Sheffield Ave Unit 103
- 1860 N Fremont St
- 1867 N Fremont St
- 1853 N Maud Ave Unit 1
- 1865 N Fremont St
- 1822 N Fremont St
- 1020 W Armitage Ave Unit 3A
- 1815 N Bissell St Unit 3
- 1963 N Dayton St
- 1944 N Seminary Ave Unit 1
- 1924 N Halsted St
- 1908 N Halsted St
- 1830 N Dayton St Unit A
- 1058 W Armitage Ave Unit A
- 935 W Willow St
- 2026 N Kenmore Ave
- 2015 N Dayton St
- 1940 N Maud Ave
- 1842 N Halsted St Unit 3
- 1921 N Bissell St Unit D
- 1921 N Bissell St Unit E
- 1921 N Bissell St Unit A
- 1921 N Bissell St Unit F
- 1921 N Bissell St Unit C
- 1923 N Bissell St Unit 1
- 1919 N Bissell St Unit K
- 1919 N Bissell St Unit A
- 1919 N Bissell St Unit G
- 1919 N Bissell St Unit I
- 1919 N Bissell St Unit L
- 1919 N Bissell St Unit C
- 1919 N Bissell St Unit J
- 1919 N Bissell St Unit F
- 1919 N Bissell St Unit H
- 1919 N Bissell St Unit M
- 1919 N Bissell St Unit B
- 1919 N Bissell St Unit H
- 1917 N Bissell St
- 1925 N Bissell St
