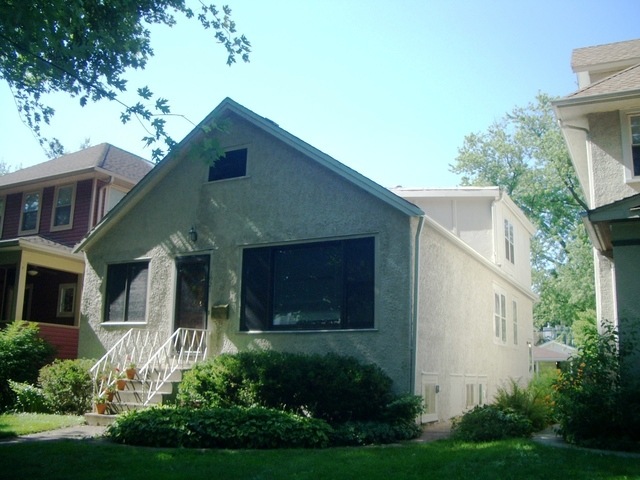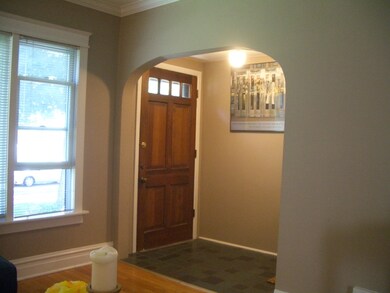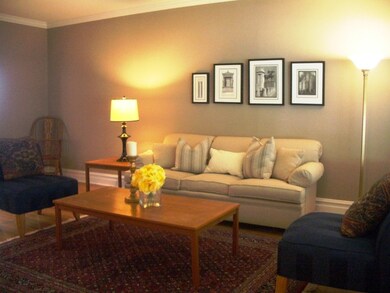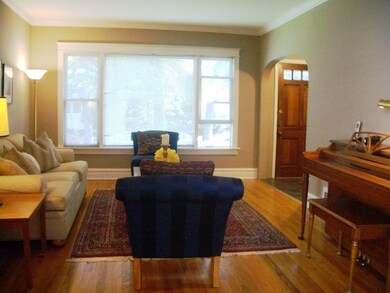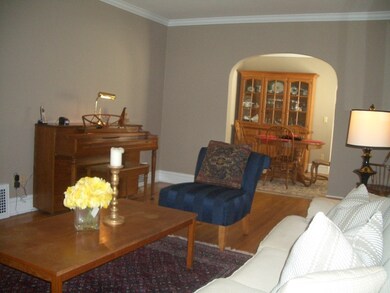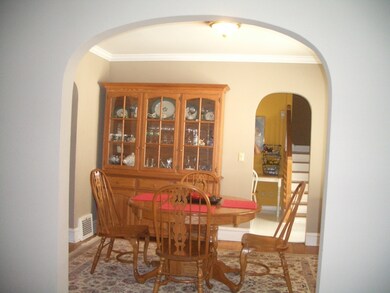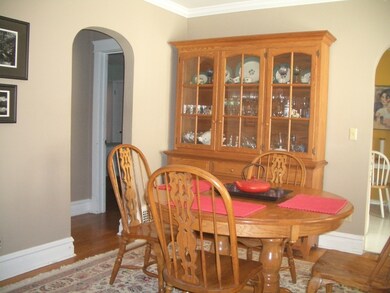
1921 Noyes St Evanston, IL 60201
North Evanston NeighborhoodHighlights
- Wood Flooring
- Main Floor Bedroom
- Sitting Room
- Kingsley Elementary School Rated A-
- Home Office
- 5-minute walk to McCormick Park
About This Home
As of January 2022WAAAAAY bigger than it looks!!! Must see inside. Charming Bungalow. Interesting architectural details: crown moldings, arched doorways, hardwood flrs, & surprising space! Light & airy Master Suite on upper level has open flr plan, lge Sitting Rm, walk-in closet. Master Bth w/tub & sep shower, pedestal sink, lge mirror & shelf, linen cubbies. Main flr has Entry Foyer, spacious Living Rm & sep Dining Rm w/oak flrs, two nice sized BRs w/good closets. Front BR has a cozy sitting area, newer carpeting. CT Hall Bth w/pedestal sink, tub w/shower, large mirror & shelf. Efficient Kit w/table space & walk-in pantry. Lower level has cozy Fam Rm, lge Office w/recessed lights & wall of built-in shelves. Half bth between Office & Fam Rm. Huge Utility Rm holds BRAND NEW FURNACE, water heater, laundry, & storage! Fenced yd, Brick patio, 2.5 car garage to wide, paved alley! GREAT LOCATION! Walk to schools, Metra, Central St shops, cafes, library, P.O., Ecology Center & bike/hiking paths.
Last Agent to Sell the Property
Berkshire Hathaway HomeServices Chicago License #471007313 Listed on: 07/13/2018

Last Buyer's Agent
@properties Christie's International Real Estate License #475124199

Home Details
Home Type
- Single Family
Est. Annual Taxes
- $14,041
Year Built
- 1923
Lot Details
- Southern Exposure
- Fenced Yard
Parking
- Detached Garage
- Garage Transmitter
- Garage Door Opener
- Parking Included in Price
- Garage Is Owned
Home Design
- Bungalow
- Slab Foundation
- Asphalt Shingled Roof
- Stucco Exterior
Interior Spaces
- Sitting Room
- Home Office
- Lower Floor Utility Room
- Wood Flooring
- Storm Screens
Kitchen
- Breakfast Bar
- Oven or Range
- Microwave
- Disposal
Bedrooms and Bathrooms
- Main Floor Bedroom
- Walk-In Closet
- Primary Bathroom is a Full Bathroom
- Bathroom on Main Level
- Separate Shower
Laundry
- Dryer
- Washer
Partially Finished Basement
- Basement Fills Entire Space Under The House
- Finished Basement Bathroom
Utilities
- Forced Air Heating and Cooling System
- Partial Air Conditioning Available
- One Cooling System Mounted To A Wall/Window
- Heating System Uses Gas
- Baseboard Heating
- Lake Michigan Water
Additional Features
- Brick Porch or Patio
- Property is near a bus stop
Listing and Financial Details
- Homeowner Tax Exemptions
Ownership History
Purchase Details
Home Financials for this Owner
Home Financials are based on the most recent Mortgage that was taken out on this home.Purchase Details
Home Financials for this Owner
Home Financials are based on the most recent Mortgage that was taken out on this home.Purchase Details
Home Financials for this Owner
Home Financials are based on the most recent Mortgage that was taken out on this home.Similar Homes in Evanston, IL
Home Values in the Area
Average Home Value in this Area
Purchase History
| Date | Type | Sale Price | Title Company |
|---|---|---|---|
| Warranty Deed | -- | -- | |
| Warranty Deed | -- | -- | |
| Warranty Deed | -- | -- | |
| Warranty Deed | $420,000 | Citywide Title Corporation |
Mortgage History
| Date | Status | Loan Amount | Loan Type |
|---|---|---|---|
| Open | $495,000 | No Value Available | |
| Previous Owner | $383,000 | New Conventional | |
| Previous Owner | $378,000 | New Conventional | |
| Previous Owner | $208,000 | New Conventional | |
| Previous Owner | $160,000 | Unknown |
Property History
| Date | Event | Price | Change | Sq Ft Price |
|---|---|---|---|---|
| 01/28/2022 01/28/22 | Sold | $550,000 | 0.0% | $284 / Sq Ft |
| 12/07/2021 12/07/21 | Pending | -- | -- | -- |
| 12/01/2021 12/01/21 | For Sale | $550,000 | +31.0% | $284 / Sq Ft |
| 08/05/2019 08/05/19 | Sold | $420,000 | -4.5% | $217 / Sq Ft |
| 05/22/2019 05/22/19 | Pending | -- | -- | -- |
| 05/15/2019 05/15/19 | Price Changed | $439,900 | -2.2% | $227 / Sq Ft |
| 03/25/2019 03/25/19 | For Sale | $450,000 | 0.0% | $232 / Sq Ft |
| 03/11/2019 03/11/19 | Pending | -- | -- | -- |
| 02/04/2019 02/04/19 | Price Changed | $450,000 | -4.3% | $232 / Sq Ft |
| 12/14/2018 12/14/18 | Price Changed | $470,000 | -2.1% | $243 / Sq Ft |
| 08/02/2018 08/02/18 | Price Changed | $479,900 | -2.1% | $248 / Sq Ft |
| 07/13/2018 07/13/18 | For Sale | $490,000 | -- | $253 / Sq Ft |
Tax History Compared to Growth
Tax History
| Year | Tax Paid | Tax Assessment Tax Assessment Total Assessment is a certain percentage of the fair market value that is determined by local assessors to be the total taxable value of land and additions on the property. | Land | Improvement |
|---|---|---|---|---|
| 2024 | $14,041 | $58,001 | $11,138 | $46,863 |
| 2023 | $12,678 | $58,001 | $11,138 | $46,863 |
| 2022 | $12,678 | $58,001 | $11,138 | $46,863 |
| 2021 | $10,262 | $42,000 | $7,425 | $34,575 |
| 2020 | $10,185 | $42,000 | $7,425 | $34,575 |
| 2019 | $11,384 | $52,015 | $7,425 | $44,590 |
| 2018 | $13,752 | $53,630 | $6,187 | $47,443 |
| 2017 | $13,409 | $53,630 | $6,187 | $47,443 |
| 2016 | $12,940 | $53,630 | $6,187 | $47,443 |
| 2015 | $12,093 | $47,726 | $5,197 | $42,529 |
| 2014 | $11,993 | $47,726 | $5,197 | $42,529 |
| 2013 | $11,701 | $47,726 | $5,197 | $42,529 |
Agents Affiliated with this Home
-
Michael Thomas

Seller's Agent in 2022
Michael Thomas
@ Properties
(847) 322-6968
32 in this area
422 Total Sales
-
Kathy Saddemi
K
Buyer's Agent in 2022
Kathy Saddemi
Coldwell Banker Realty
(847) 866-8200
1 in this area
6 Total Sales
-
Julie McWilliams

Seller's Agent in 2019
Julie McWilliams
Berkshire Hathaway HomeServices Chicago
(847) 224-5820
18 Total Sales
Map
Source: Midwest Real Estate Data (MRED)
MLS Number: MRD10017098
APN: 10-12-314-015-0000
- 1915 Grant St
- 2222 Grey Ave
- 1914 Foster St
- 2017 Jackson Ave
- 1431 Noyes St
- 2211 Foster St
- 2208 Foster St Unit A
- 1912 Emerson St
- 1414 Lincoln St
- 2500 Simpson St
- 1828 Hovland Ct
- 2026 Green Bay Rd
- 2635 Poplar Ave
- 1 Martha Ln
- 2423 Harrison St
- 1801 Brown Ave
- 2008 Mcdaniel Ave
- 1739 Dodge Ave
- 2723 Prairie Ave
- 1915 Asbury Ave
