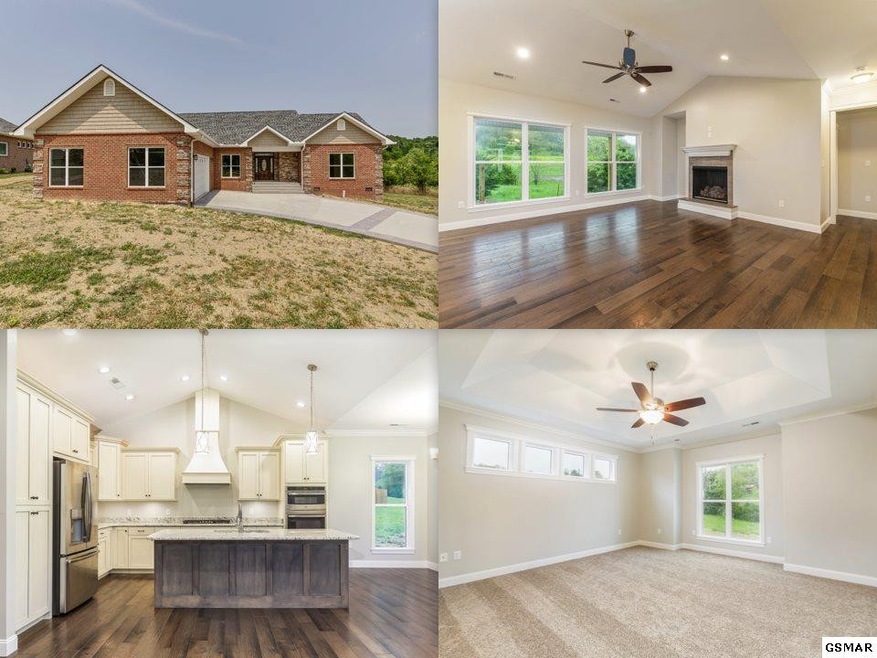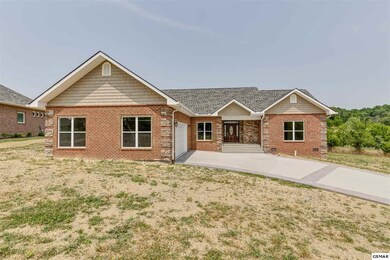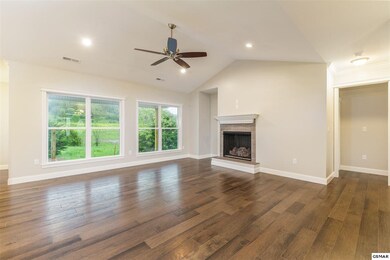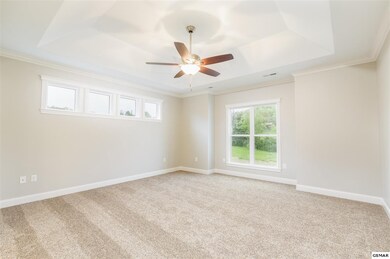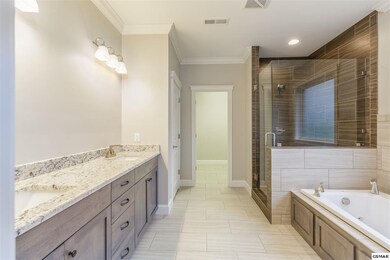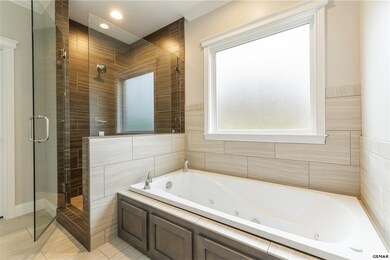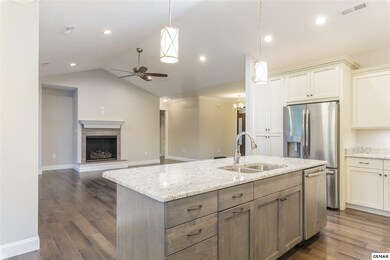
1921 Pattons Way Sevierville, TN 37876
Estimated Value: $630,000
Highlights
- Ranch Style House
- Cathedral Ceiling
- No HOA
- Gatlinburg Pittman High School Rated A-
- Wood Flooring
- 2 Car Attached Garage
About This Home
As of September 2019New construction home set in a country atmosphere. This beautiful 3BR/3.5BA home boasts over 2,000 sq ft and is located in an upscale subdivision with mountain views. The single story makes for an easy access home. The home features a small office space right off of the foyer with double doors great for privacy but still giving plenty off natural light. All bedrooms are masters with En Suite. This home features walk in closets, granite countertops with his and her sinks, huge walk in shower with all glass doors, a whirlpool tub, private toilet and a sliding barn door feature for privacy from the bedroom. Beautiful hardwood floors flow throughout the main living area, crown molding and tile. The home features an open concept with a huge living room with gas fire place, large kitchen with granite countertops, an island, stove hood, stainless steel appliances and separate dining area with access to the back porch. The home also features a 2 car garage and paved drive way with brick/rock features and a bricked mailbox. Located only a few minutes from Dolly Parton Parkway, Downtown Sevierville, Schools, shopping and entertainment.
Home Details
Home Type
- Single Family
Est. Annual Taxes
- $205
Year Built
- Built in 2019
Lot Details
- 0.3
Parking
- 2 Car Attached Garage
- Garage Door Opener
- Driveway
Home Design
- Ranch Style House
- Brick or Stone Mason
- Slab Foundation
- Composition Roof
Interior Spaces
- 2,200 Sq Ft Home
- Cathedral Ceiling
- Ceiling Fan
- Self Contained Fireplace Unit Or Insert
- Gas Log Fireplace
- Wood Flooring
- Washer and Electric Dryer Hookup
Kitchen
- Gas Range
- Range Hood
- Microwave
- Dishwasher
Bedrooms and Bathrooms
- 3 Bedrooms
Utilities
- Cooling System Powered By Gas
- Forced Air Heating and Cooling System
- Heating System Uses Natural Gas
Additional Features
- Rain Gutters
- 0.3 Acre Lot
Community Details
- No Home Owners Association
- Association fees include insurance, ground maintenance, roads
- On-Site Maintenance
Listing and Financial Details
- Tax Lot 5
Ownership History
Purchase Details
Home Financials for this Owner
Home Financials are based on the most recent Mortgage that was taken out on this home.Purchase Details
Purchase Details
Similar Homes in Sevierville, TN
Home Values in the Area
Average Home Value in this Area
Purchase History
| Date | Buyer | Sale Price | Title Company |
|---|---|---|---|
| Sanfilippo Richard S | $350,000 | None Available | |
| C Laney & Sons Construction Inc | -- | -- | |
| Cottage Gardens Development Llc | -- | -- |
Mortgage History
| Date | Status | Borrower | Loan Amount |
|---|---|---|---|
| Open | Sanfilippo Richard S | $200,000 |
Property History
| Date | Event | Price | Change | Sq Ft Price |
|---|---|---|---|---|
| 12/04/2019 12/04/19 | Off Market | $350,000 | -- | -- |
| 09/03/2019 09/03/19 | Sold | $350,000 | 0.0% | $159 / Sq Ft |
| 06/07/2019 06/07/19 | For Sale | $350,000 | -- | $159 / Sq Ft |
Tax History Compared to Growth
Tax History
| Year | Tax Paid | Tax Assessment Tax Assessment Total Assessment is a certain percentage of the fair market value that is determined by local assessors to be the total taxable value of land and additions on the property. | Land | Improvement |
|---|---|---|---|---|
| 2024 | $1,232 | $83,250 | $11,000 | $72,250 |
| 2023 | $1,232 | $83,250 | $0 | $0 |
| 2022 | $1,232 | $83,250 | $11,000 | $72,250 |
| 2021 | $1,232 | $83,250 | $11,000 | $72,250 |
| 2020 | $1,216 | $83,250 | $11,000 | $72,250 |
| 2019 | $625 | $65,375 | $11,000 | $54,375 |
| 2018 | $205 | $11,000 | $11,000 | $0 |
| 2017 | $205 | $11,000 | $11,000 | $0 |
Agents Affiliated with this Home
-
Tracy King

Seller's Agent in 2019
Tracy King
Your Home Sold Guaranteed Real
(865) 365-2280
278 in this area
1,107 Total Sales
-
N
Buyer's Agent in 2019
NON-MLS NON-MEMBER
NON MEMBER FIRM
Map
Source: Great Smoky Mountains Association of REALTORS®
MLS Number: 222876
APN: 063K C 00500000
- 1811 Jordans Creek Way
- 2519 Maples Branch Rd
- 2275 Boulder Crest Ln
- 2238 Boulder Crest Ln
- - Maples Branch Rd
- Lot 1 Saddle Way
- 2317 Arch Rock Dr
- 0 Jones Cove Unit 1287940
- 2134 Arch Rock Dr
- 2255 Spence Mountain Loop
- 0 Maples Branch Rd Unit 1288635
- 1883 Blackberry Way
- 437 Allen Rd
- 1916 Chelsea Jo Ln
- 556 Old Covered Bridge Rd
- 2218 Red Bank Cir
- 409 Compass Point Way
- 332 Pembroke Dr
- 1671 Licking Spring Way
- L-31 Deer Browse Way
- 1921 Pattons Way
- 1917 Pattons Way
- 1913 Pattons Way
- 1927 Pattons Way
- 1916 Pattons Way
- 1912 Pattons Way
- 1909 Pattons Way
- 1925 Pattons Way
- 1905 Pattons Way
- 1924 Pattons Way
- 1809 Jorden Creek Way
- 1809 Jordans Creek Way
- 1929 Pattons Way
- 1810 Jordans Creek Way
- 1814 Jordan's Creek Way
- 1814 Jordans Creek
- 1810 Jorden Creek Way
- 1810 Jorden Creek Way
- 1811 Jorden Creek Way
- 1811 Jorden Creek Way
