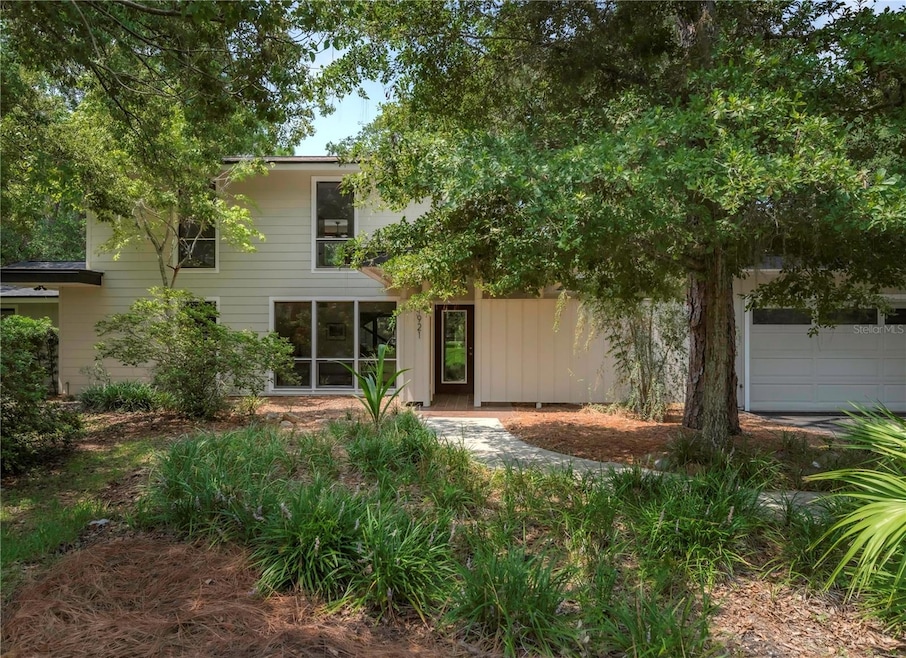
1921 Saddle Hill Rd N Dunedin, FL 34698
Spanish Trails NeighborhoodHighlights
- 150 Feet of Creek Waterfront
- 0.9 Acre Lot
- Creek or Stream View
- In Ground Pool
- Open Floorplan
- High Ceiling
About This Home
As of October 2024This stunning property in the prestigious Spanish Trails neighborhood transports you to a different era the moment you step inside. The expansive floor-to-ceiling windows flood the interior with natural light while offering serene views of the nearly one-acre lot. Surrounded by mature trees, lush foliage, and the tranquil Curlew Creek, this home provides an unparalleled level of privacy.
The high ceilings and open floor plan create a spacious and inviting living environment, with over 3,400 square feet for you to enjoy. The screened-in pool and deck are perfect for relaxing, offering breathtaking natural views in a secluded setting.
The massive family room, a true highlight of the home, features rustic wood beams and a large, central wood-burning stone fireplace, providing a cozy and charming atmosphere. The home is rich in character, boasting redwood throughout, from the handcrafted tiles to the staircases and window frames. Recent updates include new siding with pressure-treated wood and hardy board, as well as a roof and pool siding both completed in 2022. The AC unit is just 2 years old, ensuring modern comfort.
This large, beautiful home in one of Dunedin’s most desirable neighborhoods is ready for you to make it your own.
Last Agent to Sell the Property
CHARLES RUTENBERG REALTY INC Brokerage Phone: 866-580-6402 License #3157869 Listed on: 08/11/2024

Last Buyer's Agent
Katrina Jauregui
REDFIN CORPORATION License #3525123

Home Details
Home Type
- Single Family
Est. Annual Taxes
- $5,173
Year Built
- Built in 1977
Lot Details
- 0.9 Acre Lot
- 150 Feet of Creek Waterfront
- North Facing Home
HOA Fees
- $4 Monthly HOA Fees
Parking
- 2 Car Attached Garage
Home Design
- Bi-Level Home
- Slab Foundation
- Wood Frame Construction
- Shingle Roof
- Membrane Roofing
Interior Spaces
- 3,417 Sq Ft Home
- Open Floorplan
- High Ceiling
- Ceiling Fan
- Wood Burning Fireplace
- Living Room
- Creek or Stream Views
- Laundry in unit
Kitchen
- Dishwasher
- Disposal
Flooring
- Carpet
- Ceramic Tile
Bedrooms and Bathrooms
- 4 Bedrooms
- Dual Closets
- 3 Full Bathrooms
- Bathtub With Separate Shower Stall
Pool
- In Ground Pool
- Gunite Pool
- Outdoor Shower
Outdoor Features
- Access To Creek
- Exterior Lighting
Utilities
- Central Heating and Cooling System
- High Speed Internet
Community Details
- Spanish Trails Subdivision
Listing and Financial Details
- Visit Down Payment Resource Website
- Legal Lot and Block 15 / F
- Assessor Parcel Number 13-28-15-84582-006-0150
Ownership History
Purchase Details
Home Financials for this Owner
Home Financials are based on the most recent Mortgage that was taken out on this home.Purchase Details
Similar Homes in the area
Home Values in the Area
Average Home Value in this Area
Purchase History
| Date | Type | Sale Price | Title Company |
|---|---|---|---|
| Warranty Deed | $1,025,000 | Albritton Title | |
| Warranty Deed | -- | -- |
Mortgage History
| Date | Status | Loan Amount | Loan Type |
|---|---|---|---|
| Open | $820,000 | New Conventional | |
| Previous Owner | $28,000 | Credit Line Revolving |
Property History
| Date | Event | Price | Change | Sq Ft Price |
|---|---|---|---|---|
| 10/28/2024 10/28/24 | Sold | $1,050,000 | -11.8% | $307 / Sq Ft |
| 09/15/2024 09/15/24 | Pending | -- | -- | -- |
| 09/05/2024 09/05/24 | Price Changed | $1,190,000 | -4.8% | $348 / Sq Ft |
| 08/25/2024 08/25/24 | Price Changed | $1,250,000 | -3.8% | $366 / Sq Ft |
| 08/11/2024 08/11/24 | For Sale | $1,300,000 | -- | $380 / Sq Ft |
Tax History Compared to Growth
Tax History
| Year | Tax Paid | Tax Assessment Tax Assessment Total Assessment is a certain percentage of the fair market value that is determined by local assessors to be the total taxable value of land and additions on the property. | Land | Improvement |
|---|---|---|---|---|
| 2024 | $5,173 | $358,973 | -- | -- |
| 2023 | $5,173 | $348,517 | $0 | $0 |
| 2022 | $5,030 | $338,366 | $0 | $0 |
| 2021 | $5,311 | $328,511 | $0 | $0 |
| 2020 | $5,302 | $323,975 | $0 | $0 |
| 2019 | $5,215 | $316,691 | $0 | $0 |
| 2018 | $5,148 | $310,786 | $0 | $0 |
| 2017 | $5,109 | $304,394 | $0 | $0 |
| 2016 | $5,071 | $298,133 | $0 | $0 |
| 2015 | $5,153 | $296,061 | $0 | $0 |
| 2014 | $5,031 | $293,711 | $0 | $0 |
Agents Affiliated with this Home
-
Andrew Polce

Seller's Agent in 2024
Andrew Polce
CHARLES RUTENBERG REALTY INC
(727) 560-2772
2 in this area
46 Total Sales
-
K
Buyer's Agent in 2024
Katrina Jauregui
REDFIN CORPORATION
(949) 633-3204
Map
Source: Stellar MLS
MLS Number: T3548154
APN: 13-28-15-84582-006-0150
- 1326 Moss Dr
- 2220 Elizabeth Way
- 2202 Highwood Ct
- 3451 Pine St
- 2279 Ranchette Ln
- 2300 Hannah Way S
- 2011 Water Wheel Ct
- 2257 Lake Dr
- 2213 Spanish Vistas Dr
- 3151 Carlos Dr
- 3292 Covered Bridge Dr E
- 1800 Salem Ct
- 30700 Us Highway 19 N Unit 80
- 30700 Us Highway 19 N
- 30700 Us Highway 19 N Unit 79
- 940 Woodland Dr
- 924 Highview Dr
- 921 Woodland Dr
- 3118 Palm Ct
- 3562 Fisher Rd
