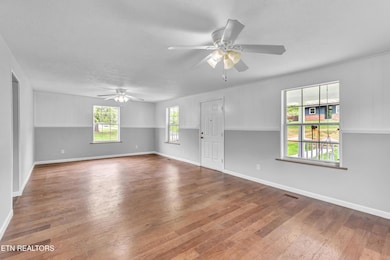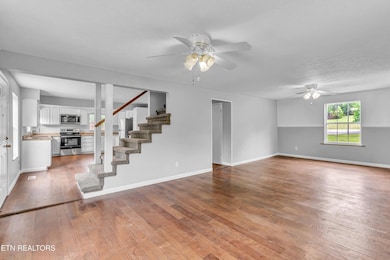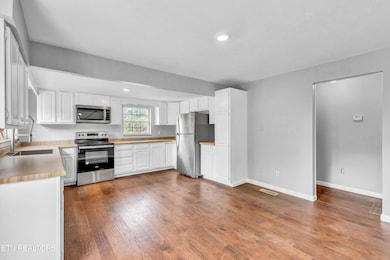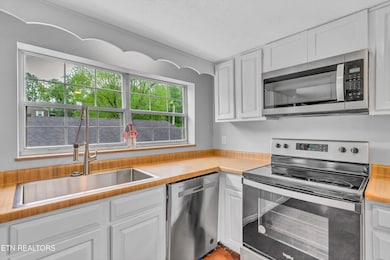
1921 Spring Hill Rd Knoxville, TN 37914
Alice Bell NeighborhoodEstimated payment $2,085/month
Highlights
- City View
- Corner Lot
- Home Office
- Traditional Architecture
- No HOA
- Formal Dining Room
About This Home
Timeless Charm-Step inside this beautifully maintained 3 bedroom, 2.5 bath farmhouse where classic style meets everyday comfort. Nestled on a spacious corner lot, this home welcomes you inside with a large front porch-perfect for a swing and rocking chairs to sip sweet tea and take lazy afternoon naps. Inside you will find a bright and inviting living space with plenty of room for everyone to spread out and enjoy a movie night. Natural light pours into the expansive kitchen and whether it's hosting a crowd or enjoying a quiet morning coffee, this kitchen is the heart of the home. The primary bedroom and two additional guest rooms features brand new carpet that adds a fresh and cozy feel. A main level bonus room with en-suite bath could become a home office, playroom, or another bedroom. A generous basement provides plenty of room for storage, hobbies, or a workshop to tinker in. Outside, enjoy the convenience and protection of a spacious 3-car carport, offering plenty of room for vehicles and recreational toys. Situated on a large lot, there is plenty of room to play, garden, or raise those chickens you have always wanted. Not enough land? The seller is also selling an additional 2.42 acres adjacent to the home for those wanting to build the ultimate homestead. Centrally located close to the interstate and downtown, you will never be far from all the action of Knoxville.Make home a place you want to be - Schedule your showing today!
Home Details
Home Type
- Single Family
Est. Annual Taxes
- $2,183
Year Built
- Built in 1928
Lot Details
- 0.53 Acre Lot
- Corner Lot
Home Design
- Traditional Architecture
- Frame Construction
- Vinyl Siding
Interior Spaces
- 1,848 Sq Ft Home
- Vinyl Clad Windows
- Formal Dining Room
- Home Office
- City Views
- Walk-Out Basement
- Washer and Dryer Hookup
Kitchen
- Eat-In Kitchen
- Range
- Microwave
- Dishwasher
Flooring
- Carpet
- Laminate
Bedrooms and Bathrooms
- 3 Bedrooms
Parking
- Garage
- 3 Carport Spaces
- Basement Garage
- Off-Street Parking
- Assigned Parking
Schools
- Spring Hill Elementary School
- Holston Middle School
- Austin East/Magnet High School
Utilities
- Zoned Heating and Cooling System
Community Details
- No Home Owners Association
Listing and Financial Details
- Assessor Parcel Number 070db004
Map
Home Values in the Area
Average Home Value in this Area
Tax History
| Year | Tax Paid | Tax Assessment Tax Assessment Total Assessment is a certain percentage of the fair market value that is determined by local assessors to be the total taxable value of land and additions on the property. | Land | Improvement |
|---|---|---|---|---|
| 2024 | $2,184 | $58,850 | $0 | $0 |
| 2023 | $2,184 | $58,850 | $0 | $0 |
| 2022 | $2,184 | $58,850 | $0 | $0 |
| 2021 | $1,855 | $40,450 | $0 | $0 |
| 2020 | $1,855 | $40,450 | $0 | $0 |
| 2019 | $1,855 | $40,450 | $0 | $0 |
| 2018 | $1,855 | $40,450 | $0 | $0 |
| 2017 | $1,855 | $40,450 | $0 | $0 |
| 2016 | $1,784 | $0 | $0 | $0 |
| 2015 | $1,784 | $0 | $0 | $0 |
| 2014 | $1,784 | $0 | $0 | $0 |
Property History
| Date | Event | Price | Change | Sq Ft Price |
|---|---|---|---|---|
| 05/16/2025 05/16/25 | For Sale | $340,000 | +106.1% | $184 / Sq Ft |
| 05/06/2019 05/06/19 | Sold | $165,000 | -- | $89 / Sq Ft |
Purchase History
| Date | Type | Sale Price | Title Company |
|---|---|---|---|
| Warranty Deed | $165,000 | Genesis Real Estate Ttl Llc |
Mortgage History
| Date | Status | Loan Amount | Loan Type |
|---|---|---|---|
| Open | $132,000 | New Conventional |
Similar Homes in Knoxville, TN
Source: East Tennessee REALTORS® MLS
MLS Number: 1301242
APN: 070DB-004
- 0 Spring Hill Rd
- 4721 Springcrest Dr
- 1714 Woodhaven Dr
- 1731 Woodhaven Dr
- 1800 Woodhaven Dr
- 4765 Buffat Mill Rd
- 4916 Skyview Dr
- 1949 Locarno Dr
- 4320 Comet Ln
- 4325 San Juan Ln
- 5207 Brig Ln
- 1977 Locarno Dr
- 810 Spring Park Rd
- 5221 Brig Ln
- 1974 Locarno Dr
- 5230 Brig Ln
- 5308 Ross Rd
- 5139 Spring Valley Dr
- 2116 Pleasant View Rd
- 2501 Pleasant View Rd






