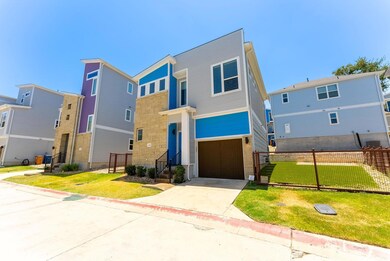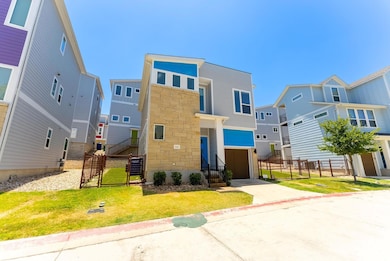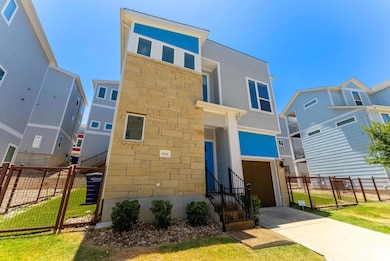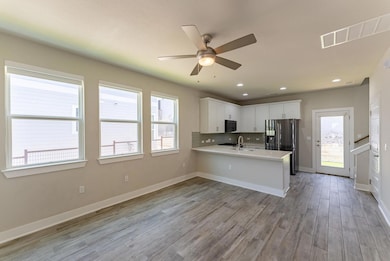1921 Teagle Dr Unit 235C Austin, TX 78741
Parker Lane NeighborhoodHighlights
- Central Air
- North Facing Home
- Vinyl Flooring
- Dogs and Cats Allowed
About This Home
Welcome to your charming multi-level, 2-bedroom, 2.5-bath condo nestled in the heart of South Austin! This well-designed home boasts a spacious living area, ideal for relaxation and entertaining. Ample storage ensures your belongings stay organized and easily accessible.Both full bathrooms feature modern walk-in showers, providing convenience and style. The kitchen is equipped with stainless steel appliances, perfect for culinary enthusiasts. Step outside to your fenced yard, offering privacy and space for outdoor enjoyment.With an attached 1-car garage complete with an EV charger, convenience is at your fingertips. The community offers desirable amenities, including a dog park, a playground and a sparkling community pool, providing endless opportunities for recreation and relaxation.Don't miss the chance to call this charming condo your own and experience the vibrant lifestyle of South Central Austin. Schedule a tour today and discover all the wonderful features this home has to offer!
Last Listed By
Keyrenter Property Management Brokerage Phone: (512) 596-0055 License #0505961 Listed on: 05/22/2025
Home Details
Home Type
- Single Family
Est. Annual Taxes
- $5,904
Year Built
- Built in 2018
Lot Details
- 3,777 Sq Ft Lot
- North Facing Home
Parking
- 2 Car Garage
Home Design
- Slab Foundation
Interior Spaces
- 1,122 Sq Ft Home
- 2-Story Property
- Vinyl Flooring
Kitchen
- Cooktop
- Microwave
- Dishwasher
Bedrooms and Bathrooms
- 2 Bedrooms
Schools
- Linder Elementary School
- Travis Middle School
- Travis High School
Utilities
- Central Air
- Natural Gas Connected
Listing and Financial Details
- Security Deposit $2,160
- Tenant pays for all utilities
- The owner pays for association fees, taxes
- 12 Month Lease Term
- $75 Application Fee
- Assessor Parcel Number 03090306760000
Community Details
Overview
- Edgewick Condos Subdivision
- Property managed by Keyrenter Property Management
Pet Policy
- Limit on the number of pets
- Pet Size Limit
- Dogs and Cats Allowed
- Breed Restrictions
- Medium pets allowed
Map
Source: Unlock MLS (Austin Board of REALTORS®)
MLS Number: 7305546
APN: 900543
- 1900 Teagle Dr
- 2004 Dinsdale Ln
- 2026 Cleese Dr
- 2016 Dinsdale Ln
- 2817 Stock Dr
- 1916 Tramson Dr Unit 98C
- 1928 Tramson Dr Unit 101C
- 2020 Tripshaw Ln Unit 65C
- 1750 Timber Ridge Rd Unit 107
- 1700 Timber Ridge Dr
- 1708 Timber Ridge Dr
- 1740 Timber Ridge Rd Unit 132
- 1740 Timber Ridge Rd Unit 136
- 2621 Witsome Loop
- 2001 Iroquois Ln
- 2608 & 2610 Metcalfe Rd
- 1712 Alleghany Dr
- 2012 Iroquois Ln
- 2800 Burleson Rd
- 2500 Burleson Rd Unit 321







