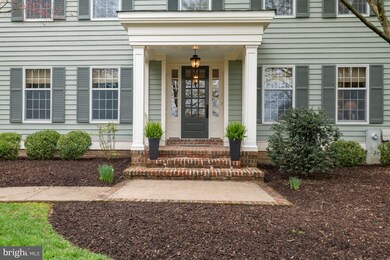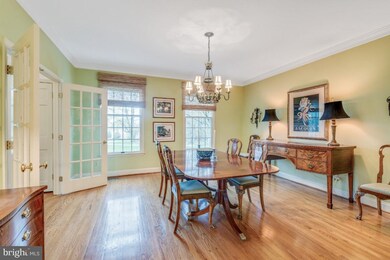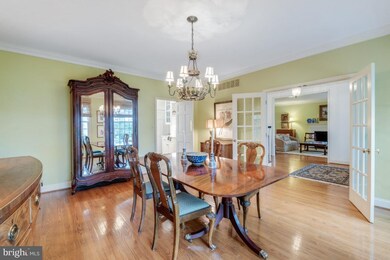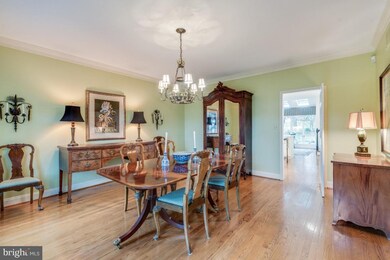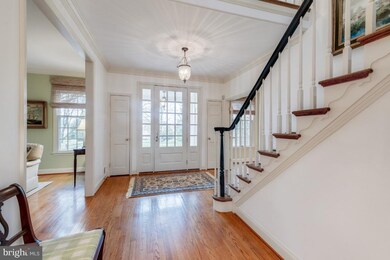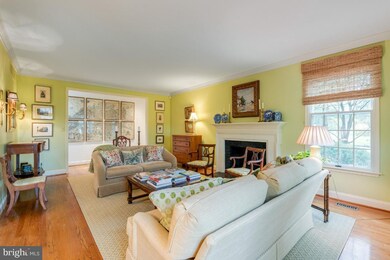
1921 W Joppa Rd Towson, MD 21204
Highlights
- Dual Staircase
- Colonial Architecture
- Traditional Floor Plan
- Riderwood Elementary School Rated A-
- Recreation Room
- Wood Flooring
About This Home
As of April 2025Enjoy the beautiful combination of Sophistication and Elegance found in 1921 West Joppa Road! Smartly situated on a one acre, level, lot, this New England style custom-built home offers just under 5000 square feet of finished living area, with spacious rooms, and loads of flexible living spaces; including two home studies, ideal in today’s virtual, work-from-home, environment. The bright, airy foyer welcomes you in where you’ll find 9 foot ceilings, crown moldings, hardwood floors, and loads of custom built-in features. The traditional floor plan includes a gracious living room with a wood burning fireplace and French doors that open from the foyer to the formal dining room. The kitchen has been thoughtfully updated, with quartz counters, gas cooktop, a double wall oven and a separate wet bar with glass front display cabinetry. Enjoy your morning meals in the sun-filled breakfast area, complete with a wall of windows and three skylights, bringing in all that lovely natural light. A second back staircase from the kitchen leads to second floor. Conveniently located between the garage and the kitchen, you’ll find the newly updated laundry/mud-room and powder room, with black Brazilian Montauk slate flooring, upscale lighting and fixtures chosen to flow with the rest of the home. The main floor study has built-in bookshelves, French doors to the enclosed sun room, and high ceilings that open up above to the primary bedroom’s private study. The spacious family room features a brick wood-burning fireplace, flanked by two sets of glass doors leading to the stone patio. French Doors from the Family Room also lead to the enclosed sunroom, which could be used as an art studio, or yoga studio or exercise room. The upper level features four generous bedrooms. Two of the bedrooms share a buddy bath. The primary bedroom and one of the other bedrooms are both ensuite. All three bathrooms have been freshly renovated with timeless simplicity in mind, glossy white porcelain marble walls and floors, quartz counters, beautiful lighting and high-end fixtures. The primary bedroom features two walk-in closets, and a private study, with railing overlooking the main floor office below. The primary bathroom features a free-standing soaking tub, and glass enclosed shower. The lower level features a large recreation room, a temperature /humidity controlled wine room, a full bath, and a bonus room, which could serve as another guest bedroom. Impeccably maintained, please refer to the owners' notes for a complete list of updates. First showings will be Saturday, April 17, 2021.
Home Details
Home Type
- Single Family
Est. Annual Taxes
- $10,865
Year Built
- Built in 1992
Lot Details
- 1.03 Acre Lot
- West Facing Home
- No Through Street
- Level Lot
- Front Yard
Parking
- 2 Car Direct Access Garage
- 3 Driveway Spaces
- Parking Storage or Cabinetry
- Side Facing Garage
- Garage Door Opener
Home Design
- Colonial Architecture
- Asphalt Roof
Interior Spaces
- Property has 3 Levels
- Traditional Floor Plan
- Wet Bar
- Dual Staircase
- Chair Railings
- Crown Molding
- Skylights
- Recessed Lighting
- 2 Fireplaces
- Brick Fireplace
- Family Room
- Living Room
- Formal Dining Room
- Den
- Recreation Room
- Sun or Florida Room
Kitchen
- Breakfast Area or Nook
- Built-In Double Oven
- Six Burner Stove
- Cooktop with Range Hood
- Built-In Microwave
- Ice Maker
- Dishwasher
- Stainless Steel Appliances
- Upgraded Countertops
- Wine Rack
- Disposal
Flooring
- Wood
- Carpet
Bedrooms and Bathrooms
- 4 Bedrooms
- En-Suite Primary Bedroom
- Walk-In Closet
- Soaking Tub
Laundry
- Laundry Room
- Laundry on main level
- Dryer
- Washer
Partially Finished Basement
- Basement Fills Entire Space Under The House
- Connecting Stairway
- Interior Basement Entry
Outdoor Features
- Patio
- Shed
Schools
- Riderwood Elementary School
- Dumbarton Middle School
- Towson High Law & Public Policy
Utilities
- Forced Air Heating and Cooling System
- Humidifier
- Vented Exhaust Fan
- Natural Gas Water Heater
- Municipal Trash
- Septic Tank
- Community Sewer or Septic
Community Details
- No Home Owners Association
- Ruxton Subdivision
Listing and Financial Details
- Tax Lot 1
- Assessor Parcel Number 04092200016158
Ownership History
Purchase Details
Home Financials for this Owner
Home Financials are based on the most recent Mortgage that was taken out on this home.Purchase Details
Home Financials for this Owner
Home Financials are based on the most recent Mortgage that was taken out on this home.Purchase Details
Home Financials for this Owner
Home Financials are based on the most recent Mortgage that was taken out on this home.Purchase Details
Purchase Details
Home Financials for this Owner
Home Financials are based on the most recent Mortgage that was taken out on this home.Purchase Details
Home Financials for this Owner
Home Financials are based on the most recent Mortgage that was taken out on this home.Purchase Details
Similar Homes in the area
Home Values in the Area
Average Home Value in this Area
Purchase History
| Date | Type | Sale Price | Title Company |
|---|---|---|---|
| Deed | $1,375,000 | Titlemax | |
| Deed | $1,375,000 | Titlemax | |
| Deed | $1,275,000 | Lakeside Title Company | |
| Interfamily Deed Transfer | -- | Lawyers Trust Title Company | |
| Deed | -- | -- | |
| Deed | $1,220,000 | -- | |
| Deed | $1,220,000 | -- | |
| Deed | -- | -- |
Mortgage History
| Date | Status | Loan Amount | Loan Type |
|---|---|---|---|
| Open | $675,000 | New Conventional | |
| Closed | $675,000 | New Conventional | |
| Previous Owner | $890,000 | New Conventional | |
| Previous Owner | $768,600 | New Conventional | |
| Previous Owner | $779,000 | New Conventional | |
| Previous Owner | $535,000 | New Conventional | |
| Previous Owner | $300,000 | Credit Line Revolving | |
| Previous Owner | $560,000 | Stand Alone Second | |
| Previous Owner | $976,000 | Purchase Money Mortgage | |
| Previous Owner | $976,000 | Purchase Money Mortgage | |
| Previous Owner | $600,000 | Unknown |
Property History
| Date | Event | Price | Change | Sq Ft Price |
|---|---|---|---|---|
| 04/11/2025 04/11/25 | Sold | $1,375,000 | -3.5% | $271 / Sq Ft |
| 03/07/2025 03/07/25 | Pending | -- | -- | -- |
| 02/27/2025 02/27/25 | For Sale | $1,425,000 | +11.8% | $280 / Sq Ft |
| 07/09/2021 07/09/21 | Sold | $1,275,000 | -7.3% | $258 / Sq Ft |
| 05/17/2021 05/17/21 | For Sale | $1,375,000 | +7.8% | $279 / Sq Ft |
| 05/14/2021 05/14/21 | Off Market | $1,275,000 | -- | -- |
| 04/16/2021 04/16/21 | For Sale | $1,375,000 | -- | $279 / Sq Ft |
Tax History Compared to Growth
Tax History
| Year | Tax Paid | Tax Assessment Tax Assessment Total Assessment is a certain percentage of the fair market value that is determined by local assessors to be the total taxable value of land and additions on the property. | Land | Improvement |
|---|---|---|---|---|
| 2024 | $11,860 | $1,078,200 | $0 | $0 |
| 2023 | $5,696 | $976,100 | $0 | $0 |
| 2022 | $10,801 | $874,000 | $401,200 | $472,800 |
| 2021 | $11,143 | $874,000 | $401,200 | $472,800 |
| 2020 | $10,593 | $874,000 | $401,200 | $472,800 |
| 2019 | $10,908 | $900,000 | $401,200 | $498,800 |
| 2018 | $11,044 | $900,000 | $401,200 | $498,800 |
| 2017 | $11,495 | $934,000 | $0 | $0 |
| 2016 | $10,885 | $940,200 | $0 | $0 |
| 2015 | $10,885 | $916,800 | $0 | $0 |
| 2014 | $10,885 | $893,400 | $0 | $0 |
Agents Affiliated with this Home
-
Susan Clark

Seller's Agent in 2025
Susan Clark
Berkshire Hathaway HomeServices Homesale Realty
(410) 336-3494
53 Total Sales
-
Catherine Miller

Buyer's Agent in 2025
Catherine Miller
AB & Co Realtors, Inc.
(410) 215-5255
136 Total Sales
-
Tracy Philips

Seller's Agent in 2021
Tracy Philips
Cummings & Co Realtors
(443) 255-4309
66 Total Sales
Map
Source: Bright MLS
MLS Number: MDBC525250
APN: 09-2200016158
- 2006 W Joppa Rd
- 7901 Ruxwood Rd
- 1719 Thornton Ridge Rd
- 8 Rockland Vue Ct
- 521 Brightfield Rd
- 1914 Ruxton Rd
- 12 Lochmoor Ct
- 612 Brightwood Club Dr
- 8300 Thornton Rd
- 514 Brightwood Club Dr Unit 514
- 108 Brightwood Club Dr
- 205 Brightwood Club Dr
- 406 Brightwood Club Dr
- 403 Brightwood Club Dr
- 1606 Jeffers Rd
- 307 Brightwood Club Dr
- 1608 Templeton Rd
- 8203 Bellona Ave
- 7830 Chelsea St
- 1242 Clearfield Cir

