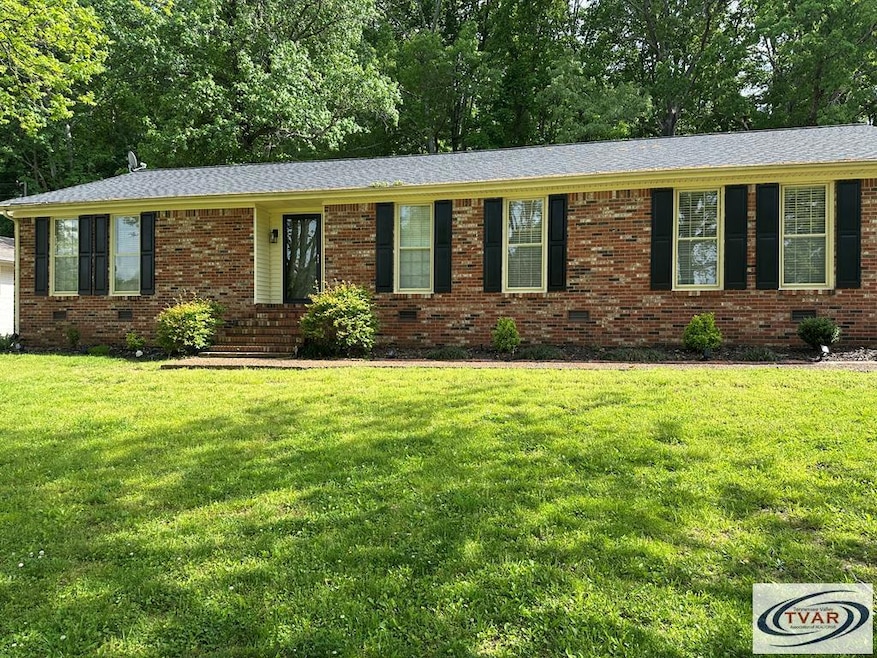
Highlights
- Property is near a park
- Ranch Style House
- Covered Patio or Porch
- W.G. Rhea Elementary School Rated A-
- Main Floor Bedroom
- Living Room
About This Home
As of June 2025VERY BEAUTIFUL MOVE IN READY COMPLETELY UPDATED 4 BEDROOM 2 1/2 BATH BRICK HOME IN A QUIET WELL KEPT NEIGHORHOOD IN THE HEART OF TOWN. NEW ROOF IN 2021, NEW BEDROOM CARPET IN 2024. NEW FLOORING THROUGH OUT THE HOME IN 2020.COVERED PATIO AND FENCED BACK YARD. CALL TODAY AND LET US HELP YOU MAKE THIS YOUR HOME.
Last Agent to Sell the Property
Landmark Realty and Auction Brokerage Phone: 7316420515 License #299004 Listed on: 04/30/2025
Home Details
Home Type
- Single Family
Est. Annual Taxes
- $1,043
Year Built
- Built in 1973
Lot Details
- 0.43 Acre Lot
- Back Yard Fenced
- Chain Link Fence
Home Design
- Ranch Style House
- Brick Exterior Construction
Interior Spaces
- 2,034 Sq Ft Home
- Gas Log Fireplace
- Living Room
- Dining Room
- Crawl Space
- Storm Doors
Kitchen
- Electric Range
- Microwave
- Dishwasher
- Disposal
Bedrooms and Bathrooms
- 4 Main Level Bedrooms
Parking
- 1 Detached Carport Space
- Open Parking
Outdoor Features
- Covered Patio or Porch
- Outdoor Storage
Location
- Property is near a park
Schools
- Paris City Elementary School
- E.W. Grove Middle School
- Henry County High School
Utilities
- Central Heating and Cooling System
- Cable TV Available
Community Details
- Royal Oaks Subdivision
Listing and Financial Details
- Assessor Parcel Number 004.00
Ownership History
Purchase Details
Home Financials for this Owner
Home Financials are based on the most recent Mortgage that was taken out on this home.Purchase Details
Home Financials for this Owner
Home Financials are based on the most recent Mortgage that was taken out on this home.Purchase Details
Purchase Details
Home Financials for this Owner
Home Financials are based on the most recent Mortgage that was taken out on this home.Purchase Details
Home Financials for this Owner
Home Financials are based on the most recent Mortgage that was taken out on this home.Purchase Details
Purchase Details
Purchase Details
Purchase Details
Purchase Details
Similar Homes in Paris, TN
Home Values in the Area
Average Home Value in this Area
Purchase History
| Date | Type | Sale Price | Title Company |
|---|---|---|---|
| Warranty Deed | $334,000 | None Listed On Document | |
| Warranty Deed | $130,000 | -- | |
| Warranty Deed | $97,650 | -- | |
| Warranty Deed | $95,000 | -- | |
| Deed | $110,000 | -- | |
| Deed | -- | -- | |
| Deed | $116,750 | -- | |
| Deed | $96,000 | -- | |
| Deed | $93,000 | -- | |
| Deed | -- | -- |
Mortgage History
| Date | Status | Loan Amount | Loan Type |
|---|---|---|---|
| Open | $250,500 | New Conventional | |
| Previous Owner | $104,000 | New Conventional | |
| Previous Owner | $92,096 | Commercial | |
| Previous Owner | $85,000 | Cash |
Property History
| Date | Event | Price | Change | Sq Ft Price |
|---|---|---|---|---|
| 06/25/2025 06/25/25 | Sold | $334,000 | -4.3% | $164 / Sq Ft |
| 05/15/2025 05/15/25 | Pending | -- | -- | -- |
| 04/30/2025 04/30/25 | For Sale | $349,000 | -- | $172 / Sq Ft |
Tax History Compared to Growth
Tax History
| Year | Tax Paid | Tax Assessment Tax Assessment Total Assessment is a certain percentage of the fair market value that is determined by local assessors to be the total taxable value of land and additions on the property. | Land | Improvement |
|---|---|---|---|---|
| 2024 | $1,043 | $31,225 | $2,950 | $28,275 |
| 2023 | $1,030 | $31,225 | $2,950 | $28,275 |
| 2022 | $749 | $31,225 | $2,950 | $28,275 |
| 2021 | $999 | $31,225 | $2,950 | $28,275 |
| 2020 | $974 | $31,225 | $2,950 | $28,275 |
| 2019 | $980 | $28,675 | $2,950 | $25,725 |
| 2018 | $968 | $28,675 | $2,950 | $25,725 |
| 2017 | $968 | $28,675 | $2,950 | $25,725 |
| 2016 | $931 | $28,675 | $2,950 | $25,725 |
| 2015 | $1,075 | $31,775 | $2,950 | $28,825 |
| 2014 | $996 | $31,775 | $2,950 | $28,825 |
| 2013 | $996 | $29,189 | $0 | $0 |
Agents Affiliated with this Home
-
Frances Linsman
F
Seller's Agent in 2025
Frances Linsman
Landmark Realty and Auction
(731) 642-0515
40 Total Sales
-
Trisha Cannon

Buyer's Agent in 2025
Trisha Cannon
Cannon Realty Group LLC
(731) 924-4013
171 Total Sales
Map
Source: Tennessee Valley Association of REALTORS®
MLS Number: 134070
APN: 106D-B-004.00
- 1923 White Oak Dr
- 500 Franklin Dr
- 305 Jerome Dr
- 2205 Lone Oak Rd
- 2121 Honey Locust Cove
- 5 Jacob Cove
- 75 Brittney Ln
- 69 Dakota Ln
- 81 Brittney Ln
- 780 Fairgrounds Rd
- 209 Avalon Dr
- 105 Bucy Cir
- 138 Split Rock Trail
- 1420 Valleywood Dr
- 105 Indian Creek
- 210 Greenwood Dr
- 2 India Rd
- 1820 Mulberry Cove
- 515 Lankford Rd
- Lot 7 Hamlin Dr






