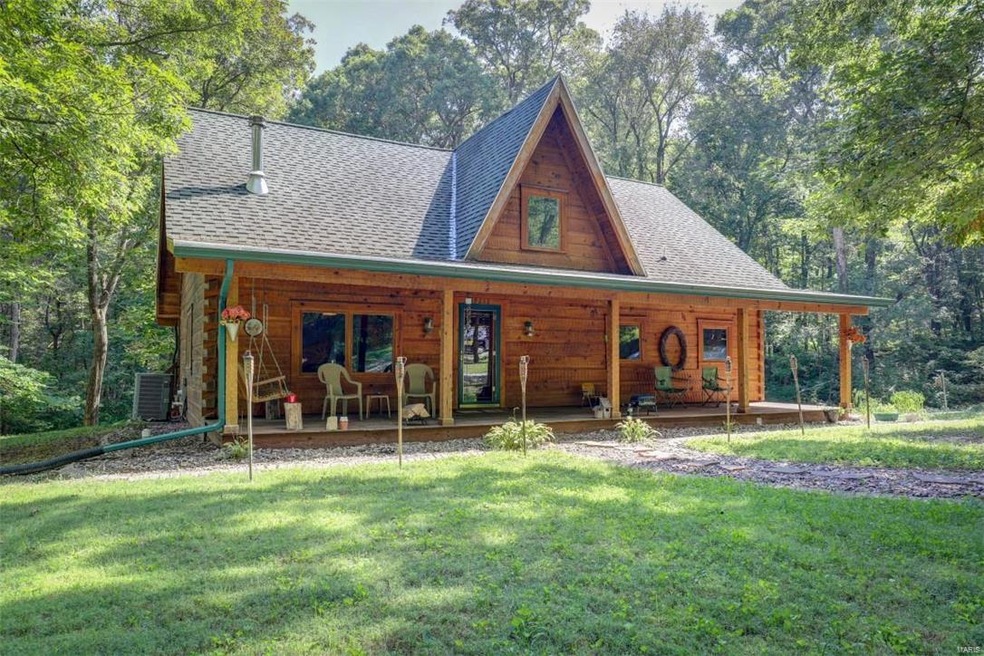
19212 Burnside Rd Carlyle, IL 62231
Estimated Value: $232,000 - $431,000
Highlights
- Water Views
- Primary Bedroom Suite
- Deck
- Carlyle Elementary School Rated 9+
- 239,580 Sq Ft lot
- Stream or River on Lot
About This Home
As of November 2016Get away from it all in this beautiful log cabin home surrounded by woods with a lake view! With a great covered porch, and back deck with lake view you will have several options to enjoy the scenery on your 5.5 acre lot. Step inside to the living room with vaulted ceilings, and plenty of windows to enjoy the scenery outside. In the kitchen find an abundance of cabinet storage and counter space, as well as stove refrigerator, dishwasher, microwave and adjoining dining area. The master bedroom suite features double doors stepping out to the back deck which offers lake views. Also find the master bathroom with dual vanity sinks, corner tub and separate shower. The upper level loft features a full bathroom and 14 x 15 rec area to make your own. Also find on the main floor the 2nd bedroom with loft area, 3rd bedroom and laundry room. Also noteworthy is the finished lower level with huge family room.
Home Details
Home Type
- Single Family
Est. Annual Taxes
- $5,368
Year Built
- 1996
Lot Details
- 5.5 Acre Lot
- Wooded Lot
Parking
- 2 Car Attached Garage
- Garage Door Opener
Interior Spaces
- 2,233 Sq Ft Home
- Family Room
- Combination Kitchen and Dining Room
- Loft
- Wood Flooring
- Water Views
- Walk-Out Basement
- Fire and Smoke Detector
- Laundry on main level
Bedrooms and Bathrooms
- 3 Main Level Bedrooms
- Primary Bedroom Suite
- Primary Bathroom is a Full Bathroom
- Dual Vanity Sinks in Primary Bathroom
- Separate Shower in Primary Bathroom
Outdoor Features
- Stream or River on Lot
- Deck
- Covered patio or porch
Utilities
- Propane Water Heater
- Septic System
Ownership History
Purchase Details
Home Financials for this Owner
Home Financials are based on the most recent Mortgage that was taken out on this home.Purchase Details
Home Financials for this Owner
Home Financials are based on the most recent Mortgage that was taken out on this home.Similar Homes in Carlyle, IL
Home Values in the Area
Average Home Value in this Area
Purchase History
| Date | Buyer | Sale Price | Title Company |
|---|---|---|---|
| Stanfa Joshua D | $278,000 | Highland Community Title | |
| Viars Wilbur Gene | $210,000 | None Available |
Mortgage History
| Date | Status | Borrower | Loan Amount |
|---|---|---|---|
| Open | Stanfa Joshua D | $225,000 | |
| Closed | Stanfa Joshua D | $245,700 | |
| Previous Owner | Viars Wilbur Gene | $214,515 |
Property History
| Date | Event | Price | Change | Sq Ft Price |
|---|---|---|---|---|
| 11/30/2016 11/30/16 | Sold | $277,750 | -2.5% | $124 / Sq Ft |
| 11/21/2016 11/21/16 | Pending | -- | -- | -- |
| 09/27/2016 09/27/16 | For Sale | $285,000 | -- | $128 / Sq Ft |
Tax History Compared to Growth
Tax History
| Year | Tax Paid | Tax Assessment Tax Assessment Total Assessment is a certain percentage of the fair market value that is determined by local assessors to be the total taxable value of land and additions on the property. | Land | Improvement |
|---|---|---|---|---|
| 2023 | $5,368 | $97,660 | $16,460 | $81,200 |
| 2022 | $5,368 | $103,130 | $18,670 | $84,460 |
| 2021 | $5,429 | $96,380 | $17,450 | $78,930 |
| 2020 | $5,195 | $90,920 | $16,460 | $74,460 |
| 2019 | $5,158 | $90,920 | $16,460 | $74,460 |
| 2018 | $3,933 | $66,410 | $10,930 | $55,480 |
| 2017 | $4,013 | $66,410 | $10,930 | $55,480 |
| 2016 | $4,003 | $66,410 | $10,930 | $55,480 |
| 2015 | $4,142 | $66,410 | $10,930 | $55,480 |
| 2013 | $4,142 | $66,830 | $9,500 | $57,330 |
Agents Affiliated with this Home
-
Linda Frierdich

Seller's Agent in 2016
Linda Frierdich
Century 21 Advantage
(618) 719-3134
764 Total Sales
-
Brittany Strieker

Buyer's Agent in 2016
Brittany Strieker
Equity Realty Group, LLC
(618) 526-0021
141 Total Sales
Map
Source: MARIS MLS
MLS Number: MAR16068206
APN: 03-03-15-300-017
- 21655 Westview Rd
- 19617 Pam Ln
- 19580 Hillcrest Rd
- 19770 Oak Dr
- 19508 Timber Ln
- 21709 Oriole Ln
- 19856 Cruiser Dr
- 19983 Oak Dr
- 21839 Dove Ln
- 169 Bunny Trail
- 146 Bunny Trail
- 21510 Keyesport Rd
- 710 Clinton St
- 0 Oak St Unit MAR25001352
- 27 Harbor Dr
- 0 Harbor Dr Lake View
- 3 Lakeview Dr
- 10 Mallard Dr
- 21325 Gambill Rd
- 2 S Circle Dr
- 19212 Burnside Rd
- 19210 Burnside Rd
- 19360 Burnside Rd
- 19136 Burnside Rd
- 0 Burnside Rd Unit 23029999
- 0 Burnside Rd Unit 22031813
- 19444 Burnside Rd
- 21385 Skelton Rd
- 19132 Burnside Rd
- 19095 Edsel Dr
- 19325 Oak Grove Rd
- 19440 Burnside Rd
- 21275 Skelton Rd
- 19020 Burnside Rd
- 19401 Oak Grove Rd
- 19417 Oak Grove Rd
- xxxx Burnside Rd
- xxx Burnside Rd
- 19660 Burnside Rd
- 20828 Millstone Rd
