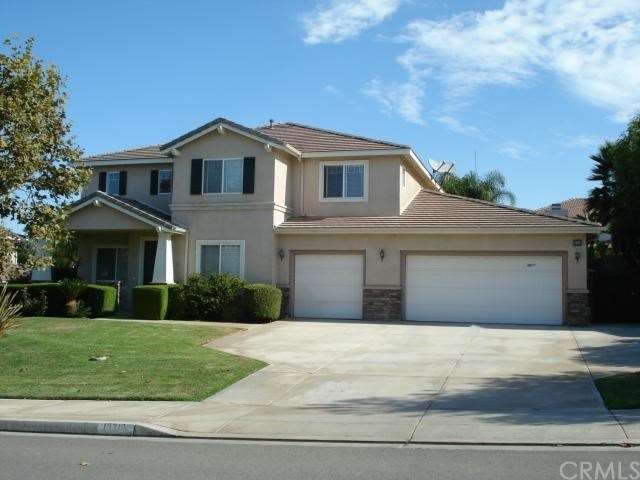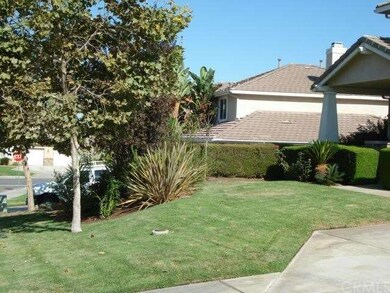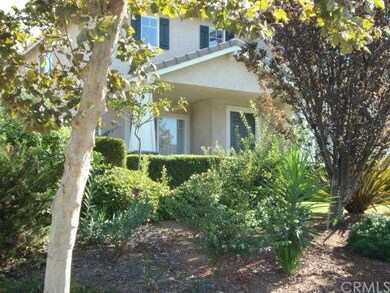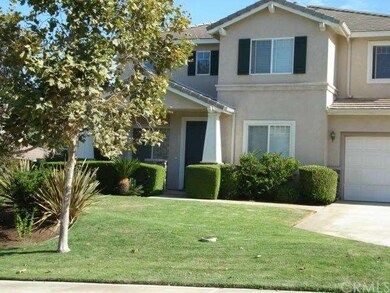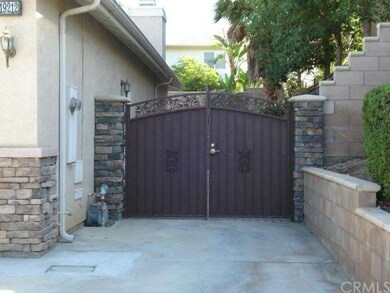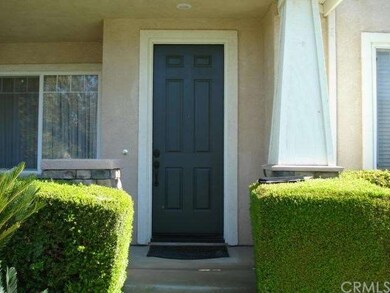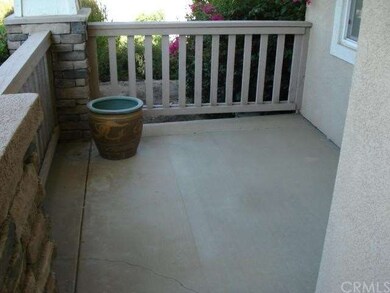
19212 Dandelion Ct Riverside, CA 92508
Orangecrest NeighborhoodHighlights
- Primary Bedroom Suite
- Peek-A-Boo Views
- Contemporary Architecture
- John F. Kennedy Elementary School Rated A-
- Open Floorplan
- Wood Flooring
About This Home
As of January 2023Absolutely beautiful home located on a Cul-De-Sac and only about a 2 minute walk to J F K Elementary. Home is fully landscaped with manicured yards. Large gated side yard for additional gated parking. Nice covered porch to sit and watch the sunset. Nice kitchen with breakfast bar, hardwood floors, built-ins and a walk in pantry. Large family room with fireplace. In addition to the five bedrooms there is a loft and a separate work station/desk at the top on the stairs. There is also a large indoor laundry room with built-ins. The 3 car garage is oversize with room for a small shop on the far side as it is about 30 feet deep. There are raised panel doors throughout the home along with Berber carpet hardwood and tile. The rear yard also is fully landscaped with large patio and brick ribbing. Far side yard is concrete, gated and set up for a dog run. The lot area on this home is over 9,550 Sq. Ft with the building Sq. Ft. listed at 3,645 a truly wonderful place to call home. A fantastic location only minutes to shopping, fast food, and restaurants.
Please note this is a standard sale. Please do disturb the occupants. For showing instructions or viewing please read agent remarks or contact agent
Last Agent to Sell the Property
SO CAL WEST REALTY License #00778492 Listed on: 09/05/2012
Last Buyer's Agent
Linda Ing
RE/MAX CHAMPIONS License #01767095

Home Details
Home Type
- Single Family
Est. Annual Taxes
- $9,275
Year Built
- Built in 2000
Lot Details
- 9,583 Sq Ft Lot
- Cul-De-Sac
- South Facing Home
- Wood Fence
- Block Wall Fence
- Landscaped
- Front and Back Yard Sprinklers
- Private Yard
- Lawn
- Property is zoned R1
HOA Fees
- $55 Monthly HOA Fees
Parking
- 3 Car Direct Access Garage
- Parking Available
- Garage Door Opener
Home Design
- Contemporary Architecture
- Turnkey
- Slab Foundation
- Frame Construction
- Tile Roof
- Stucco
Interior Spaces
- 3,645 Sq Ft Home
- Open Floorplan
- Built-In Features
- High Ceiling
- Recessed Lighting
- Shutters
- Custom Window Coverings
- Blinds
- Window Screens
- Sliding Doors
- Panel Doors
- Family Room with Fireplace
- Family Room Off Kitchen
- Combination Dining and Living Room
- Loft
- Storage
- Peek-A-Boo Views
Kitchen
- Open to Family Room
- Breakfast Bar
- Walk-In Pantry
- Oven
- Range
- Microwave
- Water Line To Refrigerator
- Dishwasher
- Kitchen Island
- Tile Countertops
- Trash Compactor
- Disposal
Flooring
- Wood
- Carpet
- Tile
Bedrooms and Bathrooms
- 5 Bedrooms
- Main Floor Bedroom
- Primary Bedroom Suite
- Walk-In Closet
- 3 Full Bathrooms
Laundry
- Laundry Room
- Washer and Gas Dryer Hookup
Home Security
- Home Security System
- Carbon Monoxide Detectors
- Fire and Smoke Detector
Outdoor Features
- Patio
- Exterior Lighting
- Rain Gutters
- Wrap Around Porch
Location
- Suburban Location
Utilities
- Two cooling system units
- Forced Air Heating and Cooling System
- Heating System Uses Natural Gas
Listing and Financial Details
- Tax Lot 27
- Tax Tract Number 28866
- Assessor Parcel Number 284042008
Ownership History
Purchase Details
Home Financials for this Owner
Home Financials are based on the most recent Mortgage that was taken out on this home.Purchase Details
Home Financials for this Owner
Home Financials are based on the most recent Mortgage that was taken out on this home.Purchase Details
Home Financials for this Owner
Home Financials are based on the most recent Mortgage that was taken out on this home.Similar Homes in Riverside, CA
Home Values in the Area
Average Home Value in this Area
Purchase History
| Date | Type | Sale Price | Title Company |
|---|---|---|---|
| Grant Deed | $825,000 | Lawyers Title | |
| Grant Deed | $375,000 | Chicago Title Inland Empire | |
| Grant Deed | $260,000 | First American Title Co |
Mortgage History
| Date | Status | Loan Amount | Loan Type |
|---|---|---|---|
| Open | $500,000 | New Conventional | |
| Previous Owner | $420,000 | New Conventional | |
| Previous Owner | $337,500 | New Conventional | |
| Previous Owner | $200,000 | Unknown | |
| Previous Owner | $160,000 | Unknown | |
| Previous Owner | $139,900 | No Value Available | |
| Closed | $41,250 | No Value Available |
Property History
| Date | Event | Price | Change | Sq Ft Price |
|---|---|---|---|---|
| 01/20/2023 01/20/23 | Sold | $825,000 | -2.8% | $226 / Sq Ft |
| 12/15/2022 12/15/22 | Pending | -- | -- | -- |
| 11/14/2022 11/14/22 | For Sale | $849,000 | 0.0% | $233 / Sq Ft |
| 05/31/2022 05/31/22 | Sold | $849,000 | 0.0% | $233 / Sq Ft |
| 05/05/2022 05/05/22 | Pending | -- | -- | -- |
| 04/30/2022 04/30/22 | For Sale | $849,000 | +126.4% | $233 / Sq Ft |
| 10/02/2012 10/02/12 | Sold | $375,000 | +1.4% | $103 / Sq Ft |
| 09/10/2012 09/10/12 | Pending | -- | -- | -- |
| 09/05/2012 09/05/12 | For Sale | $370,000 | -- | $102 / Sq Ft |
Tax History Compared to Growth
Tax History
| Year | Tax Paid | Tax Assessment Tax Assessment Total Assessment is a certain percentage of the fair market value that is determined by local assessors to be the total taxable value of land and additions on the property. | Land | Improvement |
|---|---|---|---|---|
| 2025 | $9,275 | $1,612,620 | $104,040 | $1,508,580 |
| 2023 | $9,275 | $865,980 | $102,000 | $763,980 |
| 2022 | $4,907 | $435,139 | $81,222 | $353,917 |
| 2021 | $4,843 | $426,608 | $79,630 | $346,978 |
| 2020 | $4,806 | $422,235 | $78,814 | $343,421 |
| 2019 | $4,716 | $413,957 | $77,269 | $336,688 |
| 2018 | $4,624 | $405,841 | $75,755 | $330,086 |
| 2017 | $4,752 | $397,884 | $74,270 | $323,614 |
| 2016 | $4,552 | $390,083 | $72,814 | $317,269 |
| 2015 | $4,508 | $384,225 | $71,721 | $312,504 |
| 2014 | $4,559 | $376,701 | $70,317 | $306,384 |
Agents Affiliated with this Home
-

Seller's Agent in 2023
Sofia Chacon
KW The Lakes
(951) 258-5245
2 in this area
106 Total Sales
-
Y
Buyer's Agent in 2023
YANPING JIANG
KELLER WILLIAMS RIVERSIDE CENT
-
D
Seller's Agent in 2012
Don Curran
SO CAL WEST REALTY
(951) 312-5876
14 Total Sales
-
L
Buyer's Agent in 2012
Linda Ing
RE/MAX
Map
Source: California Regional Multiple Listing Service (CRMLS)
MLS Number: I12110926
APN: 284-042-008
- 8481 Attica Dr
- 8345 Sunshine Ln
- 8424 Monique Ct
- 8679 Cabin Place
- 8242 Daisy Ln
- 8489 Syracuse St
- 8433 Lindenhurst St
- 19131 Camassia Ct
- 8718 Snowmass Peak Way
- 0 Old Frontage Rd Unit OC25137111
- 0 Apn#267-180-003 Unit CV22145370
- 19202 Bergamont Dr
- 9105 Owari Ln
- 19138 Kangnam Rd
- 18561 Bert Rd
- 9152 Owari Ln
- 8615 Barton St
- 14787 Wood Rd
- 1137 Pamplona Dr
- 0 Dauchy Ave
