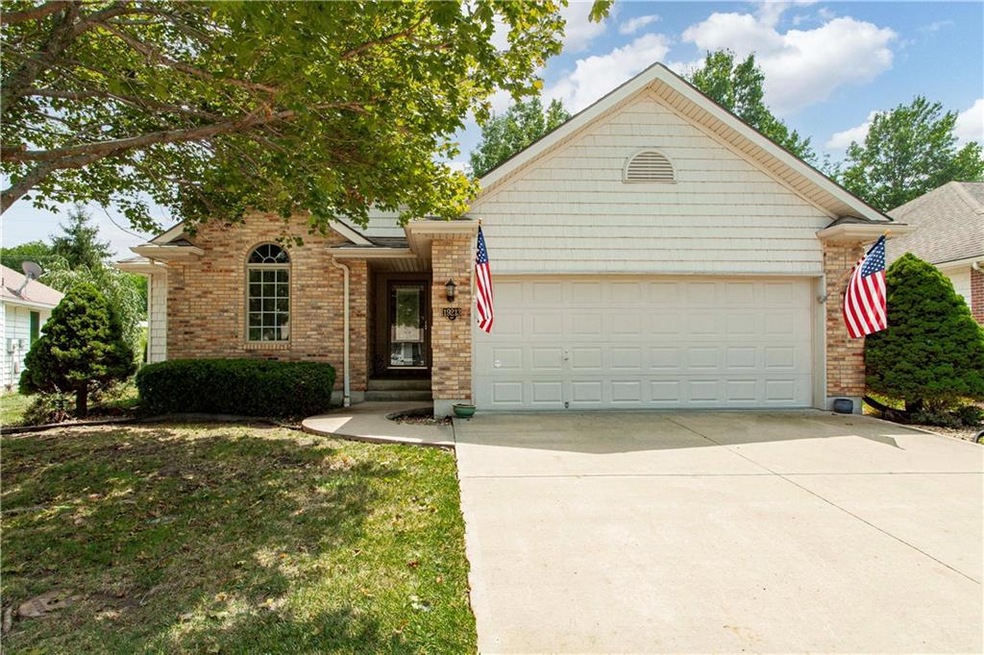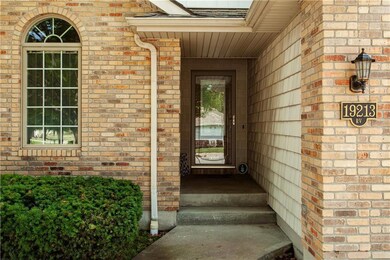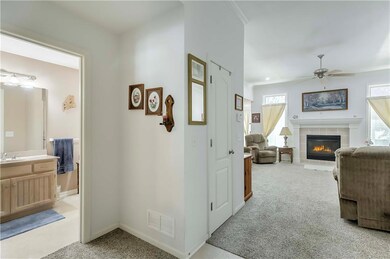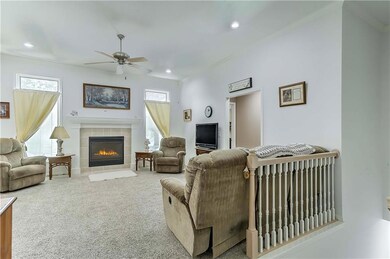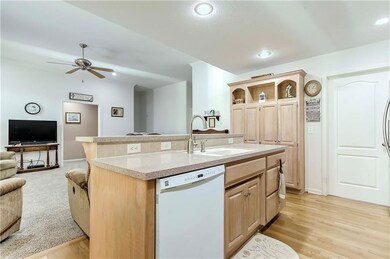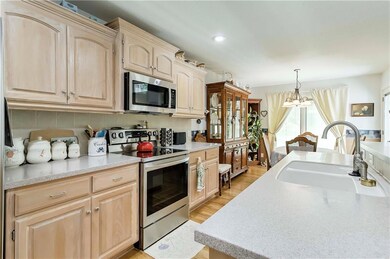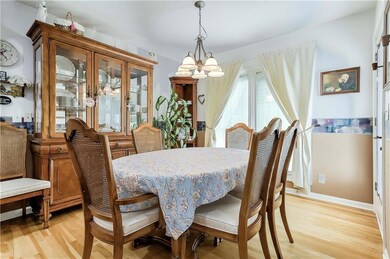
19213 E 19th Terr Ct S N A Independence, MO 64057
Bridger NeighborhoodHighlights
- Vaulted Ceiling
- Wood Flooring
- Great Room with Fireplace
- Ranch Style House
- Whirlpool Bathtub
- Thermal Windows
About This Home
As of November 2024DO NOT MISS THIS ONE!! Ranch style home with an (Open Floor Plan) island/breakfast bar, dining with pantry cabinets, hardwoods, Dining area walks out to patio, Laundry on main level, Primary bedroom walks out to patio, walk in closet, large tub. Maintenance-provided community. HOA includes, trash pickup, snow removal and lawn care. Egress Window in the basement, ready to be finished.
Last Agent to Sell the Property
ReeceNichols - Eastland Brokerage Phone: 816-695-1554 License #1894313

Home Details
Home Type
- Single Family
Est. Annual Taxes
- $3,219
Year Built
- Built in 2004
Lot Details
- 5,663 Sq Ft Lot
- Paved or Partially Paved Lot
- Level Lot
- Sprinkler System
- Many Trees
HOA Fees
- $115 Monthly HOA Fees
Parking
- 2 Car Attached Garage
- Front Facing Garage
- Garage Door Opener
Home Design
- Ranch Style House
- Traditional Architecture
- Villa
- Composition Roof
- Vinyl Siding
Interior Spaces
- 1,387 Sq Ft Home
- Vaulted Ceiling
- Ceiling Fan
- Thermal Windows
- Entryway
- Great Room with Fireplace
- Combination Kitchen and Dining Room
Kitchen
- Eat-In Kitchen
- Built-In Electric Oven
- Dishwasher
- Kitchen Island
- Disposal
Flooring
- Wood
- Carpet
- Vinyl
Bedrooms and Bathrooms
- 2 Bedrooms
- Walk-In Closet
- 2 Full Bathrooms
- Double Vanity
- Whirlpool Bathtub
- Bathtub With Separate Shower Stall
Laundry
- Laundry Room
- Laundry on main level
Basement
- Basement Fills Entire Space Under The House
- Sump Pump
- Stubbed For A Bathroom
Home Security
- Home Security System
- Fire and Smoke Detector
Schools
- Little Blue Elementary School
- William Chrisman High School
Utilities
- Central Air
- Heat Pump System
Community Details
- Association fees include curbside recycling, lawn service, snow removal, trash
- Remington Villas Association
- Remington Villas Subdivision
Listing and Financial Details
- Assessor Parcel Number 25-510-04-70-00-0-00-000
- $0 special tax assessment
Ownership History
Purchase Details
Home Financials for this Owner
Home Financials are based on the most recent Mortgage that was taken out on this home.Purchase Details
Home Financials for this Owner
Home Financials are based on the most recent Mortgage that was taken out on this home.Purchase Details
Home Financials for this Owner
Home Financials are based on the most recent Mortgage that was taken out on this home.Purchase Details
Home Financials for this Owner
Home Financials are based on the most recent Mortgage that was taken out on this home.Purchase Details
Map
Similar Homes in Independence, MO
Home Values in the Area
Average Home Value in this Area
Purchase History
| Date | Type | Sale Price | Title Company |
|---|---|---|---|
| Warranty Deed | -- | Security 1St Title | |
| Warranty Deed | -- | -- | |
| Warranty Deed | -- | Kansas City Title Inc | |
| Warranty Deed | -- | None Available | |
| Corporate Deed | -- | First American Title Ins Co |
Mortgage History
| Date | Status | Loan Amount | Loan Type |
|---|---|---|---|
| Previous Owner | $294,224 | No Value Available | |
| Previous Owner | $199,500 | New Conventional |
Property History
| Date | Event | Price | Change | Sq Ft Price |
|---|---|---|---|---|
| 11/12/2024 11/12/24 | Sold | -- | -- | -- |
| 10/04/2024 10/04/24 | Pending | -- | -- | -- |
| 08/31/2024 08/31/24 | Price Changed | $310,000 | -1.6% | $224 / Sq Ft |
| 08/22/2024 08/22/24 | For Sale | $315,000 | +12.5% | $227 / Sq Ft |
| 09/07/2022 09/07/22 | Sold | -- | -- | -- |
| 08/06/2022 08/06/22 | Pending | -- | -- | -- |
| 08/01/2022 08/01/22 | Price Changed | $279,900 | -3.4% | $202 / Sq Ft |
| 07/28/2022 07/28/22 | For Sale | $289,900 | +61.1% | $209 / Sq Ft |
| 08/30/2013 08/30/13 | Sold | -- | -- | -- |
| 07/30/2013 07/30/13 | Pending | -- | -- | -- |
| 03/13/2013 03/13/13 | For Sale | $180,000 | -- | $137 / Sq Ft |
Tax History
| Year | Tax Paid | Tax Assessment Tax Assessment Total Assessment is a certain percentage of the fair market value that is determined by local assessors to be the total taxable value of land and additions on the property. | Land | Improvement |
|---|---|---|---|---|
| 2024 | $3,220 | $47,555 | $6,893 | $40,662 |
| 2023 | $3,220 | $47,555 | $5,791 | $41,764 |
| 2022 | $2,933 | $39,710 | $4,266 | $35,444 |
| 2021 | $2,932 | $39,710 | $4,266 | $35,444 |
| 2020 | $2,638 | $34,717 | $4,266 | $30,451 |
| 2019 | $2,596 | $34,717 | $4,266 | $30,451 |
| 2018 | $2,637 | $33,662 | $5,579 | $28,083 |
| 2017 | $2,637 | $33,662 | $5,579 | $28,083 |
| 2016 | $2,596 | $32,819 | $5,871 | $26,948 |
| 2014 | $2,466 | $31,863 | $5,700 | $26,163 |
Source: Heartland MLS
MLS Number: 2504762
APN: 25-510-04-70-00-0-00-000
- 1919 S Remington Ct
- 19300 E 18th Terrace S
- 19016 E 19th Terrace Ct S
- 20100 E 78 Hwy
- 20100 Missouri 78
- 0000 Holke Rd
- 18250 Holke Rd
- 19200 E 19th St S
- 19805 E Castle Dr
- 18305 E State Route 78
- 18710 E Truman Rd
- 913 S Main Rd
- 808 S Mohican Dr
- 2700 Mohican Ave
- 801 S Butler Ln
- 20602 E Truman Rd N
- 20910 E 13th Terrace S
- 18008 E 24th St S
- 17904 E 18th Terrace Ct S
- 0 S Swope Dr
