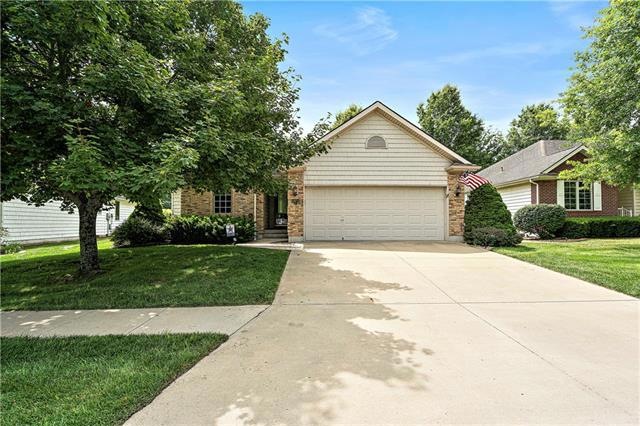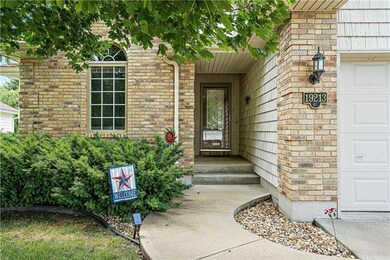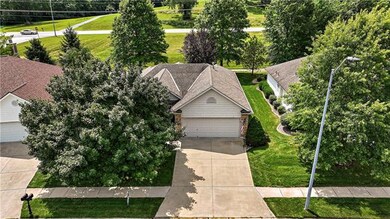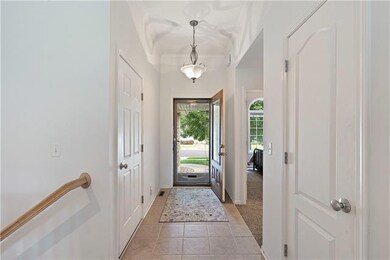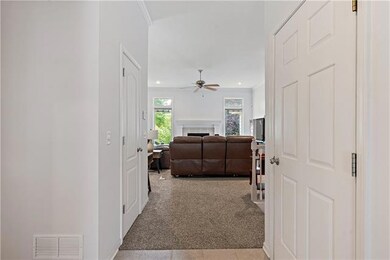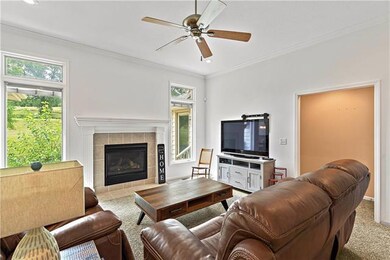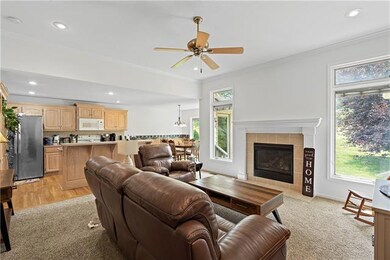19213 E 19th Terr Ct S N A Independence, MO 64057
Bridger NeighborhoodHighlights
- Vaulted Ceiling
- Wood Flooring
- Great Room with Fireplace
- Ranch Style House
- Whirlpool Bathtub
- Granite Countertops
About This Home
As of November 2024ONE-LEVEL living in this sought-after maintenance-provided community! Bright & spacious floor plan offers a great room with tall ceilings, a gas fireplace, and new carpet throughout. Open concept living room that opens to the kitchen/dining with pantry cabinets, hardwoods, Corian counters and island/breakfast bar. Dining area walks out to patio overlooking the nice treed lot! Primary bedroom features walk-in closet, tub, separate shower, double vanity, and has second access to the patio. The second bedroom, 2nd full bath & laundry room are all on main level. Full, daylight basement ready to finish or for ample storage. Close to highways, shops & dining! Enjoy maintenance-free living at its best! HOA covers lawn care, snow removal, and trash pickup.
Property Details
Property Type
- Other
Est. Annual Taxes
- $2,931
Year Built
- Built in 2004
Lot Details
- 5,663 Sq Ft Lot
- Paved or Partially Paved Lot
- Level Lot
- Sprinkler System
- Many Trees
HOA Fees
- $95 Monthly HOA Fees
Parking
- 2 Car Attached Garage
- Front Facing Garage
- Garage Door Opener
Home Design
- Ranch Style House
- Traditional Architecture
- Villa
- Composition Roof
- Vinyl Siding
Interior Spaces
- 1,387 Sq Ft Home
- Wet Bar: Built-in Features, Linoleum, Shades/Blinds, Hardwood, Kitchen Island, Pantry, Carpet, Cathedral/Vaulted Ceiling, Fireplace, Walk-In Closet(s), Shower Only, Vinyl, Double Vanity, Separate Shower And Tub, Whirlpool Tub
- Built-In Features: Built-in Features, Linoleum, Shades/Blinds, Hardwood, Kitchen Island, Pantry, Carpet, Cathedral/Vaulted Ceiling, Fireplace, Walk-In Closet(s), Shower Only, Vinyl, Double Vanity, Separate Shower And Tub, Whirlpool Tub
- Vaulted Ceiling
- Ceiling Fan: Built-in Features, Linoleum, Shades/Blinds, Hardwood, Kitchen Island, Pantry, Carpet, Cathedral/Vaulted Ceiling, Fireplace, Walk-In Closet(s), Shower Only, Vinyl, Double Vanity, Separate Shower And Tub, Whirlpool Tub
- Skylights
- Thermal Windows
- Shades
- Plantation Shutters
- Drapes & Rods
- Entryway
- Great Room with Fireplace
- Combination Kitchen and Dining Room
Kitchen
- Eat-In Kitchen
- Electric Oven or Range
- Dishwasher
- Kitchen Island
- Granite Countertops
- Laminate Countertops
- Disposal
Flooring
- Wood
- Wall to Wall Carpet
- Linoleum
- Laminate
- Stone
- Ceramic Tile
- Luxury Vinyl Plank Tile
- Luxury Vinyl Tile
Bedrooms and Bathrooms
- 2 Bedrooms
- Cedar Closet: Built-in Features, Linoleum, Shades/Blinds, Hardwood, Kitchen Island, Pantry, Carpet, Cathedral/Vaulted Ceiling, Fireplace, Walk-In Closet(s), Shower Only, Vinyl, Double Vanity, Separate Shower And Tub, Whirlpool Tub
- Walk-In Closet: Built-in Features, Linoleum, Shades/Blinds, Hardwood, Kitchen Island, Pantry, Carpet, Cathedral/Vaulted Ceiling, Fireplace, Walk-In Closet(s), Shower Only, Vinyl, Double Vanity, Separate Shower And Tub, Whirlpool Tub
- 2 Full Bathrooms
- Double Vanity
- Whirlpool Bathtub
- Bathtub with Shower
Laundry
- Laundry Room
- Laundry on main level
Basement
- Basement Fills Entire Space Under The House
- Sump Pump
- Stubbed For A Bathroom
Home Security
- Home Security System
- Fire and Smoke Detector
Outdoor Features
- Enclosed patio or porch
Schools
- Little Blue Elementary School
- William Chrisman High School
Utilities
- Central Air
- Heat Pump System
Community Details
- Association fees include curbside recycling, lawn maintenance, snow removal, trash pick up
- Remington Villas Association
- Remington Villas Subdivision
- On-Site Maintenance
Listing and Financial Details
- Assessor Parcel Number 25-510-04-70-00-0-00-000
Ownership History
Purchase Details
Home Financials for this Owner
Home Financials are based on the most recent Mortgage that was taken out on this home.Purchase Details
Home Financials for this Owner
Home Financials are based on the most recent Mortgage that was taken out on this home.Purchase Details
Home Financials for this Owner
Home Financials are based on the most recent Mortgage that was taken out on this home.Purchase Details
Home Financials for this Owner
Home Financials are based on the most recent Mortgage that was taken out on this home.Purchase Details
Map
Home Values in the Area
Average Home Value in this Area
Purchase History
| Date | Type | Sale Price | Title Company |
|---|---|---|---|
| Warranty Deed | -- | Security 1St Title | |
| Warranty Deed | -- | -- | |
| Warranty Deed | -- | Kansas City Title Inc | |
| Warranty Deed | -- | None Available | |
| Corporate Deed | -- | First American Title Ins Co |
Mortgage History
| Date | Status | Loan Amount | Loan Type |
|---|---|---|---|
| Previous Owner | $294,224 | No Value Available | |
| Previous Owner | $199,500 | New Conventional |
Property History
| Date | Event | Price | Change | Sq Ft Price |
|---|---|---|---|---|
| 11/12/2024 11/12/24 | Sold | -- | -- | -- |
| 10/04/2024 10/04/24 | Pending | -- | -- | -- |
| 08/31/2024 08/31/24 | Price Changed | $310,000 | -1.6% | $224 / Sq Ft |
| 08/22/2024 08/22/24 | For Sale | $315,000 | +12.5% | $227 / Sq Ft |
| 09/07/2022 09/07/22 | Sold | -- | -- | -- |
| 08/06/2022 08/06/22 | Pending | -- | -- | -- |
| 08/01/2022 08/01/22 | Price Changed | $279,900 | -3.4% | $202 / Sq Ft |
| 07/28/2022 07/28/22 | For Sale | $289,900 | +61.1% | $209 / Sq Ft |
| 08/30/2013 08/30/13 | Sold | -- | -- | -- |
| 07/30/2013 07/30/13 | Pending | -- | -- | -- |
| 03/13/2013 03/13/13 | For Sale | $180,000 | -- | $137 / Sq Ft |
Tax History
| Year | Tax Paid | Tax Assessment Tax Assessment Total Assessment is a certain percentage of the fair market value that is determined by local assessors to be the total taxable value of land and additions on the property. | Land | Improvement |
|---|---|---|---|---|
| 2024 | $3,220 | $47,555 | $6,893 | $40,662 |
| 2023 | $3,220 | $47,555 | $5,791 | $41,764 |
| 2022 | $2,933 | $39,710 | $4,266 | $35,444 |
| 2021 | $2,932 | $39,710 | $4,266 | $35,444 |
| 2020 | $2,638 | $34,717 | $4,266 | $30,451 |
| 2019 | $2,596 | $34,717 | $4,266 | $30,451 |
| 2018 | $2,637 | $33,662 | $5,579 | $28,083 |
| 2017 | $2,637 | $33,662 | $5,579 | $28,083 |
| 2016 | $2,596 | $32,819 | $5,871 | $26,948 |
| 2014 | $2,466 | $31,863 | $5,700 | $26,163 |
Source: Heartland MLS
MLS Number: 2396298
APN: 25-510-04-70-00-0-00-000
- 1919 S Remington Ct
- 19300 E 18th Terrace S
- 19016 E 19th Terrace Ct S
- 20100 E 78 Hwy
- 20100 Missouri 78
- 0000 Holke Rd
- 18250 Holke Rd
- 19200 E 19th St S
- 19805 E Castle Dr
- 18305 E State Route 78
- 18710 E Truman Rd
- 913 S Main Rd
- 808 S Mohican Dr
- 2700 Mohican Ave
- 801 S Butler Ln
- 20602 E Truman Rd N
- 20910 E 13th Terrace S
- 18008 E 24th St S
- 17904 E 18th Terrace Ct S
- 0 S Swope Dr
