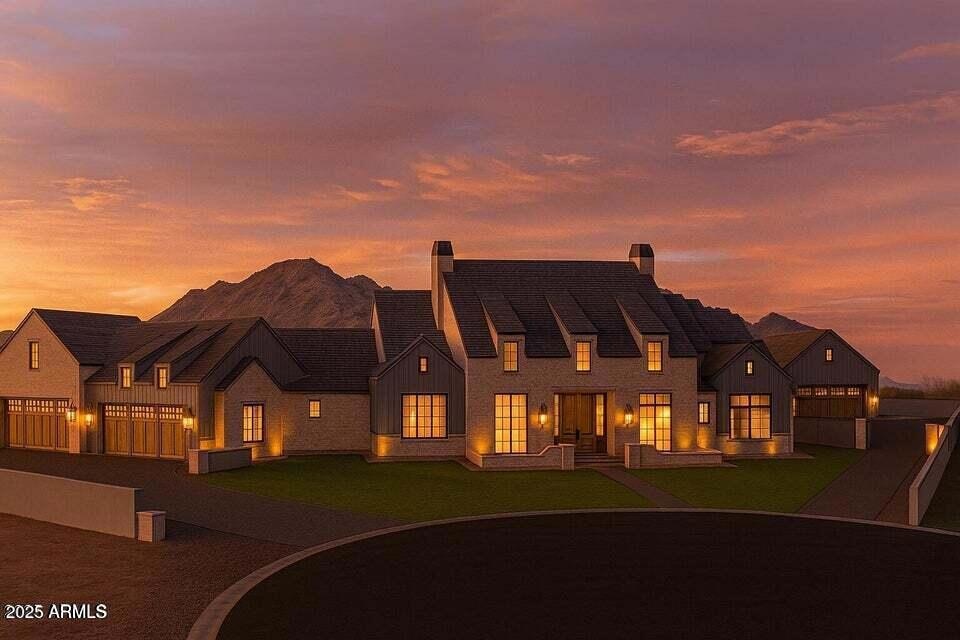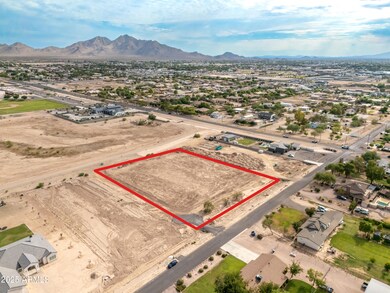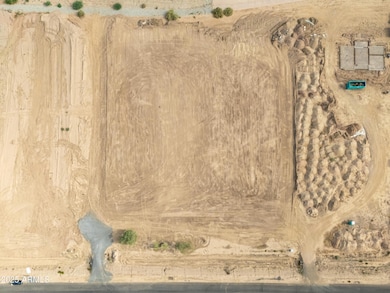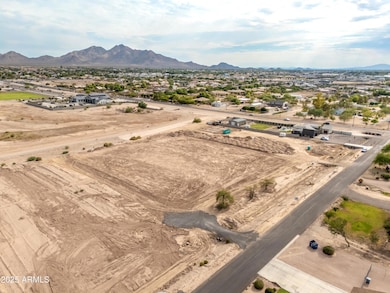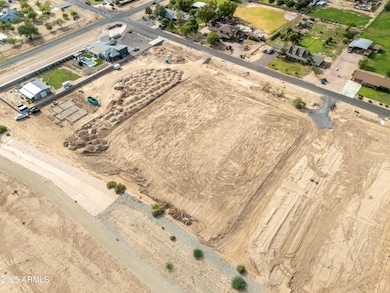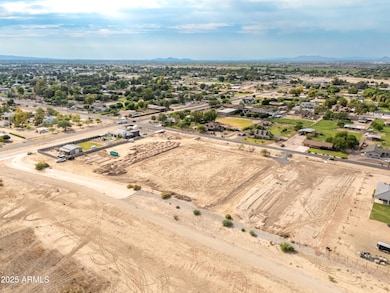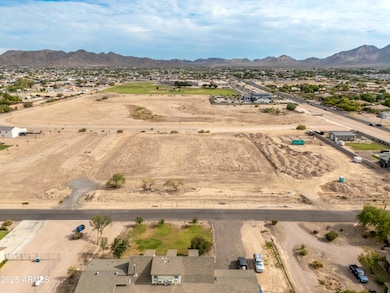19215 E Cloud Rd Queen Creek, AZ 85242
Estimated payment $25,462/month
Highlights
- Horses Allowed On Property
- RV Garage
- Wood Flooring
- Queen Creek Elementary School Rated A-
- Fireplace in Primary Bedroom
- Granite Countertops
About This Home
2.25 Acres of Premium,TO BE Built home in Queen Creek. Discover an unparalleled opportunity to own 2.25 acres of flat, graded, and ready-to-build land . Enjoy the freedom of no HOA and the added benefit of flood irrigation, making this land ideal for a variety of uses—whether it's a luxury home, workshop, pool, stables, or space for animals. The possibilities are endless. Located just minutes from downtown Queen Creek, you'll find yourself in the heart of one of the most desirable areas, surrounded by stunning custom homes. Properties of this size and location are incredibly rare, so don't miss the chance to secure this gem!
Home Details
Home Type
- Single Family
Est. Annual Taxes
- $3,460
Year Built
- 2026
Lot Details
- 2.25 Acre Lot
- Desert faces the front and back of the property
- Block Wall Fence
Parking
- 6 Car Garage
- RV Garage
Home Design
- Wood Frame Construction
- Tile Roof
- Stucco
Interior Spaces
- 6,900 Sq Ft Home
- 1-Story Property
- Living Room with Fireplace
- Wood Flooring
- Washer and Dryer Hookup
Kitchen
- Eat-In Kitchen
- Breakfast Bar
- Gas Cooktop
- Built-In Microwave
- Kitchen Island
- Granite Countertops
Bedrooms and Bathrooms
- 6 Bedrooms
- Fireplace in Primary Bedroom
- Primary Bathroom is a Full Bathroom
- 7.5 Bathrooms
- Dual Vanity Sinks in Primary Bathroom
- Bathtub With Separate Shower Stall
Schools
- Desert Mountain Elementary School
- Newell Barney College Preparatory Middle School
- Queen Creek High School
Horse Facilities and Amenities
- Horses Allowed On Property
Utilities
- Central Air
- Heating Available
Community Details
- No Home Owners Association
- Association fees include no fees
- Town Of Queen Creek Lot Line Adjustment Subdivision
Listing and Financial Details
- Tax Lot 2A
- Assessor Parcel Number 304-90-398-S
Map
Home Values in the Area
Average Home Value in this Area
Property History
| Date | Event | Price | List to Sale | Price per Sq Ft |
|---|---|---|---|---|
| 08/25/2025 08/25/25 | Price Changed | $4,800,000 | -2.0% | $696 / Sq Ft |
| 07/22/2025 07/22/25 | For Sale | $4,900,000 | -- | $710 / Sq Ft |
Source: Arizona Regional Multiple Listing Service (ARMLS)
MLS Number: 6895812
- 19215 E Cloud Rd Unit 2A
- 21427 E Macaw Dr
- 19518 E Melissa Place Unit 1
- 19503 E Vallejo St Unit 9
- 24695 S 195th Way
- 18950 E Via de Palmas
- 18911 E Country Meadows Ct
- 18702 E Cloud Rd
- 19649 E Chandler Heights Rd
- 23265 Vía Del Arroyo
- 18622 Vía de Arboles
- 25053 S 198th Place
- 19912 E Natalie Way
- 19555 E Via Del Oro
- 19125 E Mary Ann Way
- 25824 S 194th St
- 19901 E Country Meadows Dr
- 24370 S 184th Place
- 19546 E San Tan Blvd
- 24002 S 201st Ct
- 9998 W Prospector Dr
- 20319 E Orchard Ln
- 18432 E Navajo Dr
- 20296 E Sonoqui Blvd
- 4221 E Crest Ct
- 6686 S St Andrews Way
- 21408 S 193rd St
- 23207 S 207th Ct
- 24815 S Ellsworth Rd
- 20932 Vía de Arboles
- 3951 E Ravenswood Dr
- 23754 S 209th St
- 17904 E Bronco Dr
- 3890 E Andalusia Ave
- 18546 E Oak Hill Ln
- 20450 E Ocotillo Rd
- 20419 E Rosa Rd
- 3860 E Flower St
- 3897 E Powell Way
- 6369 S Forest Ave
