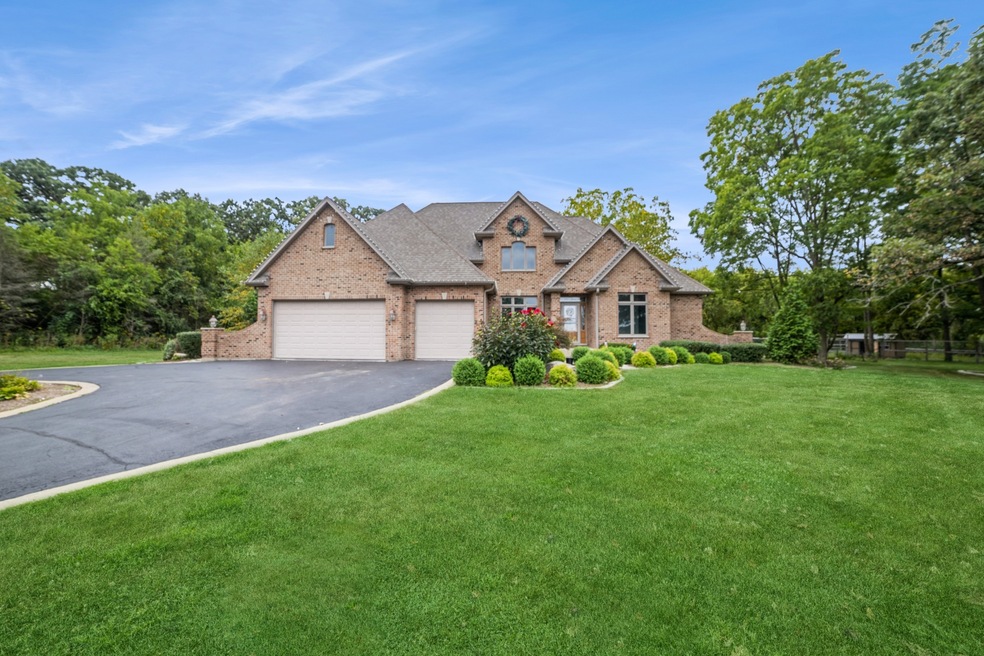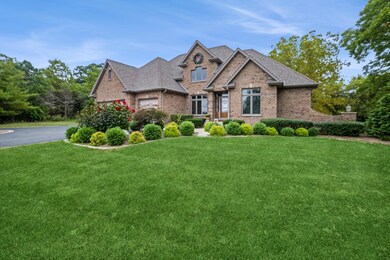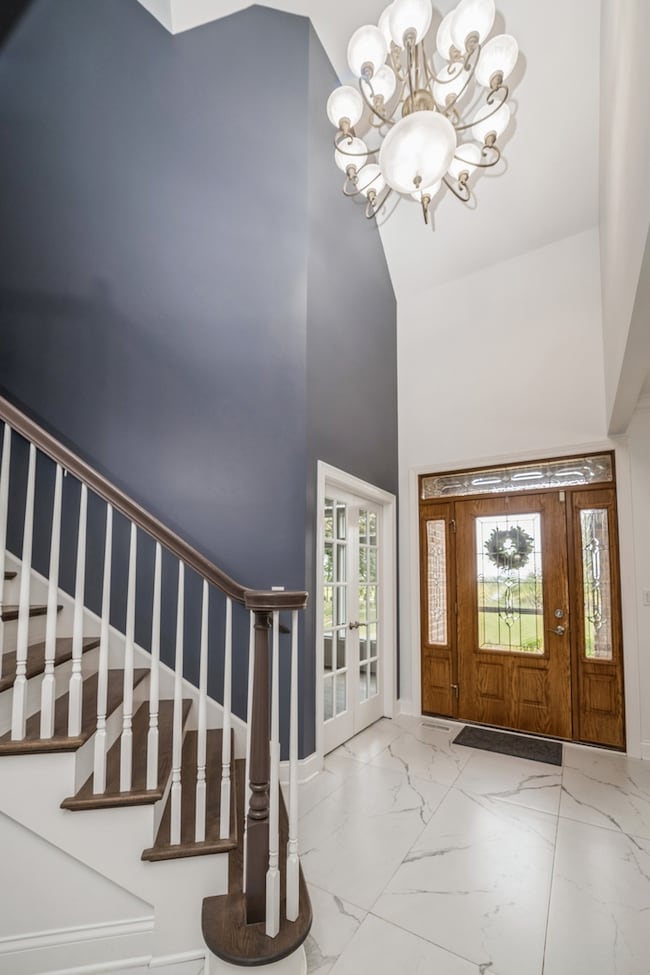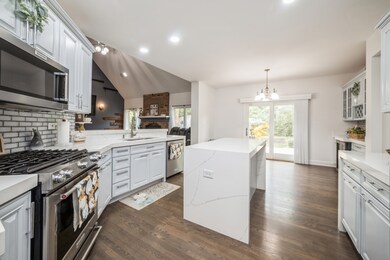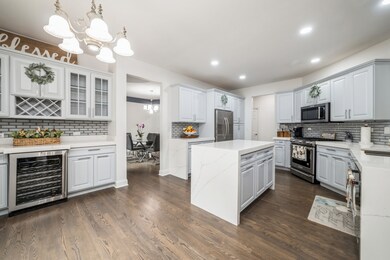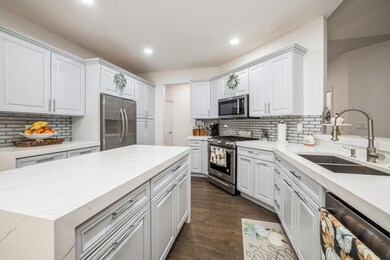
19217 Beck Rd Marengo, IL 60152
Riley NeighborhoodHighlights
- 5.79 Acre Lot
- Landscaped Professionally
- Deck
- Riley Community Consolidated School District 18 Rated A-
- Mature Trees
- Contemporary Architecture
About This Home
As of February 2024Welcome to Your Country Estate just under 6 acres. Plenty to explore on this property, beautifully manicured lawns and mature trees. Home features four bedrooms three & half baths and a three-car garage. The primary bedroom is located on the first floor and has a spacious bathroom with whirlpool tub, walk-in shower and huge walk-in closet. The other three bedrooms are upstairs all of them have access to their own bathrooms. Enjoy your private oasis complete with a pond, small stream, fruit trees and mature Oak trees. Relax on your private deck enjoy a meal, morning coffee or evening glass of wine. Have a nice fire in the built-in fire pit and enjoy these nice fall evenings. Inside you will find a spacious kitchen with Quartz counter tops, waterfall island, wine refrigerator and plenty of counter space. The family room has vaulted ceilings and a wood burning gas start fireplace. Work from home with your private first floor office/den. Cleaning is a breeze with the built in vacuum system. Basement is unfinished and waiting for your ideas. This home has many features that you will love and enjoy for many years.
Last Agent to Sell the Property
Yolanda La Luz
Berkshire Hathaway HomeServices Starck Real Estate License #475132408 Listed on: 09/12/2023

Home Details
Home Type
- Single Family
Est. Annual Taxes
- $12,202
Year Built
- Built in 2005
Lot Details
- 5.79 Acre Lot
- Lot Dimensions are 649x426x629x262
- Landscaped Professionally
- Paved or Partially Paved Lot
- Irregular Lot
- Mature Trees
Parking
- 3 Car Attached Garage
- Garage Door Opener
- Driveway
- Parking Space is Owned
Home Design
- Contemporary Architecture
- Brick Exterior Construction
- Asphalt Roof
- Concrete Perimeter Foundation
Interior Spaces
- 5,446 Sq Ft Home
- 2-Story Property
- Central Vacuum
- Vaulted Ceiling
- Ceiling Fan
- Wood Burning Fireplace
- Blinds
- Drapes & Rods
- Sliding Doors
- Entrance Foyer
- Family Room with Fireplace
- Formal Dining Room
- Den
- Unfinished Attic
Kitchen
- Range<<rangeHoodToken>>
- <<microwave>>
- Dishwasher
- Wine Refrigerator
- Stainless Steel Appliances
Flooring
- Wood
- Partially Carpeted
Bedrooms and Bathrooms
- 4 Bedrooms
- 4 Potential Bedrooms
- Main Floor Bedroom
- Walk-In Closet
- Bathroom on Main Level
- Dual Sinks
- <<bathWithWhirlpoolToken>>
- Separate Shower
Laundry
- Laundry on main level
- Gas Dryer Hookup
Unfinished Basement
- Basement Fills Entire Space Under The House
- Sump Pump
- Rough-In Basement Bathroom
Home Security
- Storm Screens
- Carbon Monoxide Detectors
Outdoor Features
- Pond
- Deck
- Brick Porch or Patio
- Fire Pit
- Shed
Schools
- Riley Comm Cons Elementary And Middle School
- Marengo High School
Utilities
- Central Air
- Heating System Uses Natural Gas
- 200+ Amp Service
- Well
- Gas Water Heater
- Water Softener is Owned
- Private or Community Septic Tank
Community Details
- Custom
Listing and Financial Details
- Homeowner Tax Exemptions
Ownership History
Purchase Details
Home Financials for this Owner
Home Financials are based on the most recent Mortgage that was taken out on this home.Purchase Details
Home Financials for this Owner
Home Financials are based on the most recent Mortgage that was taken out on this home.Purchase Details
Home Financials for this Owner
Home Financials are based on the most recent Mortgage that was taken out on this home.Purchase Details
Purchase Details
Similar Homes in Marengo, IL
Home Values in the Area
Average Home Value in this Area
Purchase History
| Date | Type | Sale Price | Title Company |
|---|---|---|---|
| Warranty Deed | $755,000 | None Listed On Document | |
| Warranty Deed | $600,000 | None Available | |
| Deed | $514,000 | Heritage Title Company | |
| Interfamily Deed Transfer | -- | Attorney | |
| Deed | $180,000 | Chicago Title |
Mortgage History
| Date | Status | Loan Amount | Loan Type |
|---|---|---|---|
| Open | $604,000 | New Conventional | |
| Previous Owner | $548,159 | New Conventional | |
| Previous Owner | $498,580 | New Conventional | |
| Previous Owner | $472,000 | Credit Line Revolving | |
| Previous Owner | $270,000 | Credit Line Revolving |
Property History
| Date | Event | Price | Change | Sq Ft Price |
|---|---|---|---|---|
| 02/02/2024 02/02/24 | Sold | $755,000 | -5.5% | $139 / Sq Ft |
| 11/13/2023 11/13/23 | Pending | -- | -- | -- |
| 10/03/2023 10/03/23 | Price Changed | $799,000 | -6.0% | $147 / Sq Ft |
| 09/12/2023 09/12/23 | For Sale | $849,900 | +41.7% | $156 / Sq Ft |
| 08/06/2021 08/06/21 | Sold | $599,900 | 0.0% | $114 / Sq Ft |
| 06/18/2021 06/18/21 | Pending | -- | -- | -- |
| 06/13/2021 06/13/21 | For Sale | $599,900 | -- | $114 / Sq Ft |
Tax History Compared to Growth
Tax History
| Year | Tax Paid | Tax Assessment Tax Assessment Total Assessment is a certain percentage of the fair market value that is determined by local assessors to be the total taxable value of land and additions on the property. | Land | Improvement |
|---|---|---|---|---|
| 2024 | $10,413 | $211,528 | $57,789 | $153,739 |
| 2023 | $12,260 | $179,821 | $52,260 | $127,561 |
| 2022 | $12,202 | $163,548 | $47,531 | $116,017 |
| 2021 | $8,748 | $154,217 | $44,819 | $109,398 |
| 2020 | $12,022 | $150,236 | $43,662 | $106,574 |
| 2019 | $12,861 | $143,739 | $41,774 | $101,965 |
| 2018 | $12,133 | $137,181 | $39,868 | $97,313 |
| 2017 | $11,919 | $132,401 | $38,479 | $93,922 |
| 2016 | $11,788 | $127,357 | $37,013 | $90,344 |
| 2013 | -- | $119,988 | $34,871 | $85,117 |
Agents Affiliated with this Home
-
Y
Seller's Agent in 2024
Yolanda La Luz
Berkshire Hathaway HomeServices Starck Real Estate
-
Ben Broughton

Buyer's Agent in 2024
Ben Broughton
RE/MAX
(815) 790-4847
55 in this area
260 Total Sales
-
Timothy Sebastian

Seller's Agent in 2021
Timothy Sebastian
RE/MAX
(815) 219-8794
6 in this area
64 Total Sales
-
Katelyn Garcell

Seller Co-Listing Agent in 2021
Katelyn Garcell
Real Broker, LLC
(630) 999-0958
1 in this area
118 Total Sales
-
Jose Resto

Buyer's Agent in 2021
Jose Resto
ILLINOIS ON THE MOVE, LLC
(224) 508-1700
1 in this area
77 Total Sales
Map
Source: Midwest Real Estate Data (MRED)
MLS Number: 11877945
APN: 17-18-400-025
- 49.64 ACRES Beck Rd
- 18708 Beck Rd
- 20302 Halverson Dr
- 20510 Delks Dr
- 8106 Maple St
- 18013 Saint Andrews Dr
- 18609 Pinon Trail
- 20214 Harmony Rd
- 17408 Wildflower Cir
- 17405 Wildflower Cir
- 9417 Saint Andrews Dr
- Lot 38 Saint Andrews Dr
- 17402 Wildflower Cir
- 8709 Prairie Field Dr
- 9805 Saint Andrews Dr
- 19113 Lauren Ln
- 9814 Saint Andrews Dr
- 17419 Granite Dr
- 0 S Grant Hwy
- 1210 Maplewood Dr
