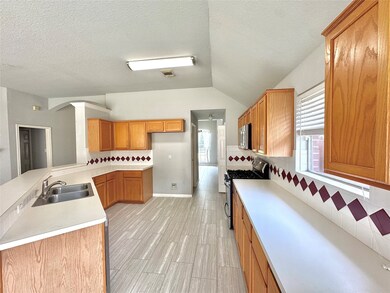3
Beds
2
Baths
1,905
Sq Ft
6,300
Sq Ft Lot
Highlights
- Contemporary Architecture
- High Ceiling
- Breakfast Room
- Mayde Creek High School Rated A-
- Community Pool
- Family Room Off Kitchen
About This Home
Well Maintained 3 bdrm 2 bath home. Fresh Paint, tile throughout. Enjoy the entertaining with the open concept kitchen, breakfast and living room layout. Nice size backyard. Katy ISD and close to shopping and dining.
Home Details
Home Type
- Single Family
Est. Annual Taxes
- $4,393
Year Built
- Built in 1997
Lot Details
- 6,300 Sq Ft Lot
- Back Yard Fenced
Parking
- 2 Car Attached Garage
- Garage Door Opener
Home Design
- Contemporary Architecture
Interior Spaces
- 1,905 Sq Ft Home
- 1-Story Property
- High Ceiling
- Ceiling Fan
- Gas Fireplace
- Family Room Off Kitchen
- Living Room
- Breakfast Room
- Combination Kitchen and Dining Room
- Fire and Smoke Detector
- Washer and Electric Dryer Hookup
Kitchen
- Breakfast Bar
- Gas Oven
- Gas Range
- Microwave
- Dishwasher
- Disposal
Flooring
- Tile
- Vinyl Plank
- Vinyl
Bedrooms and Bathrooms
- 3 Bedrooms
- 2 Full Bathrooms
- Double Vanity
- Soaking Tub
- Separate Shower
Eco-Friendly Details
- Energy-Efficient Windows with Low Emissivity
- Energy-Efficient Thermostat
- Ventilation
Schools
- Rhoads Elementary School
- Cardiff Junior High School
- Mayde Creek High School
Utilities
- Cooling System Powered By Gas
- Central Heating and Cooling System
- Heating System Uses Gas
- Programmable Thermostat
Listing and Financial Details
- Property Available on 7/15/25
- Long Term Lease
Community Details
Overview
- Silvermill Sec 03 Subdivision
Recreation
- Community Pool
- Park
Pet Policy
- Call for details about the types of pets allowed
- Pet Deposit Required
Map
Source: Houston Association of REALTORS®
MLS Number: 49559749
APN: 1188810010021
Nearby Homes
- 19215 Rolling Sage Dr
- 21234 Riverdew Dr
- 3427 Hackberry Tree Ln
- 5126 Ternberry Forest Ln
- 21614 Gusto Glen Ln
- 3815 Wildhawk Dr
- 19326 Bristlestar Dr
- 19018 Appletree Hill Ln
- 19435 Bristlestar Dr
- 3519 Brackenfern Rd
- 3403 Maymist Dr
- 3826 E Piper Grove Dr
- 19207 Woodglen Dr
- 3351 Deermoss Dr
- 3342 Brackenfern Rd
- 19519 Woodglen Dr
- 3710 Sage Pointe Ct
- 19602 Tigris Springs Cir
- 19519 Tigris Springs Cir
- 3703 Rush Plains Ct
- 19210 Misty Cove Dr
- 19307 Wildoats Dr
- 20235 Kieth Harrow Blvd Unit 1608
- 20235 Kieth Harrow Blvd Unit 1612
- 1616 Partnership Way Unit 1303
- 1616 Partnership Way Unit 2104
- 1616 Partnership Way Unit 1326
- 20910 Filbert Ln
- 3807 Wildhawk Dr
- 19127 Mossy Hedge Ln
- 3814 E Piper Grove Dr
- 19242 Woodglen Dr
- 3527 Swordfern Place
- 19226 Plantain Dr
- 19315 Lazy Valley Dr
- 18907 Rising Mesquite St
- 3242 Eagle Ridge Way
- 3827 Alder Pass Ct
- 3342 Bluebonnet Meadows Ln
- 3119 Creek Arbor Cir







