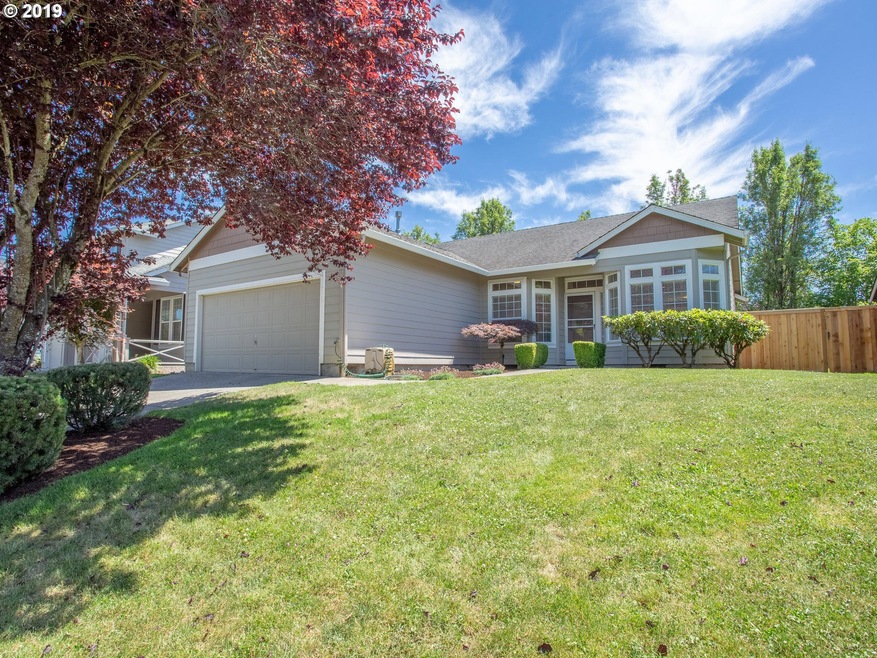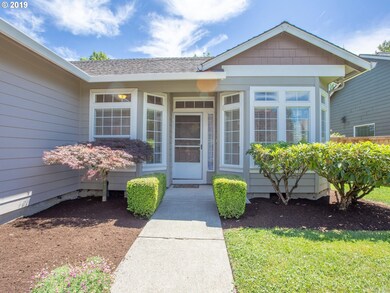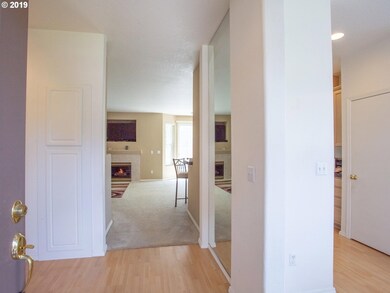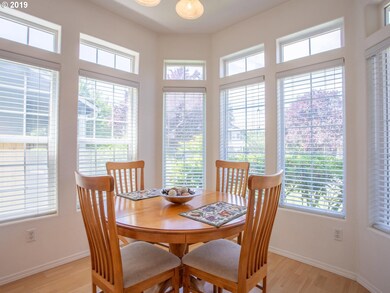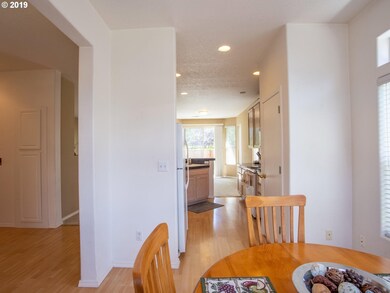
$640,000
- 4 Beds
- 2.5 Baths
- 2,080 Sq Ft
- 3113 NW Pacific Rim Dr
- Camas, WA
Spacious home with an open floor-plan in a great Camas location. Step inside from the covered front porch into a bright family room with a cozy corner fireplace and large windows that bring in plenty of natural light. The space flows into the dining area and kitchen, featuring ample counter space, room for bar stools, stainless steel oven and dishwasher, and easy-care vinyl flooring. The primary
Lori Anderson-Benson Keller Williams Realty
