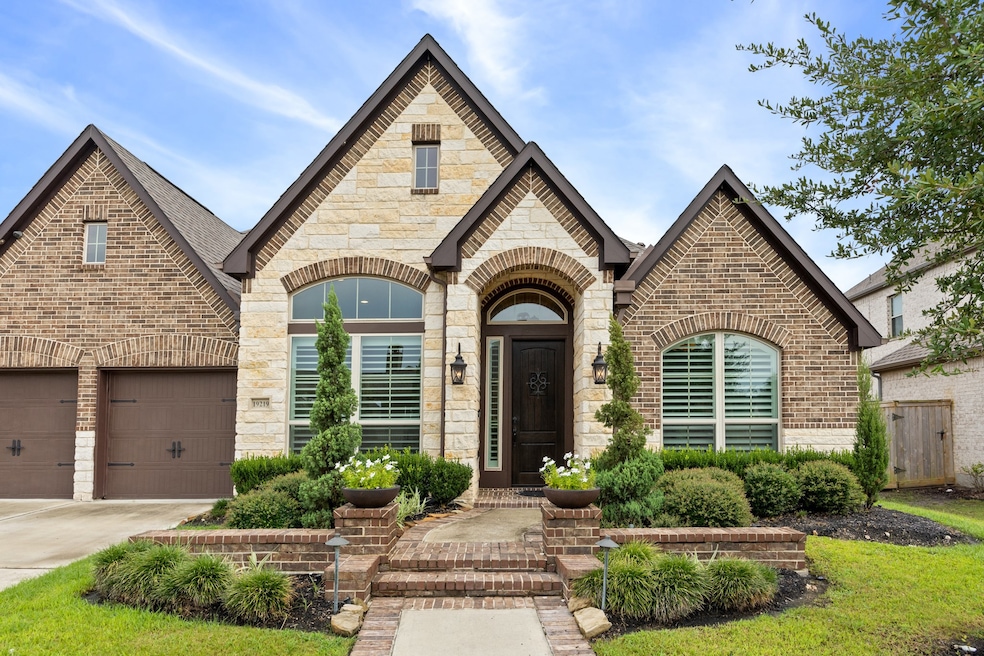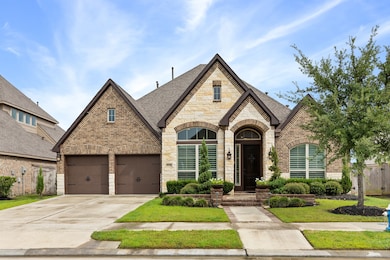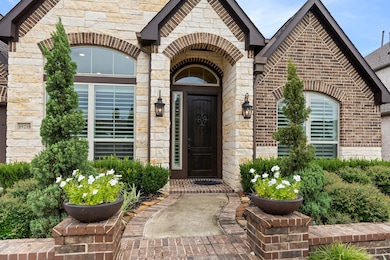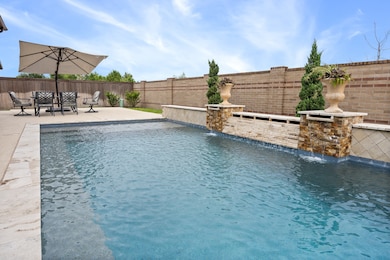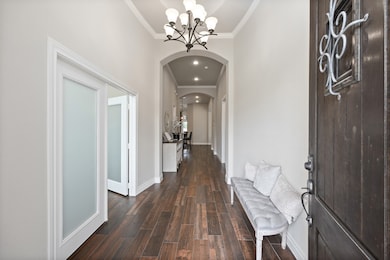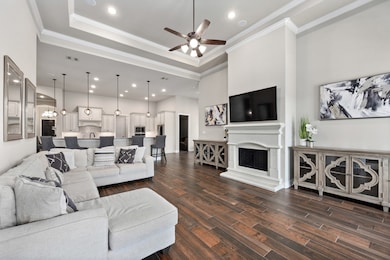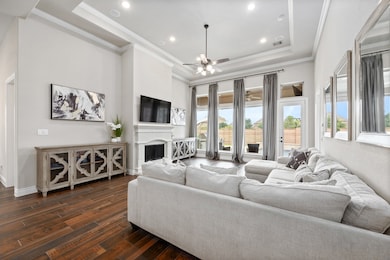19219 Spotted Bass Ln Cypress, TX 77433
Bridgeland NeighborhoodHighlights
- Tennis Courts
- Home Theater
- Green Roof
- Bridgeland High School Rated A
- Heated In Ground Pool
- Clubhouse
About This Home
Stunning 1-story home with brick & stone elevation in the master-planned community of Bridgeland! This 4-bedroom, 3.5-bath beauty includes a media room (adds 140 sq ft) and is full of upgrades. Wood-look tile flows through the entry, study, kitchen, breakfast, dining, and family room. The family room features a cast stone fireplace and wall of windows. The massive kitchen features granite counters, marble backsplash, 42" white cabinets, SS appliances, island, and breakfast bar. The primary suite overlooks the sparkling pool and features a spa-like bath with dual sinks, soaking tub, separate shower, and huge walk-in closet. Enjoy your backyard oasis with a covered patio + a heated & cooled pool for year-round enjoyment. Zoned to top-rated Cy-Fair ISD and ideally located near Grand Parkway and Hwy 290. Bridgeland offers resort-style amenities including pools, splash pads, lakes, trails, tennis courts, parks, and a fitness center. This home has it all—style, comfort, and convenience!
Listing Agent
Better Homes and Gardens Real Estate Gary Greene - Memorial License #0598466 Listed on: 07/10/2025

Home Details
Home Type
- Single Family
Est. Annual Taxes
- $15,737
Year Built
- Built in 2020
Lot Details
- 8,143 Sq Ft Lot
- Northwest Facing Home
- Back Yard Fenced
- Sprinkler System
Parking
- 2 Car Attached Garage
- Garage Door Opener
Home Design
- Radiant Barrier
Interior Spaces
- 3,032 Sq Ft Home
- 1-Story Property
- Wired For Sound
- Crown Molding
- High Ceiling
- Ceiling Fan
- Gas Log Fireplace
- Family Room
- Living Room
- Breakfast Room
- Combination Kitchen and Dining Room
- Home Theater
- Home Office
- Utility Room
- Washer and Gas Dryer Hookup
- Attic Fan
- Prewired Security
Kitchen
- Breakfast Bar
- Walk-In Pantry
- <<convectionOvenToken>>
- Gas Oven
- Gas Cooktop
- <<microwave>>
- Dishwasher
- Kitchen Island
- Granite Countertops
- Disposal
Flooring
- Carpet
- Tile
Bedrooms and Bathrooms
- 4 Bedrooms
- En-Suite Primary Bedroom
- Double Vanity
- Soaking Tub
- <<tubWithShowerToken>>
- Separate Shower
Eco-Friendly Details
- Green Roof
- ENERGY STAR Qualified Appliances
- Energy-Efficient HVAC
- Energy-Efficient Lighting
- Energy-Efficient Insulation
- Energy-Efficient Thermostat
- Ventilation
Pool
- Heated In Ground Pool
- Gunite Pool
Outdoor Features
- Tennis Courts
- Deck
- Patio
- Outdoor Kitchen
Schools
- Mcgown Elementary School
- Sprague Middle School
- Bridgeland High School
Utilities
- Central Heating and Cooling System
- Heating System Uses Gas
- Programmable Thermostat
Listing and Financial Details
- Property Available on 7/10/25
- 12 Month Lease Term
Community Details
Overview
- Bridgeland Parkland Village Sec 25 Subdivision
Amenities
- Picnic Area
- Clubhouse
Recreation
- Tennis Courts
- Community Playground
- Community Pool
- Park
- Trails
Pet Policy
- Call for details about the types of pets allowed
- Pet Deposit Required
Map
Source: Houston Association of REALTORS®
MLS Number: 37974033
APN: 1405930010044
- 15203 Prairie Dog Town Ln
- 15023 Capitol Peak Trail
- 19307 Spillway Overlook Cir
- 19138 Longhorn Point Dr
- 15431 Hill Country Oaks Ln
- 15019 Boat House Ct
- 15418 Hill Country Oaks Ln
- 14811 Opossum Branch Ct
- 15039 Eves Necklace Ct
- 15023 Eves Necklace Ct
- 15147 Colorado Bend Park Dr
- 21642 Coronado Green Dr
- 21558 Coronado Green Dr
- 21634 Coronado Green Dr
- 21638 Coronado Green Dr
- 21618 Coronado Green Dr
- 15631 Sheldon Lake Dr
- 15126 Dry Creek Junction Place
- 15138 Dry Creek Junction Place
- 15146 Dry Creek Junction Place
- 15014 Little Fox Canyon Trail
- 21642 Coronado Green Dr
- 21627 Royal Jett Dr
- 9219 Edgeberry Dr
- 9739 Pettus Creek Dr
- 21118 Chelton Beach Dr
- 9522 Rialto Creek Dr
- 21543 Eads Creek Dr
- 20914 Kadefield Dr
- 21807 White Stone Creek Dr
- 9210 Lair Cove Dr
- 15642 Dark Sky Trail
- 15502 Bosque Valley Ct
- 19255 Presa Canyon Dr
- 15503 Bosque Valley Ct
- 19742 Shinnery Ridge Ct
- 14923 Rutledge Crk Ln
- 18511 Wolf Mountain Ln
- 20911 Copan Terrace Dr
- 18300 Marvelous Place
