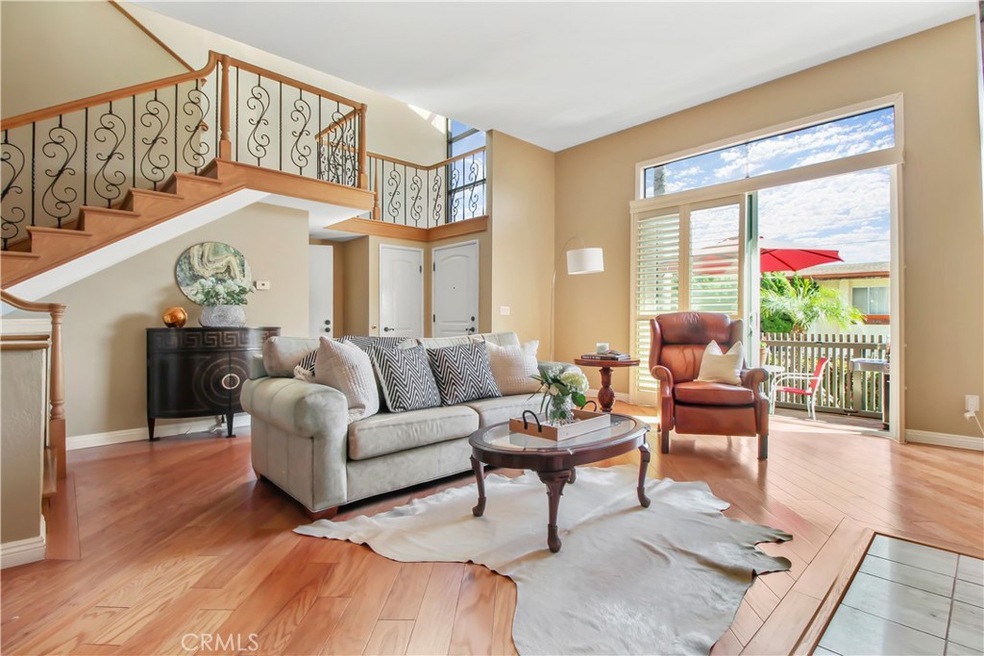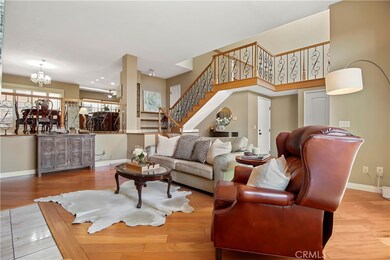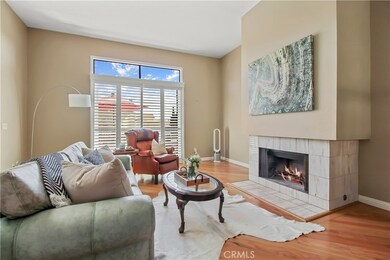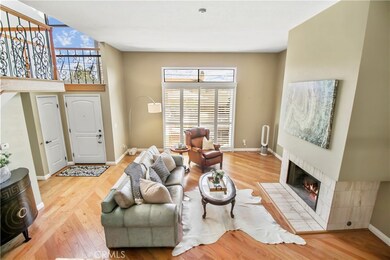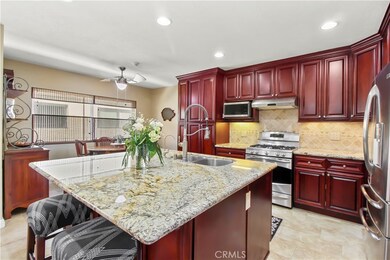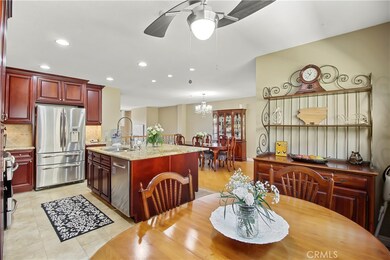
1922 Clark Ln Unit B Redondo Beach, CA 90278
North Redondo Beach NeighborhoodHighlights
- Spa
- Primary Bedroom Suite
- Dual Staircase
- Birney Elementary School Rated A+
- 0.52 Acre Lot
- 4-minute walk to Gregg Parkette
About This Home
As of April 2021Have you dreamed of living in the beautiful beach community of Redondo Beach? As soon as you set your eyes on this charming townhome and feel the ocean breeze on your face, you will fall in love! Upon entering this lovely home, you will be greeted by a spacious, bright living room with a wood burning fireplace, soaring ceilings, and engineered hardwood floors throughout. On the main level, you will find a formal dining space that opens to an upgraded kitchen with recessed lighting, a sizable island, Italian granite countertops, an in-kitchen dining area, pull-out cabinet organizers, and top of the line appliances. The upstairs Master bedroom has mirrored closet space, an en suite bathroom with dual sinks, and outstanding finishes. Across the hall, you will find two generously sized bedrooms with double pane windows, ample natural lighting, and a large walk-in closet. The attached 3 car garage is equipped with loads of storage space and includes a 150 sq ft bonus room that can be turned into an office, man cave, or fitness and game room. The outdoor brick patio is ideal for gardening, barbecuing, and entertaining your family and friends. The community pool and spa provides a perfect place for kids to swim and adults to enjoy the warm Southern California climate. This home is located minutes from the breezy beach, freeway access, award-winning schools, and quality shops and restaurants. Don’t miss this great opportunity to live in a wonderful home in a prime location!
Last Agent to Sell the Property
Carla Ng
First Team Real Estate License #02108210 Listed on: 03/04/2021
Townhouse Details
Home Type
- Townhome
Est. Annual Taxes
- $13,282
Year Built
- Built in 1983
Lot Details
- Two or More Common Walls
- Privacy Fence
- Fenced
HOA Fees
- $550 Monthly HOA Fees
Parking
- 3 Car Attached Garage
- Parking Available
- Garage Door Opener
Home Design
- Flat Roof Shape
- Copper Plumbing
Interior Spaces
- 2,144 Sq Ft Home
- 3-Story Property
- Dual Staircase
- High Ceiling
- Skylights
- Recessed Lighting
- Wood Burning Fireplace
- Double Pane Windows
- Sliding Doors
- Family Room Off Kitchen
- Living Room
- Bonus Room
- Storage
- Wood Flooring
- Neighborhood Views
Kitchen
- Gas Oven
- Microwave
- Dishwasher
- Kitchen Island
- Granite Countertops
Bedrooms and Bathrooms
- 3 Bedrooms
- All Upper Level Bedrooms
- Primary Bedroom Suite
- Walk-In Closet
- Mirrored Closets Doors
- Dual Vanity Sinks in Primary Bathroom
- Bathtub
- Walk-in Shower
Laundry
- Laundry Room
- Dryer
- Washer
Outdoor Features
- Spa
- Balcony
- Patio
Location
- Suburban Location
Utilities
- Central Heating
- Water Heater
- Water Softener
Listing and Financial Details
- Tax Lot 1
- Tax Tract Number 41004
- Assessor Parcel Number 4156028035
Community Details
Overview
- Master Insurance
- 16 Units
- Summit Place HOA, Phone Number (310) 318-2095
- Maintained Community
Amenities
- Outdoor Cooking Area
- Picnic Area
Recreation
- Community Pool
- Community Spa
Ownership History
Purchase Details
Home Financials for this Owner
Home Financials are based on the most recent Mortgage that was taken out on this home.Purchase Details
Purchase Details
Home Financials for this Owner
Home Financials are based on the most recent Mortgage that was taken out on this home.Similar Homes in Redondo Beach, CA
Home Values in the Area
Average Home Value in this Area
Purchase History
| Date | Type | Sale Price | Title Company |
|---|---|---|---|
| Grant Deed | $1,100,000 | Ticor Title | |
| Interfamily Deed Transfer | -- | None Available | |
| Gift Deed | -- | Fidelity National Title | |
| Interfamily Deed Transfer | -- | Fidelity National Title |
Mortgage History
| Date | Status | Loan Amount | Loan Type |
|---|---|---|---|
| Open | $990,000 | New Conventional | |
| Previous Owner | $160,000 | New Conventional | |
| Previous Owner | $180,750 | Stand Alone First |
Property History
| Date | Event | Price | Change | Sq Ft Price |
|---|---|---|---|---|
| 05/18/2023 05/18/23 | Rented | $5,850 | 0.0% | -- |
| 05/08/2023 05/08/23 | For Rent | $5,850 | 0.0% | -- |
| 04/13/2021 04/13/21 | Sold | $1,100,000 | 0.0% | $513 / Sq Ft |
| 03/05/2021 03/05/21 | For Sale | $1,100,000 | -- | $513 / Sq Ft |
Tax History Compared to Growth
Tax History
| Year | Tax Paid | Tax Assessment Tax Assessment Total Assessment is a certain percentage of the fair market value that is determined by local assessors to be the total taxable value of land and additions on the property. | Land | Improvement |
|---|---|---|---|---|
| 2024 | $13,282 | $1,167,327 | $703,156 | $464,171 |
| 2023 | $13,035 | $1,144,439 | $689,369 | $455,070 |
| 2022 | $12,858 | $1,122,000 | $675,852 | $446,148 |
| 2021 | $3,995 | $321,926 | $80,379 | $241,547 |
| 2020 | $3,997 | $318,626 | $79,555 | $239,071 |
| 2019 | $3,919 | $312,380 | $77,996 | $234,384 |
| 2018 | $3,792 | $306,256 | $76,467 | $229,789 |
| 2016 | $3,653 | $294,366 | $73,499 | $220,867 |
| 2015 | $3,587 | $289,945 | $72,395 | $217,550 |
| 2014 | $3,546 | $284,266 | $70,977 | $213,289 |
Agents Affiliated with this Home
-
Anthony Vulin

Seller's Agent in 2023
Anthony Vulin
The Collective Realty
(310) 569-1335
2 in this area
53 Total Sales
-

Seller's Agent in 2021
Carla Ng
First Team Real Estate
Map
Source: California Regional Multiple Listing Service (CRMLS)
MLS Number: PW21015933
APN: 4156-028-035
- 1817 Clark Ln Unit B
- 1909 Belmont Ln Unit B
- 2007 Huntington Ln
- 1910 Grant Ave Unit 4
- 1507 Flagler Ln
- 2103 Belmont Ln
- 2013 Speyer Ln Unit A
- 1814 Grant Ave Unit 7
- 905 Blossom Ln
- 2107 Grant Ave Unit 2
- 2013 Rockefeller Ln
- 2212 Clark Ln
- 2002 Carnegie Ln Unit A
- 1904 Carnegie Ln Unit 2
- 1708 Blossom Ln
- 2100 Carnegie Ln
- 2212 Grant Ave
- 1214 Steinhart Ave
- 2220 Huntington Ln Unit 4
- 2214 Grant Ave
