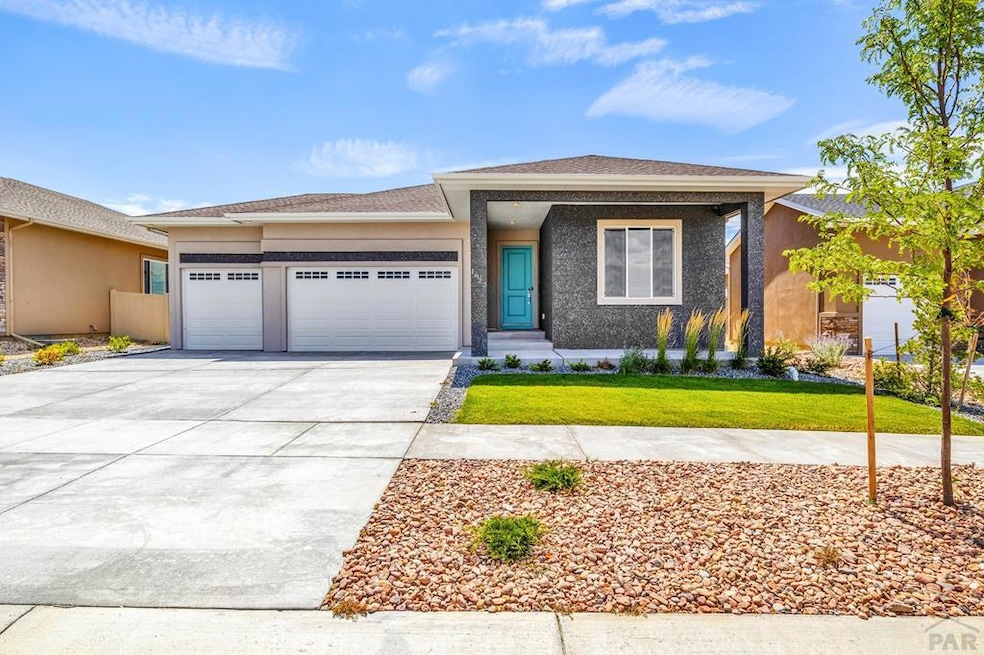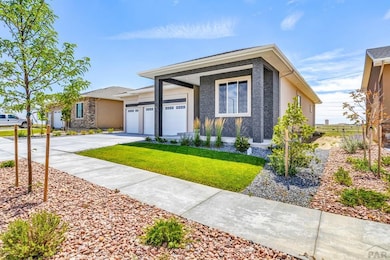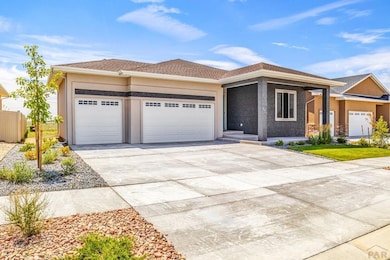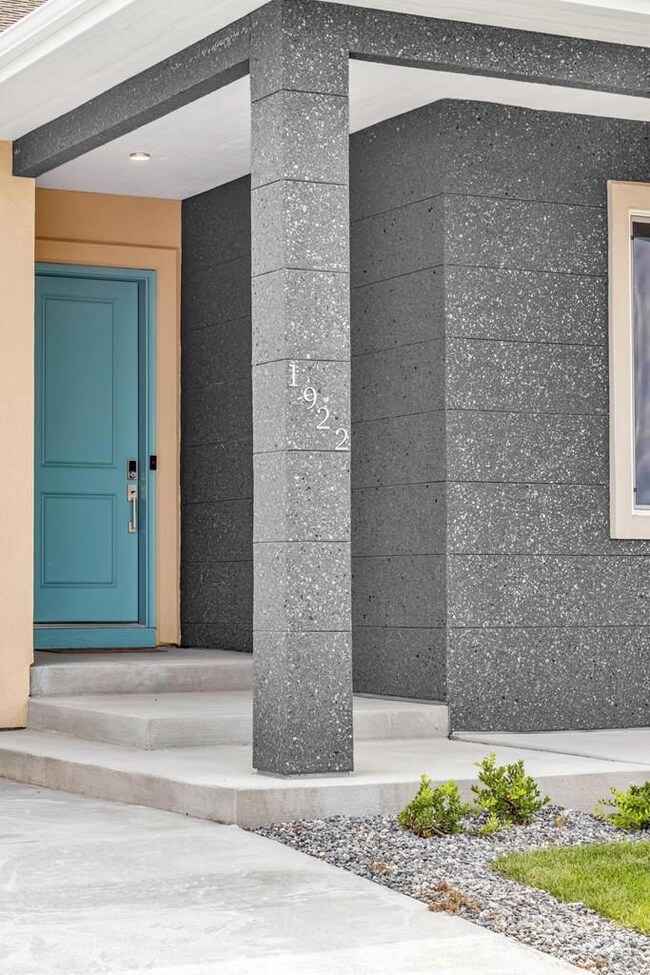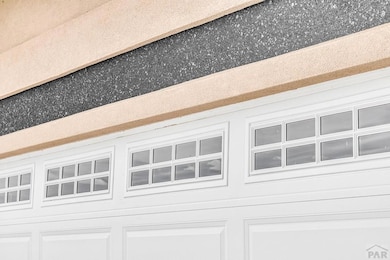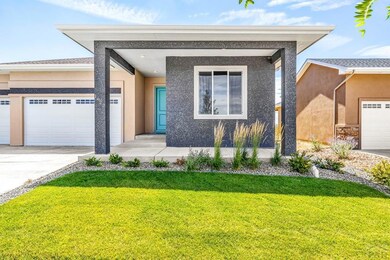
1922 Cuchara Dr Pueblo, CO 81001
Belmont NeighborhoodHighlights
- New Construction
- Mountain View
- Wood Flooring
- Home Energy Rating Service (HERS) Rated Property
- Ranch Style House
- Lawn
About This Home
As of July 2025Introducing the third floorplan of the Pure Collection, the "CONEFLOWER" boasts a Contemporary Luxury open floor plan with a unique structure and design which includes a Gourmet Kitchen with Della Terra Quartz countertops, island seating, and cabinets by Colorado Cabinet Works. The large master bedroom is complimented by a spa-inspired walk-in shower and closet, downstairs you'll find a finished basement with a wet bar perfect for entertaining along with plenty of storage space, PVA-A36AA7 Mitsubishi air handler with backup resistive heat and is solar ready. 4 plus bedrooms, 3 bathrooms, oversized 2 car garage. These homes are being built to the DOE's Net Zero Energy Ready Standard, Energy Star certification, the EPA's "Indoor airPlus" standard, and EPA's Watersense standard. This extraordinary new community development is inspired by a Smarter, Greener, Energy Efficient, Higher Indoor Air Quality, Net Zero Lifestyle. Located in the North Vista Highlands, a prime location, right off I-25, alongside the distinguished CSU-Pueblo campus, this community is near Pueblo's best shopping and dining experiences. In addition to a wide variety of outdoor recreational opportunities including: Pueblo's Historic Arkansas Riverwalk, Walking Stick Golf Course & The Pueblo Country Club, Biking & Walking Trails, The Pueblo Reservoir, complimented with remarkable mountain views!
Last Agent to Sell the Property
Rocky Mountain Realty Brokerage Phone: 7195697276 License #Fa40004934 Listed on: 02/21/2025
Last Buyer's Agent
Outside Sales Agent Outside Sales Agent
Outside Sales Office
Home Details
Home Type
- Single Family
Est. Annual Taxes
- $1,574
Year Built
- Built in 2022 | New Construction
Lot Details
- 6,970 Sq Ft Lot
- Vinyl Fence
- Irregular Lot
- Sprinkler System
- Landscaped with Trees
- Lawn
- Property is zoned R-2
Parking
- 3 Car Attached Garage
Home Design
- Ranch Style House
- Structural Insulated Panel System
- Composition Roof
- Stucco
- Lead Paint Disclosure
Interior Spaces
- Self Contained Fireplace Unit Or Insert
- Electric Fireplace
- Vinyl Clad Windows
- Living Room with Fireplace
- Dining Room
- Mountain Views
- Fire and Smoke Detector
- Laundry on main level
Kitchen
- Double Oven
- Electric Oven or Range
- Electric Cooktop
- Range Hood
- Dishwasher
- Solid Surface Countertops
- Disposal
Flooring
- Wood
- Concrete
Bedrooms and Bathrooms
- 4 Bedrooms
- Walk-In Closet
- 3 Bathrooms
- Walk-in Shower
Partially Finished Basement
- Basement Fills Entire Space Under The House
- Recreation or Family Area in Basement
Utilities
- Refrigerated Cooling System
- Forced Air Heating System
- Electric Water Heater
Additional Features
- Home Energy Rating Service (HERS) Rated Property
- Covered patio or porch
Community Details
- No Home Owners Association
- North Vista Highlands Subdivision
Similar Homes in Pueblo, CO
Home Values in the Area
Average Home Value in this Area
Property History
| Date | Event | Price | Change | Sq Ft Price |
|---|---|---|---|---|
| 07/11/2025 07/11/25 | Sold | $530,000 | -2.8% | $170 / Sq Ft |
| 02/21/2025 02/21/25 | For Sale | $545,000 | -- | $175 / Sq Ft |
Tax History Compared to Growth
Tax History
| Year | Tax Paid | Tax Assessment Tax Assessment Total Assessment is a certain percentage of the fair market value that is determined by local assessors to be the total taxable value of land and additions on the property. | Land | Improvement |
|---|---|---|---|---|
| 2024 | $5,633 | $29,180 | -- | -- |
| 2023 | $4,166 | $32,860 | $1,000 | $31,860 |
| 2022 | $1,574 | $8,850 | $8,850 | $0 |
| 2021 | $249 | $1,400 | $1,400 | $0 |
| 2020 | $75 | $420 | $420 | $0 |
Agents Affiliated with this Home
-
Shawn Martinez

Seller's Agent in 2025
Shawn Martinez
Rocky Mountain Realty
(719) 240-2502
13 in this area
214 Total Sales
-
O
Buyer's Agent in 2025
Outside Sales Agent Outside Sales Agent
Outside Sales Office
Map
Source: Pueblo Association of REALTORS®
MLS Number: 230272
APN: 0-4-08-1-09-006
- 1918 Cuchara Dr
- 17 Montebello Dr Unit 4
- 2035 Mohawk Rd Unit 2035
- 2007 Mohawk Rd Unit 2007
- 1925 Mohawk Rd
- 6 Pineridge Ct
- 000 Dillon Dr
- 00 Dillon Dr
- 0 Dillon Dr Unit 232880
- 136 Douglas Ln
- 16 Cuesta Place
- 1835 Midlothian Rd
- 6 Windbridge Ln Unit A
- 2 Alan Shepard Rd Unit 8
- 1 Mayweed Ct
- 27 Terrace Dr
- 4230 Blueflax Dr
- 6 Crownbridge Ct
- 130 Scotland Rd Unit D
- 5 Douglas Ln
