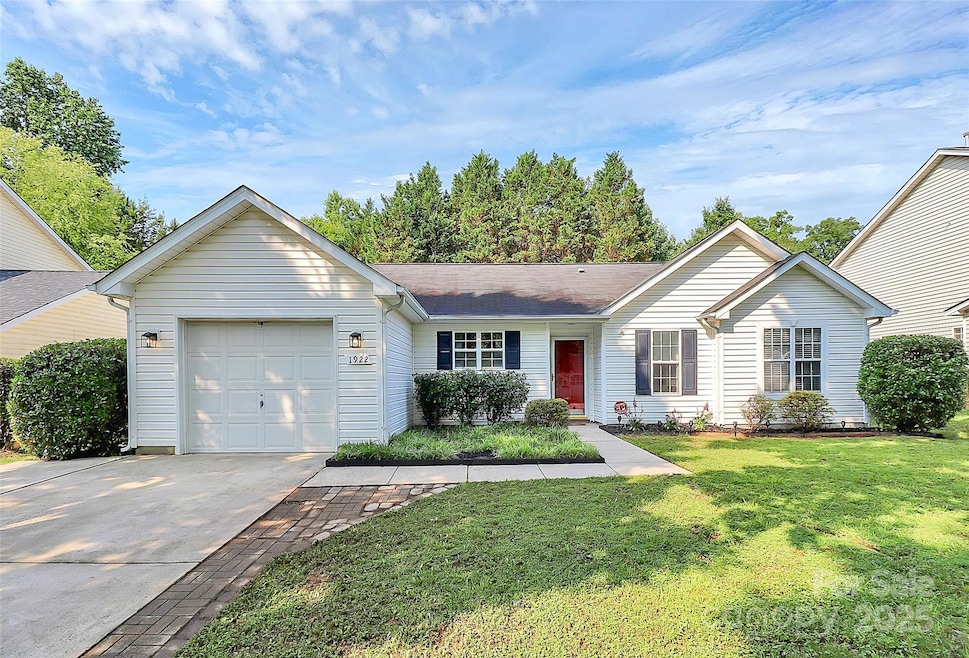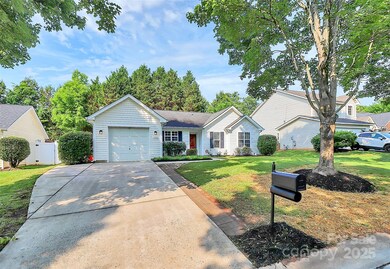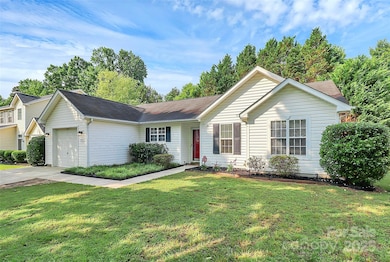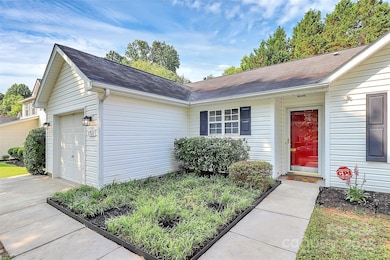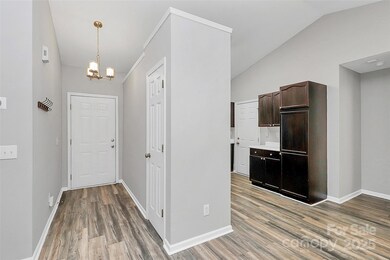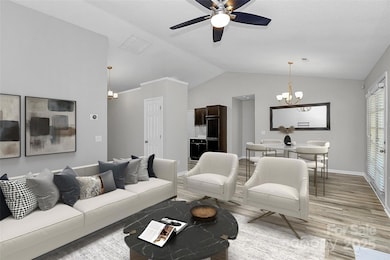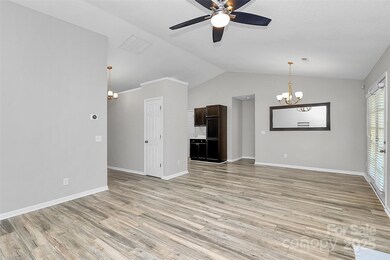
1922 Decatur Ct Charlotte, NC 28213
Newell NeighborhoodHighlights
- Community Pool
- 1 Car Attached Garage
- 1-Story Property
- Fireplace
- Laundry Room
- Central Heating and Cooling System
About This Home
As of July 2025Welcome to 1922 Decatur Ct, a well-maintained 3 Bedroom, 2 Bathroom home in one of Charlotte’s most connected and convenient areas. Minutes from the University area, Harrisburg, and Uptown, this home offers easy access to shops, dining, and daily essentials. Sports fan? Skip Uptown parking—just hop on the nearby LYNX Blue Line and be at Bank of America Stadium or Spectrum Center in 25 minutes.
Need to shop or unwind? You're a short drive to Concord Mills, Lowe’s Motor Speedway, IKEA, Sam’s Club, and BJ’s. Enjoy suburban charm just minutes away in Harrisburg, with local parks, festivals, and community feel.
Inside, enjoy a bright layout, private backyard, open living space, and a spacious owner’s suite with walk-in closet. While the secondary bedrooms are ideal for guests, office space, or family.This home is positioned for strong equity growth. A smart move for first-time buyers or investors. Schedule your showing today!
Last Agent to Sell the Property
Keller Williams Unlimited Brokerage Email: TheRJMGroup@KW.com License #314216 Listed on: 06/05/2025

Last Buyer's Agent
Keller Williams Unlimited Brokerage Email: TheRJMGroup@KW.com License #314216 Listed on: 06/05/2025

Home Details
Home Type
- Single Family
Est. Annual Taxes
- $2,309
Year Built
- Built in 1999
Lot Details
- Back Yard Fenced
- Property is zoned R-4(CD)
HOA Fees
- $61 Monthly HOA Fees
Parking
- 1 Car Attached Garage
- Driveway
Home Design
- Slab Foundation
- Vinyl Siding
Interior Spaces
- 1,196 Sq Ft Home
- 1-Story Property
- Fireplace
Kitchen
- Electric Oven
- Electric Cooktop
- Dishwasher
Bedrooms and Bathrooms
- 3 Main Level Bedrooms
- 2 Full Bathrooms
Laundry
- Laundry Room
- Dryer
Utilities
- Central Heating and Cooling System
Listing and Financial Details
- Assessor Parcel Number 051-123-17
Community Details
Overview
- University Heights & Townes Home Owners Assoc. Association, Phone Number (704) 889-7500
- University Heights Subdivision
- Mandatory home owners association
Recreation
- Community Pool
Ownership History
Purchase Details
Home Financials for this Owner
Home Financials are based on the most recent Mortgage that was taken out on this home.Purchase Details
Home Financials for this Owner
Home Financials are based on the most recent Mortgage that was taken out on this home.Purchase Details
Home Financials for this Owner
Home Financials are based on the most recent Mortgage that was taken out on this home.Purchase Details
Home Financials for this Owner
Home Financials are based on the most recent Mortgage that was taken out on this home.Similar Homes in Charlotte, NC
Home Values in the Area
Average Home Value in this Area
Purchase History
| Date | Type | Sale Price | Title Company |
|---|---|---|---|
| Warranty Deed | $320,000 | Trademark Title | |
| Warranty Deed | $320,000 | Trademark Title | |
| Warranty Deed | $147,000 | None Available | |
| Interfamily Deed Transfer | -- | -- | |
| Warranty Deed | $109,500 | -- |
Mortgage History
| Date | Status | Loan Amount | Loan Type |
|---|---|---|---|
| Previous Owner | $123,172 | New Conventional | |
| Previous Owner | $142,590 | New Conventional | |
| Previous Owner | $12,120 | Unknown | |
| Previous Owner | $105,913 | New Conventional | |
| Previous Owner | $108,437 | FHA |
Property History
| Date | Event | Price | Change | Sq Ft Price |
|---|---|---|---|---|
| 07/10/2025 07/10/25 | Sold | $320,000 | +1.6% | $268 / Sq Ft |
| 06/09/2025 06/09/25 | Pending | -- | -- | -- |
| 06/05/2025 06/05/25 | For Sale | $315,000 | +114.3% | $263 / Sq Ft |
| 12/29/2017 12/29/17 | Sold | $147,000 | +1.4% | $123 / Sq Ft |
| 12/10/2017 12/10/17 | Pending | -- | -- | -- |
| 12/08/2017 12/08/17 | For Sale | $145,000 | -- | $121 / Sq Ft |
Tax History Compared to Growth
Tax History
| Year | Tax Paid | Tax Assessment Tax Assessment Total Assessment is a certain percentage of the fair market value that is determined by local assessors to be the total taxable value of land and additions on the property. | Land | Improvement |
|---|---|---|---|---|
| 2023 | $2,309 | $284,600 | $70,000 | $214,600 |
| 2022 | $1,532 | $145,700 | $20,000 | $125,700 |
| 2021 | $1,521 | $145,700 | $20,000 | $125,700 |
| 2020 | $1,513 | $145,700 | $20,000 | $125,700 |
| 2019 | $1,498 | $145,700 | $20,000 | $125,700 |
| 2018 | $1,391 | $100,400 | $23,400 | $77,000 |
| 2017 | $1,363 | $100,400 | $23,400 | $77,000 |
| 2016 | $1,353 | $100,400 | $23,400 | $77,000 |
| 2015 | $1,342 | $100,400 | $23,400 | $77,000 |
| 2014 | $1,352 | $100,400 | $23,400 | $77,000 |
Agents Affiliated with this Home
-
Kendra Macon

Seller's Agent in 2025
Kendra Macon
Keller Williams Unlimited
(704) 907-5683
1 in this area
4 Total Sales
-
Lee Schulte

Seller's Agent in 2017
Lee Schulte
Carolina Living Associates LLC
(704) 302-7957
24 Total Sales
-
Lindsey Pegg
L
Buyer's Agent in 2017
Lindsey Pegg
Keller Williams Ballantyne Area
(704) 604-8773
103 Total Sales
Map
Source: Canopy MLS (Canopy Realtor® Association)
MLS Number: 4267117
APN: 051-123-17
- 1841 Birch Heights Ct
- 1720 Forest Side Ln
- 9911 Birch Knoll Ct
- 1814 Birch Heights Ct
- 10032 Pergola View Ct
- 1778 Pergola Place
- 1754 Pergola Place
- 10078 Pergola View Ct
- 10516 Pickerel Ln
- 11148 Kanturk Ct
- 2620 Yarrow Rd
- 2514 Waters Vista Cir
- 9841 Baxter Caldwell Dr
- 2608 Yarrow Rd
- 10923 Amherst Glen Dr
- 2012 Killarney Place
- 11816 Timber Ridge Rd
- 1620 Arlyn Cir Unit K
- 1600 Arlyn Cir
- 1604 Arlyn Cir Unit E
