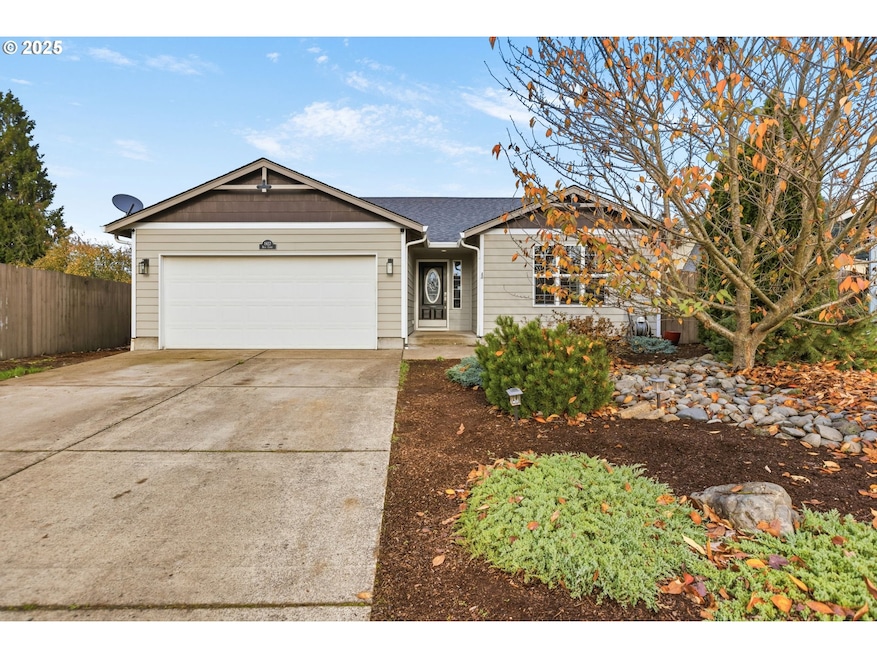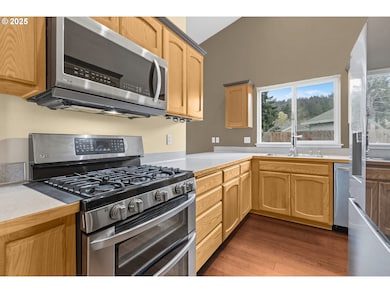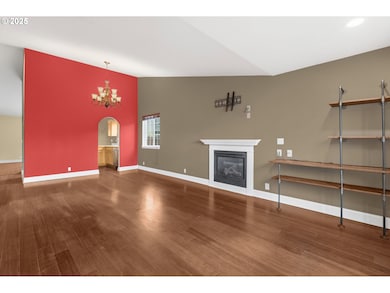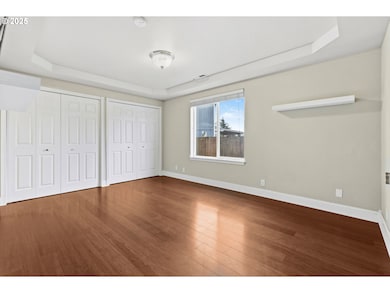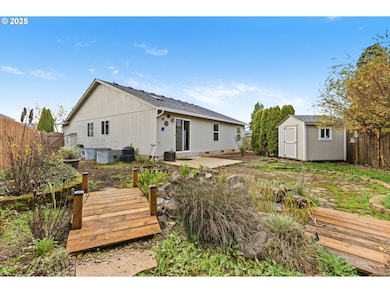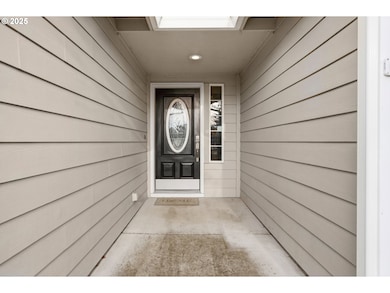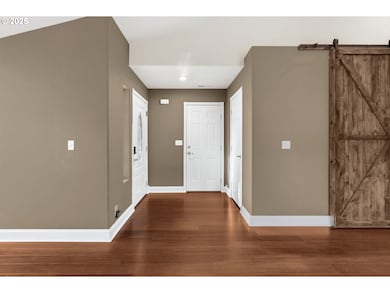1922 Neva Ct Cottage Grove, OR 97424
Estimated payment $2,424/month
Highlights
- Contemporary Architecture
- Bamboo Flooring
- No HOA
- Vaulted Ceiling
- Private Yard
- Double Oven
About This Home
Offered in a desirable newer subdivision on a quiet cul-de-sac! Welcome home to this charming single-level residence built in 2006, perfectly situated for comfort, convenience, and community. Located less than a 5-minute drive to local schools, a 5-minute walk to Stewart Park, and just 2 minutes to the Warren H. Daugherty Aquatic Center, this home combines small-town living with easy access to local amenities. Only 25 miles to Eugene, you’ll enjoy the best of both worlds! Sitting on a 0.16-acre lot, there’s plenty of room for kids to play and furry friends to roam in the spacious yard. Step inside to find vaulted ceilings and custom cabinetry that enhance the open, airy feel of the home. The kitchen features gas, built-in & stainless steel appliances, double oven ideal for meal prep and entertaining. Cozy up on chilly days by the gas fireplace in the living room — the perfect place to relax and unwind. Owner's bed features 2x double closets, a luxurious tray ceiling and bathroom w/ dual sinks, vanity area and walk-in closet. Don’t miss your opportunity to own a beautiful, well-maintained home in one of Cottage Grove’s most desirable neighborhoods! No HOA. OPEN HOUSE Sunday, 11/23 @1-3PM
Listing Agent
Keller Williams The Cooley Real Estate Group License #200709155 Listed on: 11/20/2025

Open House Schedule
-
Sunday, November 23, 20251:00 to 3:00 pm11/23/2025 1:00:00 PM +00:0011/23/2025 3:00:00 PM +00:00Add to Calendar
Home Details
Home Type
- Single Family
Est. Annual Taxes
- $3,788
Year Built
- Built in 2005
Lot Details
- 6,969 Sq Ft Lot
- Cul-De-Sac
- Fenced
- Level Lot
- Private Yard
- Raised Garden Beds
- Property is zoned R3
Parking
- 2 Car Attached Garage
- Garage on Main Level
- Garage Door Opener
- Driveway
Home Design
- Contemporary Architecture
- Composition Roof
- Wood Siding
Interior Spaces
- 1,530 Sq Ft Home
- 1-Story Property
- Vaulted Ceiling
- Skylights
- Self Contained Fireplace Unit Or Insert
- Gas Fireplace
- Natural Light
- Entryway
- Family Room
- Living Room
- Dining Room
- Bamboo Flooring
- Crawl Space
- Laundry Room
Kitchen
- Double Oven
- Microwave
- Plumbed For Ice Maker
- Dishwasher
- Stainless Steel Appliances
- Disposal
Bedrooms and Bathrooms
- 3 Bedrooms
- 2 Full Bathrooms
- Walk-in Shower
Accessible Home Design
- Accessibility Features
- Level Entry For Accessibility
- Minimal Steps
Outdoor Features
- Patio
- Shed
Schools
- Harrison Elementary School
- Lincoln Middle School
- Cottage Grove High School
Utilities
- Forced Air Heating and Cooling System
- Heating System Uses Gas
Community Details
- No Home Owners Association
Listing and Financial Details
- Assessor Parcel Number 1744125
Map
Home Values in the Area
Average Home Value in this Area
Tax History
| Year | Tax Paid | Tax Assessment Tax Assessment Total Assessment is a certain percentage of the fair market value that is determined by local assessors to be the total taxable value of land and additions on the property. | Land | Improvement |
|---|---|---|---|---|
| 2025 | $3,788 | $207,313 | -- | -- |
| 2024 | $3,692 | $201,275 | -- | -- |
| 2023 | $3,692 | $195,413 | $0 | $0 |
| 2022 | $3,471 | $189,722 | $0 | $0 |
| 2021 | $3,376 | $184,197 | $0 | $0 |
| 2020 | $3,310 | $178,833 | $0 | $0 |
| 2019 | $3,132 | $173,625 | $0 | $0 |
| 2018 | $3,093 | $163,658 | $0 | $0 |
| 2017 | $3,007 | $163,658 | $0 | $0 |
| 2016 | $2,963 | $158,891 | $0 | $0 |
| 2015 | $2,743 | $154,263 | $0 | $0 |
| 2014 | $2,698 | $149,770 | $0 | $0 |
Property History
| Date | Event | Price | List to Sale | Price per Sq Ft |
|---|---|---|---|---|
| 11/20/2025 11/20/25 | For Sale | $399,900 | -- | $261 / Sq Ft |
Purchase History
| Date | Type | Sale Price | Title Company |
|---|---|---|---|
| Quit Claim Deed | -- | None Listed On Document | |
| Quit Claim Deed | -- | None Listed On Document | |
| Interfamily Deed Transfer | -- | Western Title & Escrow | |
| Interfamily Deed Transfer | $500 | None Available | |
| Warranty Deed | $225,205 | Western Title & Escrow Compa |
Mortgage History
| Date | Status | Loan Amount | Loan Type |
|---|---|---|---|
| Previous Owner | $190,500 | New Conventional | |
| Previous Owner | $44,600 | Credit Line Revolving | |
| Previous Owner | $178,400 | Fannie Mae Freddie Mac |
Source: Regional Multiple Listing Service (RMLS)
MLS Number: 136725138
APN: 1744125
- 810 Johnson Ave
- 957 E Benjamin Ave
- 1623 S 11th St
- 1205 S 13th St
- 0 Pierce Ave
- 1115 S 6th St
- 1035 S 11th St
- 830 S 7th St
- 125 Sweet Ln
- 1620 Samuel Dr
- 1590 Cottage Heights Loop
- 1021 S 1st St
- 910 Kristen Way
- 870 Kristen Way
- 840 S 1st St
- 0 Landess Rd
- 416 S 10th St
- 935 S River Rd
- 349 S 6th St
- 77940 Hwy 99
- 37462 Row River Rd
- 39110 Carr Trail Rd Unit 1
- 375 Foxtail Dr
- 98 W 29th Ave
- 2760 Willamette St
- 2438 Potter St
- 2380 Willamette St Unit A
- 2435 Jefferson St
- 1953 Riverview St
- 2685 Woodstone Place
- 2800 Sunnyview Ln
- 1848 Hilyard St
- 1836 Alder St
- 1837 Patterson St
- 1820 Ferry St
- 1755-1777 Mill St
- 485 E 17th Ave
- 2050 E 15th Ave
- 751 E 16th Ave
- 1965 E 15th Ave
