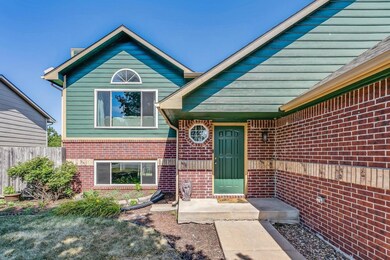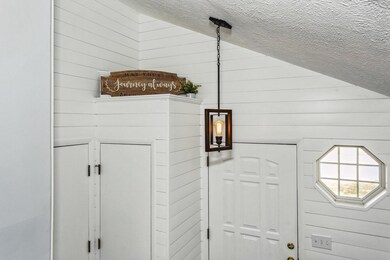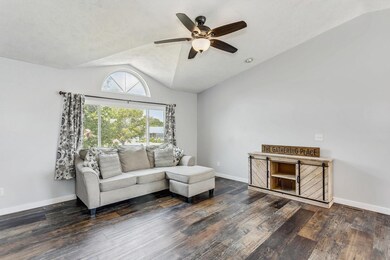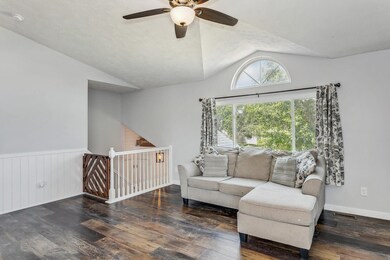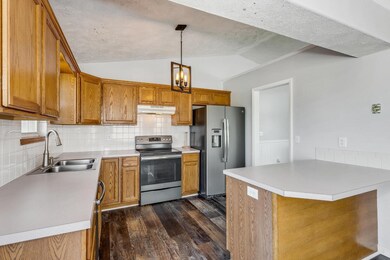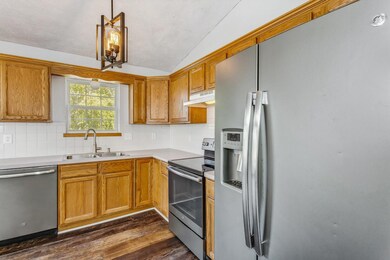
1922 S Prescott Cir Wichita, KS 67209
West Wichita NeighborhoodHighlights
- Community Lake
- Deck
- Traditional Architecture
- Clark Davidson Elementary School Rated A-
- Vaulted Ceiling
- Main Floor Primary Bedroom
About This Home
As of September 2022Remodeled home on a quiet cul-de-sac in the Goddard School District! Tons of mechanical updates including roof, water heater, windows, and HVAC which are all under five years old. Inside you're greeted by a trendy shiplap entryway with coat closet. Main floor wows with luxury vinyl plank floors, white trim, updated light fixtures, and neutral paint. Kitchen opens to dining area and has newer stainless steel appliances with eating bar. You'll find granite countertops in all the remodeled bathrooms. Master features his and her closets, and en suite bath. The view out lower level offers even more space with large rec room, two bedrooms both with custom closets, one bathroom, and storage. Deck and patio overlook huge fenced yard. Home backs to easement providing extra privacy. Community has no HOA dues, no specials, and offers a playground and pond with walking paths.
Last Agent to Sell the Property
Graham, Inc., REALTORS License #00022108 Listed on: 07/22/2022
Home Details
Home Type
- Single Family
Est. Annual Taxes
- $2,502
Year Built
- Built in 1997
Lot Details
- 8,351 Sq Ft Lot
- Cul-De-Sac
- Wood Fence
Parking
- 2 Car Attached Garage
Home Design
- Traditional Architecture
- Bi-Level Home
- Frame Construction
- Composition Roof
Interior Spaces
- Vaulted Ceiling
- Ceiling Fan
- Family Room
- Formal Dining Room
- Open Floorplan
Kitchen
- Breakfast Bar
- Oven or Range
- Dishwasher
- Disposal
Bedrooms and Bathrooms
- 5 Bedrooms
- Primary Bedroom on Main
- En-Suite Primary Bedroom
- Walk-In Closet
- 3 Full Bathrooms
- Granite Bathroom Countertops
- Bathtub and Shower Combination in Primary Bathroom
Finished Basement
- Walk-Out Basement
- Basement Fills Entire Space Under The House
- Bedroom in Basement
- Finished Basement Bathroom
- Laundry in Basement
- Basement Storage
Outdoor Features
- Deck
- Patio
- Rain Gutters
Schools
- Clark Davidson Elementary School
- Goddard Middle School
- Robert Goddard High School
Utilities
- Forced Air Heating and Cooling System
- Heating System Uses Gas
Listing and Financial Details
- Assessor Parcel Number 20173-139-31-0-13-03-010.00
Community Details
Overview
- Lark Subdivision
- Community Lake
Recreation
- Community Playground
- Jogging Path
Ownership History
Purchase Details
Home Financials for this Owner
Home Financials are based on the most recent Mortgage that was taken out on this home.Purchase Details
Home Financials for this Owner
Home Financials are based on the most recent Mortgage that was taken out on this home.Purchase Details
Home Financials for this Owner
Home Financials are based on the most recent Mortgage that was taken out on this home.Purchase Details
Home Financials for this Owner
Home Financials are based on the most recent Mortgage that was taken out on this home.Purchase Details
Home Financials for this Owner
Home Financials are based on the most recent Mortgage that was taken out on this home.Similar Homes in Wichita, KS
Home Values in the Area
Average Home Value in this Area
Purchase History
| Date | Type | Sale Price | Title Company |
|---|---|---|---|
| Warranty Deed | -- | Kansas Secured Title | |
| Warranty Deed | -- | Security 1St Title | |
| Warranty Deed | -- | Continental Title Company | |
| Warranty Deed | -- | None Available | |
| Warranty Deed | -- | Columbian Natl Title Ins Co |
Mortgage History
| Date | Status | Loan Amount | Loan Type |
|---|---|---|---|
| Open | $265,980 | VA | |
| Previous Owner | $150,000 | New Conventional | |
| Previous Owner | $127,500 | New Conventional | |
| Previous Owner | $132,552 | FHA | |
| Previous Owner | $123,717 | FHA | |
| Previous Owner | $127,737 | New Conventional | |
| Previous Owner | $78,000 | FHA |
Property History
| Date | Event | Price | Change | Sq Ft Price |
|---|---|---|---|---|
| 09/02/2022 09/02/22 | Sold | -- | -- | -- |
| 08/05/2022 08/05/22 | Pending | -- | -- | -- |
| 08/03/2022 08/03/22 | Price Changed | $254,900 | -1.9% | $106 / Sq Ft |
| 07/22/2022 07/22/22 | For Sale | $259,900 | +88.5% | $108 / Sq Ft |
| 04/09/2012 04/09/12 | Sold | -- | -- | -- |
| 02/21/2012 02/21/12 | Pending | -- | -- | -- |
| 01/12/2012 01/12/12 | For Sale | $137,900 | -- | $57 / Sq Ft |
Tax History Compared to Growth
Tax History
| Year | Tax Paid | Tax Assessment Tax Assessment Total Assessment is a certain percentage of the fair market value that is determined by local assessors to be the total taxable value of land and additions on the property. | Land | Improvement |
|---|---|---|---|---|
| 2025 | $3,191 | $30,591 | $4,543 | $26,048 |
| 2023 | $3,191 | $25,266 | $3,255 | $22,011 |
| 2022 | $2,678 | $23,288 | $3,071 | $20,217 |
| 2021 | $2,510 | $21,563 | $2,657 | $18,906 |
| 2020 | $2,423 | $20,540 | $2,657 | $17,883 |
| 2019 | $2,214 | $18,677 | $2,657 | $16,020 |
| 2018 | $2,139 | $17,791 | $2,220 | $15,571 |
| 2017 | $2,021 | $0 | $0 | $0 |
| 2016 | $2,012 | $0 | $0 | $0 |
| 2015 | $2,160 | $0 | $0 | $0 |
| 2014 | $2,187 | $0 | $0 | $0 |
Agents Affiliated with this Home
-
Bill J Graham

Seller's Agent in 2022
Bill J Graham
Graham, Inc., REALTORS
(316) 708-4516
60 in this area
689 Total Sales
-
Langley Hallinger

Buyer's Agent in 2022
Langley Hallinger
Bricktown ICT Realty
(316) 352-7722
9 in this area
83 Total Sales
-
W
Seller's Agent in 2012
WAYNE SHORT
Keller Williams Signature Partners, LLC
-
Kirk Short

Seller Co-Listing Agent in 2012
Kirk Short
Keller Williams Signature Partners, LLC
(316) 371-4668
37 in this area
648 Total Sales
-
R
Buyer's Agent in 2012
RENE EPPERSON
Coldwell Banker Plaza Real Estate
Map
Source: South Central Kansas MLS
MLS Number: 614676
APN: 139-31-0-13-03-010.00
- 10836 W Jewell St
- 2006 S Parkridge St
- 10719 W Rita Ct
- 11423 W May Ct
- 11350 W Carr Ct
- 11310 W Carr Ct
- 2203 S Shefford St
- 2144 S Parkridge St
- 2314 S Shefford St
- 1837 S Denene St
- 2302 S Stoney Point St
- 2237 S Parkridge St
- 10201 W Jewell St
- 11818 W Dora St
- 2012 S Crestline St
- 2417 S Lark Ln
- 11827 W Grant Ct
- 10117 W Haskell St
- 11009 W Hadden Cir
- 13414 W Jewell Ct

