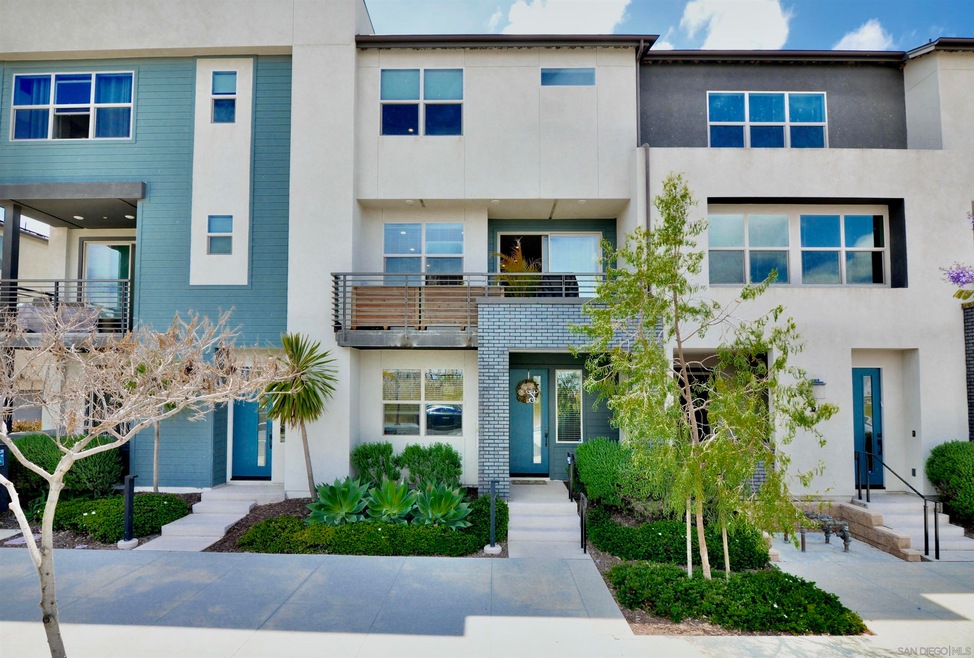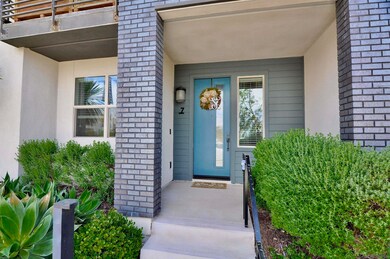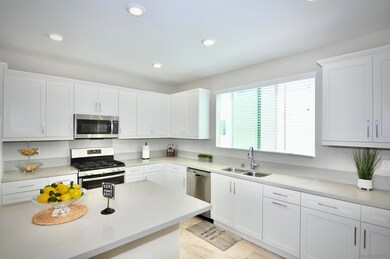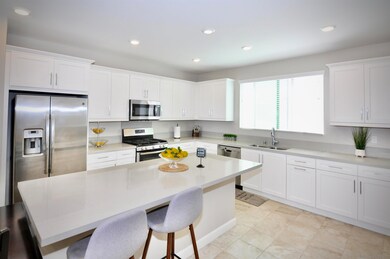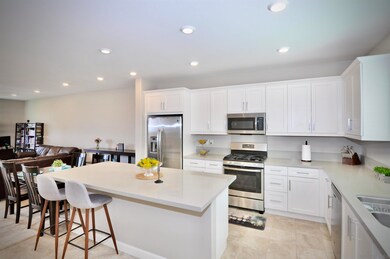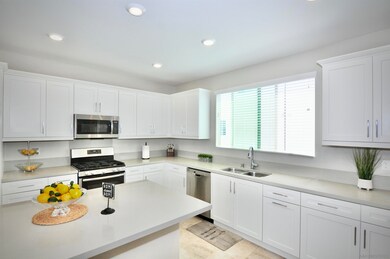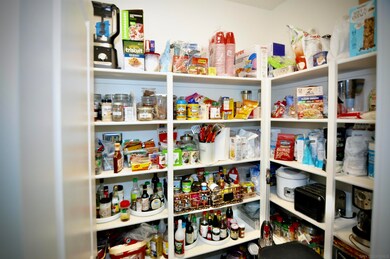
1922 Strata St Unit 7 Chula Vista, CA 91915
Otay Ranch NeighborhoodHighlights
- Solar Power System
- City Lights View
- Main Floor Bedroom
- Wolf Canyon Elementary School Rated A-
- Contemporary Architecture
- Community Pool
About This Home
As of December 2024Step into this beautiful, tri-level townhome, where modern design meets ultimate comfort. With 4 bedrooms and 3.5 bathrooms, this home offers the perfect blend of style and functionality and ample space for today's homeowner. The main living area offers an Open-concept layout, perfect for entertaining and family gatherings. Kitchen: Trendy white shaker cabinets, quartz countertops, a walk-in pantry, & stainless steel appliances -including a gas stove, ideal for the cook of the house!. Convenient Layout: 1 full bedroom & 1 full bathroom are located on the first floor, providing privacy and practicality. This unit is conveniently located at street level with no building directly in front, offering added privacy and an open, unobstructed view. Located in a desirable Boulevard at Millenia neighborhood, this townhome offers the perfect blend of contemporary design and practical living. Primary Suite: The primary bedroom features dual sinks and generous closet space (2 walk in closets). Enjoy Community Pool, walking distance dog park, children's playground, Millenia Park, Millenia Stylus Park, and Metro Park. Just a few minutes away from Millenia Commons, Otay Ranch Town Center and Millenia Place offering a variety of shops, restaurants and home essentials. Included Appliances: Washer and dryer adding convenience and value. Unobstructed Views: Enjoy relaxing views from balcony & master bedroom points within the home. Original Owner: This home has been well maintained by the owner, ensuring quality and care.
Townhouse Details
Home Type
- Townhome
Est. Annual Taxes
- $10,250
Year Built
- Built in 2020
Lot Details
- Open Space
- Two or More Common Walls
HOA Fees
- $339 Monthly HOA Fees
Parking
- 2 Car Attached Garage
- Single Garage Door
- Garage Door Opener
Home Design
- Contemporary Architecture
- Brick Exterior Construction
- Concrete Roof
- Stucco Exterior
Interior Spaces
- 1,816 Sq Ft Home
- 3-Story Property
- Family Room
- Living Room
- Dining Area
- City Lights Views
Kitchen
- Walk-In Pantry
- Oven or Range
- Gas Range
- Microwave
- Dishwasher
- Disposal
Flooring
- Carpet
- Linoleum
- Tile
Bedrooms and Bathrooms
- 4 Bedrooms
- Main Floor Bedroom
- Walk-In Closet
Laundry
- Laundry Room
- Full Size Washer or Dryer
- Washer
Home Security
Utilities
- Separate Water Meter
- Cable TV Available
Additional Features
- Solar Power System
- Balcony
- Interior Unit
Listing and Financial Details
- Assessor Parcel Number 643-065-03-64
- $334 Monthly special tax assessment
Community Details
Overview
- Association fees include common area maintenance, exterior (landscaping), exterior bldg maintenance
- 7 Units
- Boulevard At Millenia Association, Phone Number (800) 537-3914
- Boulevard At Millenia Community
Recreation
- Community Playground
- Community Pool
- Community Spa
Pet Policy
- Breed Restrictions
Security
- Fire and Smoke Detector
Ownership History
Purchase Details
Home Financials for this Owner
Home Financials are based on the most recent Mortgage that was taken out on this home.Purchase Details
Home Financials for this Owner
Home Financials are based on the most recent Mortgage that was taken out on this home.Map
Similar Homes in Chula Vista, CA
Home Values in the Area
Average Home Value in this Area
Purchase History
| Date | Type | Sale Price | Title Company |
|---|---|---|---|
| Grant Deed | $790,000 | Fidelity National Title | |
| Interfamily Deed Transfer | -- | Calatlantic Title |
Mortgage History
| Date | Status | Loan Amount | Loan Type |
|---|---|---|---|
| Open | $806,985 | VA | |
| Previous Owner | $511,231 | VA |
Property History
| Date | Event | Price | Change | Sq Ft Price |
|---|---|---|---|---|
| 12/20/2024 12/20/24 | Sold | $790,000 | +1.9% | $435 / Sq Ft |
| 12/01/2024 12/01/24 | Pending | -- | -- | -- |
| 10/30/2024 10/30/24 | Price Changed | $775,000 | -0.9% | $427 / Sq Ft |
| 10/08/2024 10/08/24 | For Sale | $782,000 | -- | $431 / Sq Ft |
Tax History
| Year | Tax Paid | Tax Assessment Tax Assessment Total Assessment is a certain percentage of the fair market value that is determined by local assessors to be the total taxable value of land and additions on the property. | Land | Improvement |
|---|---|---|---|---|
| 2024 | $10,250 | $530,629 | $219,799 | $310,830 |
| 2023 | $10,067 | $520,226 | $215,490 | $304,736 |
| 2022 | $9,763 | $510,026 | $211,265 | $298,761 |
| 2021 | $9,539 | $500,026 | $207,123 | $292,903 |
| 2020 | $9,320 | $494,900 | $205,000 | $289,900 |
| 2019 | $4,259 | $46,818 | $46,818 | $0 |
Source: San Diego MLS
MLS Number: 240023868
APN: 643-065-03-64
- 1840 Mint Terrace Unit 4
- 2033 Aquarius St
- 1821 Onyx Ln
- 1939 Strata St
- 1951 Strata St
- 1993 Strata St
- 2123 Element Way
- 2013 Bravo Loop Unit 5
- 1875 Observation Way Unit 4
- 1842 Observation Way Unit 3
- 2290 Element Way
- 1876 Champagne Ct Unit 4
- 1804 Cyan Ln
- 1866 Burley Wood Ln
- 1804 Olive Green St Unit 5
- 2042 Foxtrot Loop
- 2022 Quartet Loop Unit 6
- 1685 Brezar St
- 1803 Webber Way
- 1827 Wolf Canyon Loop
