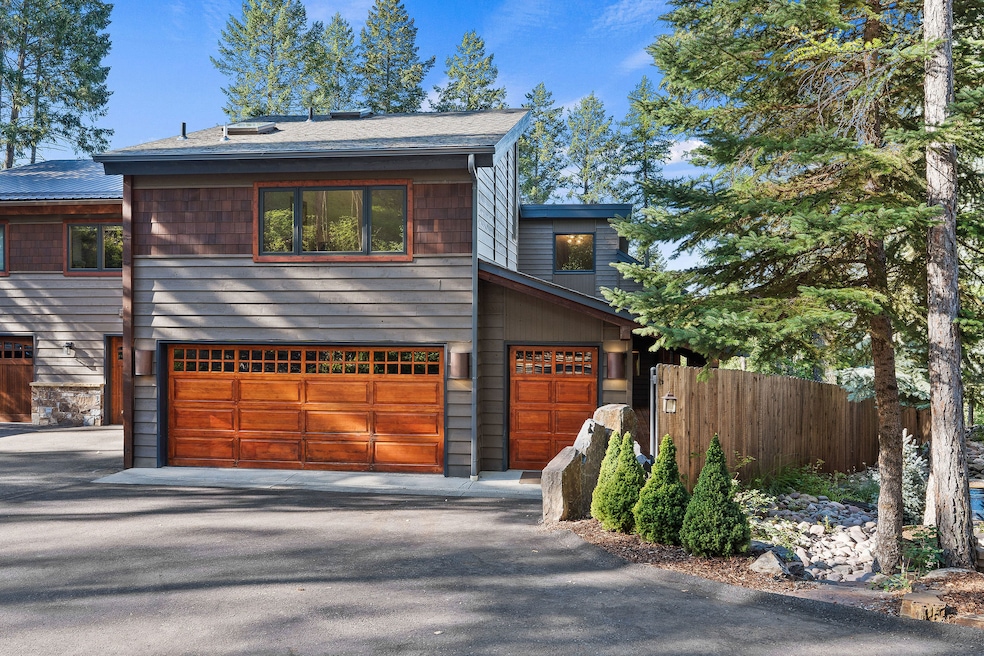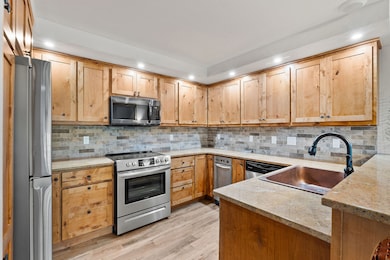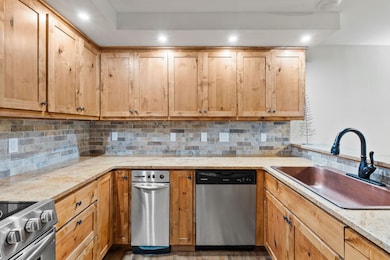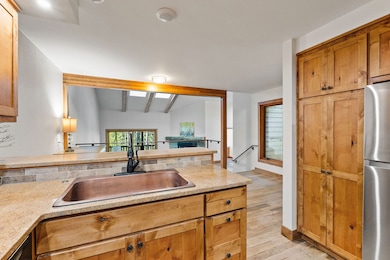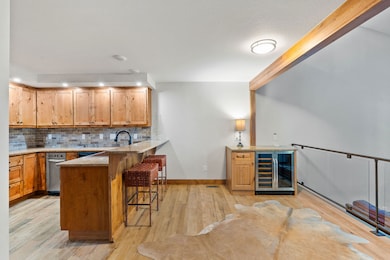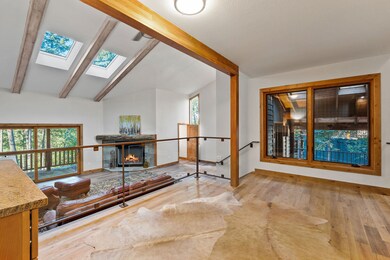1922 Sun Crest Dr Unit 1 Whitefish, MT 59937
Estimated payment $7,874/month
Highlights
- Lake Front
- Boat Dock
- RV or Boat Parking
- Whitefish Middle School Rated A
- Water Access
- Open Floorplan
About This Home
Elegantly remodeled in the last two years, this 3-level, 2,096SF Whitefish townhouse blends style, versatility, and location. The main & upper levels offer 2 bedrooms, 2.5 baths, vaulted ceilings, granite counters, LVP & tile flooring, fireplace, tiled showers, wood accents & new stainless appliances. The lower level, accessed via private elevator or separate outside entry, features a 1 bed/1 bath unit with its own kitchen, laundry & dining—ideal for guests or rental. Both levels include covered decks, and stunning landscaping. Extras include a double garage with motorcycle door & asphalt driveway. HOA amenities provide Whitefish Lake access with dock, mooring, beach, BBQ area, bathrooms, parking, and storage. The clubhouse offers event space, game rooms, kitchen, dining, extra parking & yard. Perfectly located across from Iron Horse Golf driving range, near walking/biking trails, minutes to downtown & Whitefish Mountain. Short-term rentals allowed.
Listing Agent
PureWest Real Estate at Meadow Lake - Columbia Falls License #RRE-BRO-LIC-9553 Listed on: 08/20/2025
Property Details
Home Type
- Condominium
Est. Annual Taxes
- $4,298
Year Built
- Built in 1980
Lot Details
- Lake Front
- Home fronts navigable water
- Property fronts a private road
- Landscaped
HOA Fees
- $142 Monthly HOA Fees
Parking
- 2.5 Car Garage
- Garage Door Opener
- Shared Driveway
- RV or Boat Parking
Property Views
- Lake
- Trees
- Mountain
Home Design
- Poured Concrete
- Wood Frame Construction
- Composition Roof
- Wood Siding
Interior Spaces
- 2,096 Sq Ft Home
- Property has 3 Levels
- Open Floorplan
- Vaulted Ceiling
- 1 Fireplace
Kitchen
- Oven or Range
- Microwave
- Dishwasher
Bedrooms and Bathrooms
- 3 Bedrooms
Laundry
- Dryer
- Washer
Finished Basement
- Walk-Out Basement
- Natural lighting in basement
Outdoor Features
- Water Access
- Deck
- Covered Patio or Porch
- Breezeway
- Rain Gutters
Utilities
- Ductless Heating Or Cooling System
- Forced Air Heating and Cooling System
- Baseboard Heating
- High Speed Internet
- Phone Available
Listing and Financial Details
- Assessor Parcel Number 07429224212057001
Community Details
Overview
- Association fees include common area maintenance, insurance, road maintenance
- Suncrest Association
- Sun Crest Condo Subdivision
- Community Parking
Amenities
- Picnic Area
- Clubhouse
Recreation
- Boat Dock
- RV or Boat Storage in Community
- Recreation Facilities
- Park
Map
Home Values in the Area
Average Home Value in this Area
Tax History
| Year | Tax Paid | Tax Assessment Tax Assessment Total Assessment is a certain percentage of the fair market value that is determined by local assessors to be the total taxable value of land and additions on the property. | Land | Improvement |
|---|---|---|---|---|
| 2025 | $2,680 | $766,000 | $0 | $0 |
| 2024 | $3,747 | $748,900 | $0 | $0 |
| 2023 | $3,973 | $748,900 | $0 | $0 |
| 2022 | $2,974 | $376,300 | $0 | $0 |
| 2021 | $3,108 | $376,300 | $0 | $0 |
| 2020 | $3,302 | $381,400 | $0 | $0 |
| 2019 | $3,543 | $381,400 | $0 | $0 |
| 2018 | $3,109 | $325,600 | $0 | $0 |
| 2017 | $2,633 | $325,600 | $0 | $0 |
| 2016 | $1,416 | $318,200 | $0 | $0 |
| 2015 | $2,862 | $318,200 | $0 | $0 |
| 2014 | $2,474 | $162,657 | $0 | $0 |
Property History
| Date | Event | Price | List to Sale | Price per Sq Ft |
|---|---|---|---|---|
| 10/15/2025 10/15/25 | Price Changed | $1,399,000 | -3.5% | $667 / Sq Ft |
| 08/20/2025 08/20/25 | For Sale | $1,450,000 | -- | $692 / Sq Ft |
Purchase History
| Date | Type | Sale Price | Title Company |
|---|---|---|---|
| Warranty Deed | -- | Insured Titles | |
| Warranty Deed | -- | Fidelity National Title |
Mortgage History
| Date | Status | Loan Amount | Loan Type |
|---|---|---|---|
| Previous Owner | $224,000 | New Conventional |
Source: Montana Regional MLS
MLS Number: 30056060
APN: 07-4292-24-2-12-05-7001
- 1992 Ridge Crest Dr
- 1939 Sun Crest Dr
- 1963 Ridge Crest Dr
- NHN E Lakeshore Dr
- 122 Kinnikinnik Cir
- 176 S Shooting Star Cir
- 174 Reservoir Rd
- 2316 Houston Point Dr
- 231 Arrowhead Dr
- 1400 Wisconsin Ave Unit 308
- 1400 Wisconsin Ave Unit 108
- 2130 Houston Dr
- 1380 Wisconsin Ave Unit Room 341
- 292 Reservoir Rd
- 120 Huckleberry Ln
- 3023 Iron Horse Dr
- 245 Glenwood Rd
- 355 Reservoir Rd
- 59 Crestwood Dr Unit A & B
- 1000 Colorado Ave
- 1932 Sun Crest Dr Unit 1932 Sun Crest Drive
- 1750 E Lakeshore Dr Unit 148
- 1340 Wisconsin Ave Unit A
- 463 Aspen Ct
- 110 Colorado Ave
- 725 Waverly Place Unit 3
- 815 Waverly Place
- 718 Edgewood Place
- 724 Edgewood Place
- 710 Birch Point Dr
- 119 Lupfer Ave Unit 2
- 734 2nd St E
- 1141 Meadowlark Ln
- 156 Wild Rose Ln
- 1238 2nd St
- 65 Armory Rd
- 3 Fairway Dr
- 901 Kalispell Ave
- 1010 Baker Ave Unit 302
- 1047 Columbia Ave
