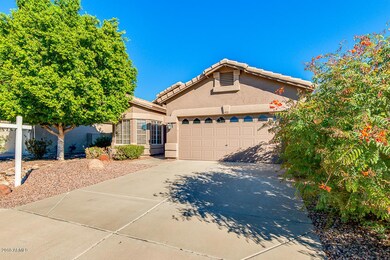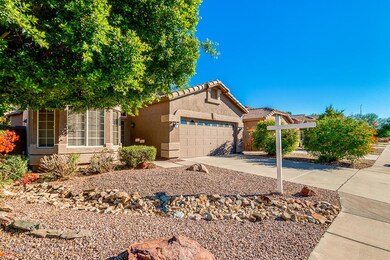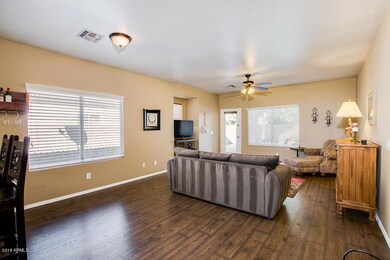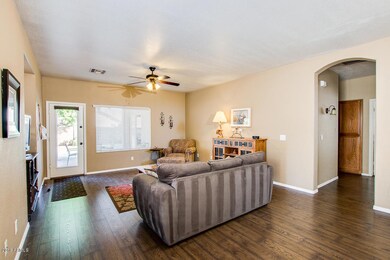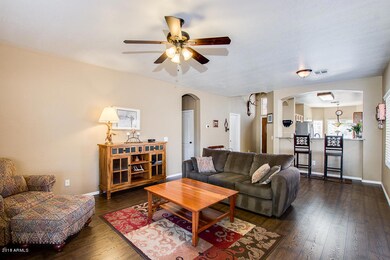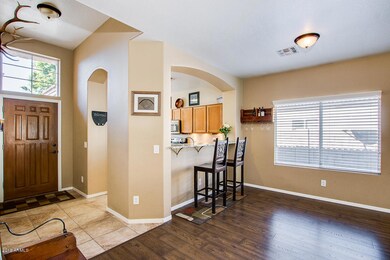
1922 W Thompson Way Chandler, AZ 85286
Central Chandler NeighborhoodHighlights
- Play Pool
- Granite Countertops
- 2 Car Direct Access Garage
- Jacobson Elementary School Rated A
- Covered patio or porch
- Eat-In Kitchen
About This Home
As of October 2018You cannot miss seeing this fantastic property in Chandler! Featuring low maintenance landscaping and beautiful curb appeal. This 3 bed, 2 bath home is a complete jewel! Walk inside to find neutral colors, wood like floors in main area, open floor plan that maximize space, tile in kitchen & carpet in bedrooms. The fabulous kitchen offers stainless steel appliances, tons of storage, granite countertops, breakfast bar, pantry, and a bright breakfast room with bay window. Spacious master suite has French doors that opens to the back patio, walk-in closet, and a full bath with dual sinks. Enjoy entertaining in the beautiful backyard with covered patio, pavers, turf grass, and a sparkling blue pool. This clean and inviting home has been well maintained! Call today to schedule a showing!
Last Agent to Sell the Property
Keller Williams Realty Sonoran Living License #SA102349000 Listed on: 10/10/2018

Last Buyer's Agent
Jerry Jones
HomeSmart License #SA542244000

Home Details
Home Type
- Single Family
Est. Annual Taxes
- $1,632
Year Built
- Built in 1998
Lot Details
- 5,490 Sq Ft Lot
- Desert faces the front and back of the property
- Block Wall Fence
- Artificial Turf
- Sprinklers on Timer
HOA Fees
- $38 Monthly HOA Fees
Parking
- 2 Car Direct Access Garage
- Garage Door Opener
Home Design
- Wood Frame Construction
- Tile Roof
- Stucco
Interior Spaces
- 1,529 Sq Ft Home
- 1-Story Property
- Ceiling height of 9 feet or more
- Ceiling Fan
- Double Pane Windows
- Solar Screens
- Washer and Dryer Hookup
Kitchen
- Eat-In Kitchen
- Breakfast Bar
- Built-In Microwave
- Granite Countertops
Flooring
- Carpet
- Laminate
- Tile
Bedrooms and Bathrooms
- 3 Bedrooms
- Primary Bathroom is a Full Bathroom
- 2 Bathrooms
- Dual Vanity Sinks in Primary Bathroom
Accessible Home Design
- No Interior Steps
Outdoor Features
- Play Pool
- Covered patio or porch
Schools
- Anna Marie Jacobson Elementary School
- Bogle Junior High School
- Hamilton High School
Utilities
- Central Air
- Heating Available
- Water Purifier
- High Speed Internet
- Cable TV Available
Listing and Financial Details
- Tax Lot 55
- Assessor Parcel Number 303-76-055
Community Details
Overview
- Association fees include ground maintenance, street maintenance
- Vision Management Association, Phone Number (480) 759-4945
- Built by Lennar Homes
- San Martin At The Vineyards Subdivision
Recreation
- Bike Trail
Ownership History
Purchase Details
Home Financials for this Owner
Home Financials are based on the most recent Mortgage that was taken out on this home.Purchase Details
Home Financials for this Owner
Home Financials are based on the most recent Mortgage that was taken out on this home.Purchase Details
Home Financials for this Owner
Home Financials are based on the most recent Mortgage that was taken out on this home.Purchase Details
Home Financials for this Owner
Home Financials are based on the most recent Mortgage that was taken out on this home.Purchase Details
Home Financials for this Owner
Home Financials are based on the most recent Mortgage that was taken out on this home.Purchase Details
Purchase Details
Purchase Details
Home Financials for this Owner
Home Financials are based on the most recent Mortgage that was taken out on this home.Similar Homes in Chandler, AZ
Home Values in the Area
Average Home Value in this Area
Purchase History
| Date | Type | Sale Price | Title Company |
|---|---|---|---|
| Warranty Deed | $315,000 | Fidelity National Title Agen | |
| Interfamily Deed Transfer | -- | Driggs Title Agency Inc | |
| Warranty Deed | $250,000 | Driggs Title Agency Inc | |
| Warranty Deed | $160,000 | Sterling Title Agency Llc | |
| Trustee Deed | $140,100 | First American Title | |
| Interfamily Deed Transfer | -- | -- | |
| Quit Claim Deed | -- | -- | |
| Joint Tenancy Deed | $135,414 | North American Title Agency | |
| Warranty Deed | -- | North American Title Agency |
Mortgage History
| Date | Status | Loan Amount | Loan Type |
|---|---|---|---|
| Previous Owner | $235,450 | New Conventional | |
| Previous Owner | $237,500 | New Conventional | |
| Previous Owner | $158,933 | VA | |
| Previous Owner | $160,000 | VA | |
| Previous Owner | $110,000 | Unknown | |
| Previous Owner | $128,643 | New Conventional |
Property History
| Date | Event | Price | Change | Sq Ft Price |
|---|---|---|---|---|
| 10/31/2018 10/31/18 | Sold | $315,000 | +1.6% | $206 / Sq Ft |
| 10/11/2018 10/11/18 | Pending | -- | -- | -- |
| 10/10/2018 10/10/18 | For Sale | $309,900 | +24.0% | $203 / Sq Ft |
| 03/14/2014 03/14/14 | Sold | $250,000 | 0.0% | $164 / Sq Ft |
| 02/16/2014 02/16/14 | Pending | -- | -- | -- |
| 02/11/2014 02/11/14 | For Sale | $250,000 | -- | $164 / Sq Ft |
Tax History Compared to Growth
Tax History
| Year | Tax Paid | Tax Assessment Tax Assessment Total Assessment is a certain percentage of the fair market value that is determined by local assessors to be the total taxable value of land and additions on the property. | Land | Improvement |
|---|---|---|---|---|
| 2025 | $1,778 | $23,141 | -- | -- |
| 2024 | $1,741 | $22,039 | -- | -- |
| 2023 | $1,741 | $37,760 | $7,550 | $30,210 |
| 2022 | $1,680 | $28,550 | $5,710 | $22,840 |
| 2021 | $1,761 | $26,980 | $5,390 | $21,590 |
| 2020 | $1,753 | $22,680 | $4,530 | $18,150 |
| 2019 | $1,686 | $21,580 | $4,310 | $17,270 |
| 2018 | $1,632 | $20,660 | $4,130 | $16,530 |
| 2017 | $1,522 | $19,560 | $3,910 | $15,650 |
| 2016 | $1,466 | $18,460 | $3,690 | $14,770 |
| 2015 | $1,420 | $16,410 | $3,280 | $13,130 |
Agents Affiliated with this Home
-
Bill Watson

Seller's Agent in 2018
Bill Watson
Keller Williams Realty Sonoran Living
(480) 706-7211
196 Total Sales
-
Laurie Robbins

Seller Co-Listing Agent in 2018
Laurie Robbins
Keller Williams Realty Sonoran Living
(602) 550-0203
50 Total Sales
-
J
Buyer's Agent in 2018
Jerry Jones
HomeSmart
-
Roger Banning

Seller's Agent in 2014
Roger Banning
RE/MAX
(602) 326-6740
214 Total Sales
Map
Source: Arizona Regional Multiple Listing Service (ARMLS)
MLS Number: 5831310
APN: 303-76-055
- 1831 W Armstrong Way
- 1721 S Cholla St
- 1838 W Enfield Way
- 2060 W Musket Place
- 2085 W Weatherby Way
- 1751 W Mulberry Dr
- 1627 W Maplewood St
- 1770 W Mulberry Dr
- 1610 W Maplewood St
- 1882 W Wildhorse Dr
- 1563 S Pennington Dr
- 1575 S Pennington Dr
- 1913 W Remington Dr
- 2109 W Wildhorse Dr
- 1717 W Gunstock Loop
- 1470 S Villas Ct
- 1591 S Sycamore Place
- 1708 W Seagull Ct
- 1477 W Marlin Dr
- 1450 S Los Altos Dr

