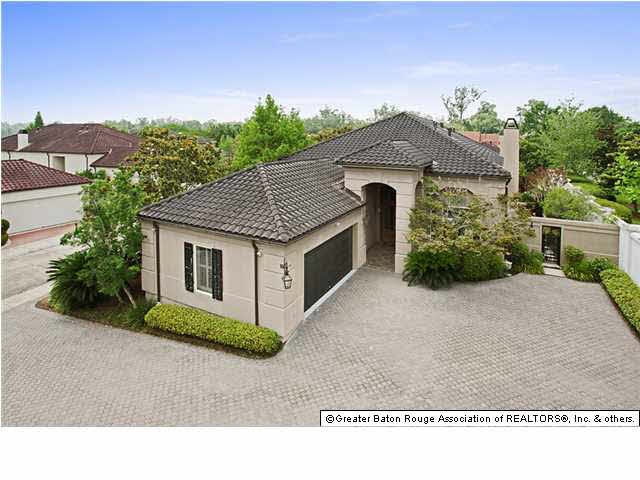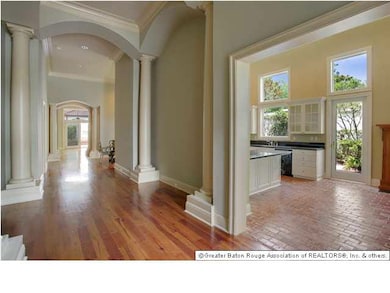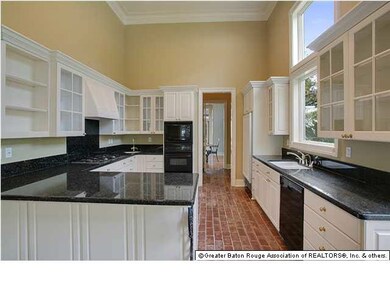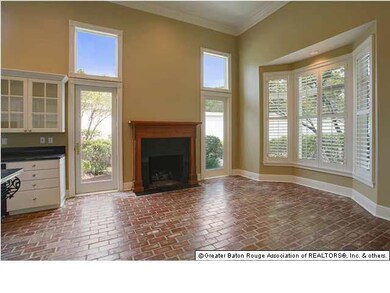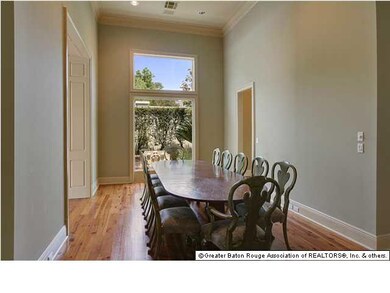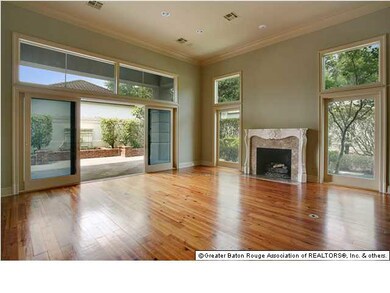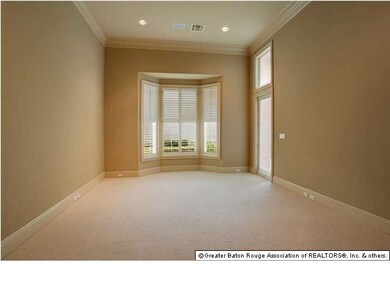
19222 Links Ct Baton Rouge, LA 70810
Highland Lakes NeighborhoodEstimated Value: $1,057,234 - $1,455,000
Highlights
- Gated Community
- Marble Flooring
- Tennis Courts
- Multiple Fireplaces
- Mediterranean Architecture
- Keeping Room
About This Home
As of December 2013This custom built home feels like you are living in a 6,000 sq ft home. 16 ft ceilings throughout, floor to ceiling windows and transoms, large foyer/loggia, separated guest suite, kitchen/keeping with a fireplace, butler's pantry and access to the courtyard, all double pane energy efficient Anderson windows and doors give you incredibly low utility bills. A few of the special interior amenities include - but not limited to: large private master suite with incredible closets by California Closets, access to rear porch and a view of the special fountain from Parish, wide plank pine floors, brick floors in kitchen/keeping, marble floors in bathrooms, factory built Brookstone cabinets throughout, 1-3/4 thick solid wood doors, 8" to 1 ft custom baseboards, and wall space for large pieces of furniture. Exterior amenities include: Bevelo gas lanterns, private access to "The Links" only parking spaces for entertaining, 2 courtyards, custom iron gates, tile drive entrance and extra parking. Only the original homes in "The Links" are built with the commercial construction this one has. Some construction amenities include: welded steel construction, built by commercial contractors, lifetime concrete tile roof (looks just like clay tile, but much more weather resistant), commercial wiring and built on concrete and steel pilings. Enjoy privacy and low maintenance living.
Last Agent to Sell the Property
Burns & Co., Inc. License #0000047024 Listed on: 10/08/2012
Home Details
Home Type
- Single Family
Est. Annual Taxes
- $12,058
Year Built
- 1997
Lot Details
- Lot Dimensions are 165x122
- Privacy Fence
- Landscaped
HOA Fees
- $170 Monthly HOA Fees
Parking
- 2 Car Garage
Home Design
- Mediterranean Architecture
- Slab Foundation
- Synthetic Stucco Exterior
Interior Spaces
- 3,655 Sq Ft Home
- 1-Story Property
- Built-in Bookshelves
- Crown Molding
- Ceiling height of 9 feet or more
- Ceiling Fan
- Multiple Fireplaces
- Entrance Foyer
- Living Room
- Formal Dining Room
- Keeping Room
Kitchen
- Built-In Oven
- Gas Cooktop
- Microwave
- Ice Maker
- Dishwasher
- Disposal
Flooring
- Wood
- Brick
- Carpet
- Marble
Bedrooms and Bathrooms
- 3 Bedrooms
- En-Suite Primary Bedroom
- Walk-In Closet
- 3 Full Bathrooms
Home Security
- Home Security System
- Fire and Smoke Detector
Utilities
- Multiple cooling system units
- Central Heating and Cooling System
- Multiple Heating Units
- Cable TV Available
Additional Features
- Porch
- Mineral Rights
Community Details
Recreation
- Tennis Courts
- Community Playground
- Park
Additional Features
- Gated Community
Ownership History
Purchase Details
Home Financials for this Owner
Home Financials are based on the most recent Mortgage that was taken out on this home.Purchase Details
Similar Homes in Baton Rouge, LA
Home Values in the Area
Average Home Value in this Area
Purchase History
| Date | Buyer | Sale Price | Title Company |
|---|---|---|---|
| Manship Douglas L | $949,500 | -- | |
| Martin Ted | $995,000 | -- |
Mortgage History
| Date | Status | Borrower | Loan Amount |
|---|---|---|---|
| Open | Manship Douglas L | $749,500 | |
| Previous Owner | Martin Ted A | $4,100,000 |
Property History
| Date | Event | Price | Change | Sq Ft Price |
|---|---|---|---|---|
| 12/06/2013 12/06/13 | Sold | -- | -- | -- |
| 09/03/2013 09/03/13 | Pending | -- | -- | -- |
| 10/08/2012 10/08/12 | For Sale | $969,900 | -- | $265 / Sq Ft |
Tax History Compared to Growth
Tax History
| Year | Tax Paid | Tax Assessment Tax Assessment Total Assessment is a certain percentage of the fair market value that is determined by local assessors to be the total taxable value of land and additions on the property. | Land | Improvement |
|---|---|---|---|---|
| 2024 | $12,058 | $104,950 | $15,000 | $89,950 |
| 2023 | $12,058 | $94,950 | $15,000 | $79,950 |
| 2022 | $10,684 | $94,950 | $15,000 | $79,950 |
| 2021 | $10,475 | $94,950 | $15,000 | $79,950 |
| 2020 | $10,403 | $94,950 | $15,000 | $79,950 |
| 2019 | $10,820 | $94,950 | $15,000 | $79,950 |
| 2018 | $10,677 | $94,950 | $15,000 | $79,950 |
| 2017 | $10,677 | $94,950 | $15,000 | $79,950 |
| 2016 | $10,396 | $94,950 | $15,000 | $79,950 |
| 2015 | $10,382 | $94,950 | $15,000 | $79,950 |
| 2014 | $10,152 | $94,950 | $15,000 | $79,950 |
| 2013 | -- | $99,500 | $15,000 | $84,500 |
Agents Affiliated with this Home
-
Quita Cutrer

Seller's Agent in 2013
Quita Cutrer
Burns & Co., Inc.
(225) 413-8874
64 in this area
140 Total Sales
Map
Source: Greater Baton Rouge Association of REALTORS®
MLS Number: 201213926
APN: 01202545
- 19411 N Muirfield Cir
- 17835 E Augusta Dr
- 19420 N Muirfield Cir
- 17627 Masters Pointe Ct
- 17617 Masters Pointe Ct
- 17230 N Lakeway Ave
- 19614 S Muirfield Cir
- 19001 E Pinnacle Cir
- 17657 Bent Tree Ct
- 19566 Perkins Rd E
- 18422 W Village Way Dr
- 18639 Perkins Rd Unit 42
- 18919 Saint Clare Dr
- 18769 Bienville Ct
- 19344 S Trent Jones Dr
- 36187 Bluff Meadows Dr
- 36181 Bluff Meadows Dr
- 18040 Cascades Ave
- 18030 Cascades Ave
- 18237 Birnham Woods Ave
- 19222 Links Ct
- 19232 Links Ct
- 0 S Links Ct
- 19211 Links Ct
- 17706 W Muirfield Dr
- 17712 S Links Ct
- 17716 W Muirfield Dr
- 0 W Muirfield Dr
- 17722 S Links Ct
- 17223 S Links Ct
- 19231 Links Ct
- 17644 W Muirfield Dr
- 17726 W Muirfield Dr
- 19303 Links Ct
- 17634 W Muirfield Dr
- 17713 S Links Ct
- 19220 S Lakeway Ave
- 17742 S Links Ct
- 17736 W Muirfield Dr
- 17736 W Muirfield CI
