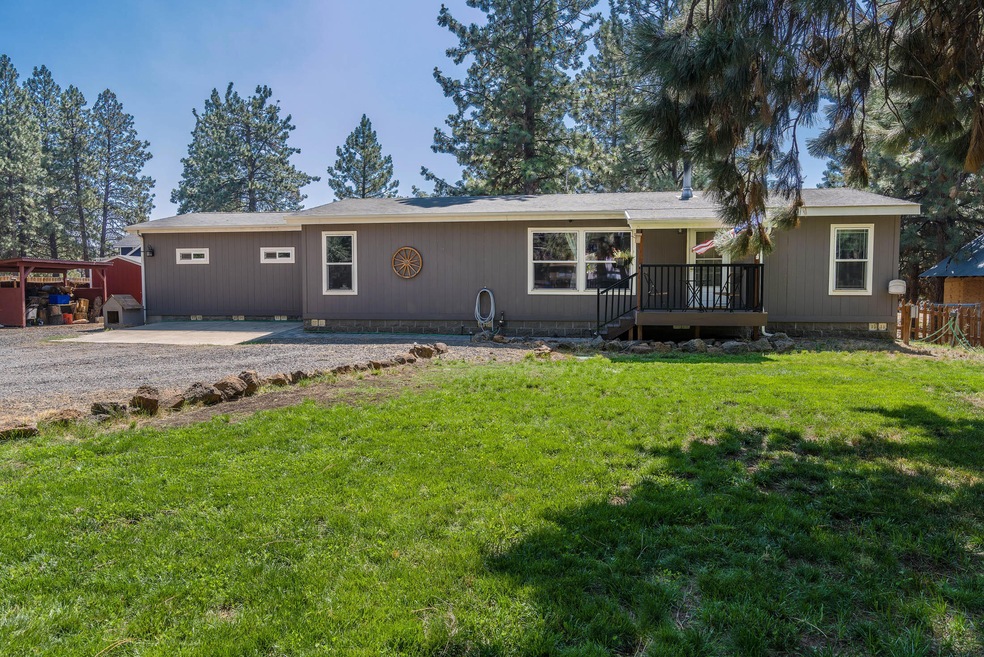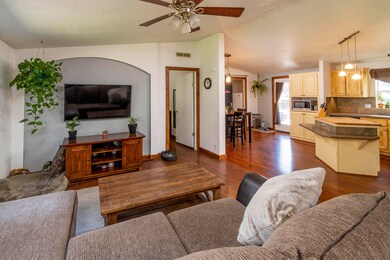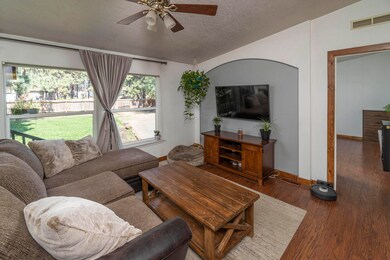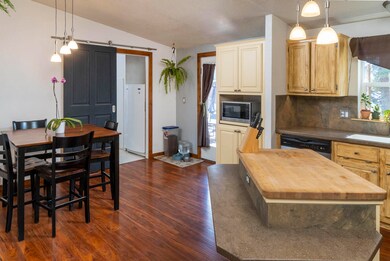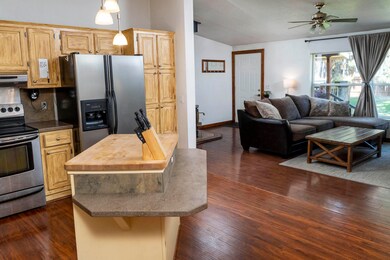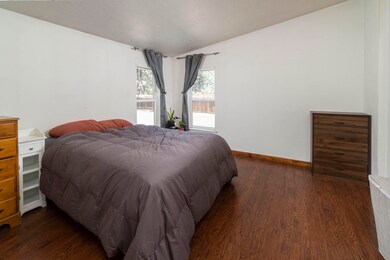
19225 Cherokee Rd Bend, OR 97702
Deschutes River Woods NeighborhoodHighlights
- Horse Property
- Open Floorplan
- Deck
- RV Access or Parking
- Craftsman Architecture
- Territorial View
About This Home
As of October 2021Don't miss this great home on a .94 acre lot backing to the lava flow for privacy. Oversized nice paver patio, totally fenced for your pets, or kids. Plenty of room for the garage or dream shop! Bring the RV/Boat and all the toys, and yes NO HOA'SI Inside Is very light and bright, updated and ready to move in. Don't miss this wonderful home. Just minutes to school, shopping and the old mill district
Last Agent to Sell the Property
Mary Stratton Dahlke
RE/MAX Key Properties License #891000098 Listed on: 08/30/2021
Property Details
Home Type
- Mobile/Manufactured
Est. Annual Taxes
- $1,563
Year Built
- Built in 2000
Lot Details
- 0.94 Acre Lot
- No Common Walls
- Landscaped
- Level Lot
Home Design
- Craftsman Architecture
- Contemporary Architecture
- Block Foundation
- Composition Roof
- Modular or Manufactured Materials
Interior Spaces
- 1,648 Sq Ft Home
- 1-Story Property
- Open Floorplan
- Ceiling Fan
- Double Pane Windows
- Vinyl Clad Windows
- Mud Room
- Great Room
- Living Room with Fireplace
- Home Office
- Territorial Views
Kitchen
- Breakfast Area or Nook
- Breakfast Bar
- Oven
- Range with Range Hood
- Microwave
- Dishwasher
- Kitchen Island
- Solid Surface Countertops
- Disposal
Flooring
- Carpet
- Vinyl
Bedrooms and Bathrooms
- 4 Bedrooms
- 2 Full Bathrooms
- Bathtub with Shower
Laundry
- Laundry Room
- Dryer
- Washer
Home Security
- Carbon Monoxide Detectors
- Fire and Smoke Detector
Parking
- No Garage
- Gravel Driveway
- RV Access or Parking
Outdoor Features
- Horse Property
- Deck
- Patio
- Shed
- Storage Shed
Schools
- Elk Meadow Elementary School
- High Desert Middle School
- Bend Sr High School
Mobile Home
- Manufactured Home With Land
Utilities
- No Cooling
- Forced Air Heating System
- Water Heater
- Capping Fill
Community Details
- No Home Owners Association
- Deschutes Riverwoods Subdivision
Listing and Financial Details
- Legal Lot and Block 17 / M
- Assessor Parcel Number 107983
Similar Homes in Bend, OR
Home Values in the Area
Average Home Value in this Area
Property History
| Date | Event | Price | Change | Sq Ft Price |
|---|---|---|---|---|
| 10/15/2021 10/15/21 | Sold | $460,000 | +3.4% | $279 / Sq Ft |
| 08/31/2021 08/31/21 | Pending | -- | -- | -- |
| 08/19/2021 08/19/21 | For Sale | $445,000 | +74.5% | $270 / Sq Ft |
| 11/08/2016 11/08/16 | Sold | $255,000 | -10.5% | $152 / Sq Ft |
| 09/02/2016 09/02/16 | Pending | -- | -- | -- |
| 06/15/2016 06/15/16 | For Sale | $284,900 | -- | $170 / Sq Ft |
Tax History Compared to Growth
Agents Affiliated with this Home
-
M
Seller's Agent in 2021
Mary Stratton Dahlke
RE/MAX
-
Scott Cruikshank
S
Buyer's Agent in 2021
Scott Cruikshank
Stellar Realty Northwest
(541) 508-3148
3 in this area
113 Total Sales
-
Angela Mombert

Seller's Agent in 2016
Angela Mombert
RE/MAX
(541) 408-3543
4 in this area
209 Total Sales
-
Brent Landels

Seller Co-Listing Agent in 2016
Brent Landels
Stellar Realty Northwest
(541) 749-0139
5 in this area
189 Total Sales
Map
Source: Oregon Datashare
MLS Number: 220129986
- 60092 Minnetonka Ln
- 19236 Kiowa Rd
- 60095 Crater Rd
- 59965 Navajo Rd
- 59973 Navajo Rd
- 19175 Apache Rd
- 19321 Apache Rd
- 19327 Apache Rd
- 19341 Apache Rd
- 60180 Pawnee Rd
- 59768 Navajo Rd
- 19130 Kiowa Rd
- 60217 Crater Rd
- 60262 Arapaho
- 19077 Choctaw Rd
- 19425 River Woods Dr
- 18944 River Woods Dr
- 19373 Indian Summer Rd
- 18900 Tuscarora Ln
- 19143 Pumice Butte Rd
