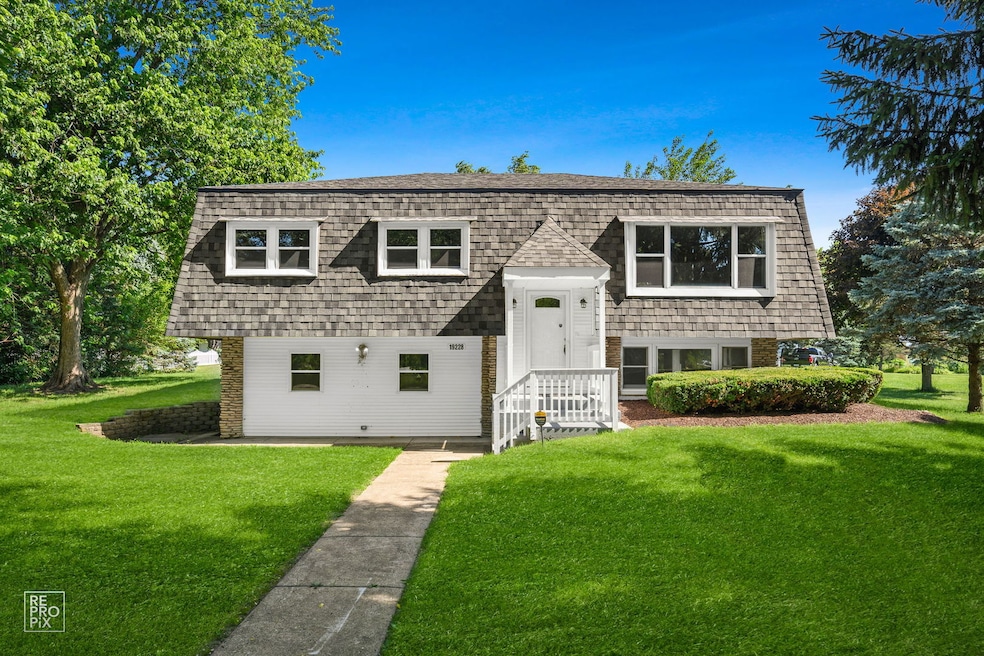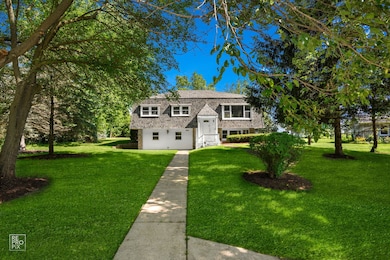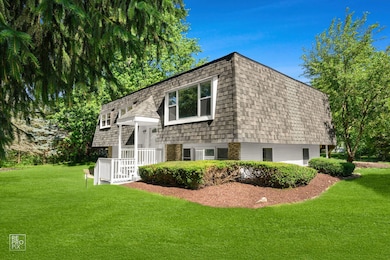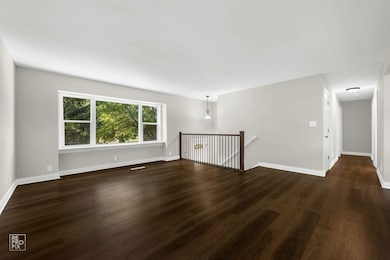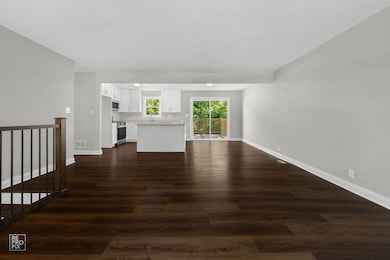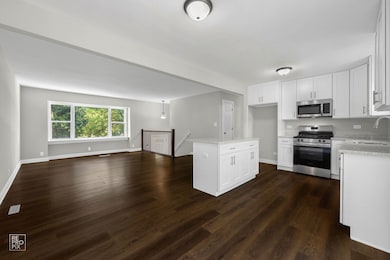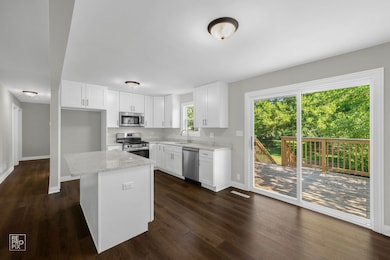
19228 Quail Ct Elwood, IL 60421
Estimated payment $2,484/month
Highlights
- Landscaped Professionally
- Wooded Lot
- Stainless Steel Appliances
- Deck
- Raised Ranch Architecture
- Living Room
About This Home
Spectacular Raised Ranch on an oversized half acre lot. Completely updated interior and exterior. Fresh & Ready to Move In. This home features a beautiful updated Kitchen with White Shaker Cabinetry, Granite Counters, New Lighting, Open Floor Plan, Luxury Vinyl Plank Flooring, New Windows & Patio Door, Freshly Painted, New Kitchen Appliances, 2 New Bathrooms, 4 Bedrooms, New Carpeting, New Furnace & A/C Unit, New Water Heater, New Roof, New Laundry Room, Wonderful Floor Plan. 2 Car Detached Garage. See This home Today before it slips away. This is a Fannie Mae HomePath Property!
Home Details
Home Type
- Single Family
Est. Annual Taxes
- $5,113
Year Renovated
- 2025
Lot Details
- 0.54 Acre Lot
- Lot Dimensions are 114 x 201
- Landscaped Professionally
- Wooded Lot
Parking
- 2 Car Garage
- Parking Included in Price
Home Design
- Raised Ranch Architecture
- Ranch Style House
- Asphalt Roof
- Concrete Perimeter Foundation
Interior Spaces
- 2,289 Sq Ft Home
- Low Emissivity Windows
- Sliding Doors
- Family Room
- Living Room
- Dining Room
- Laundry Room
Kitchen
- Microwave
- Dishwasher
- Stainless Steel Appliances
Flooring
- Carpet
- Vinyl
Bedrooms and Bathrooms
- 4 Bedrooms
- 4 Potential Bedrooms
- 2 Full Bathrooms
- Separate Shower
Outdoor Features
- Deck
Utilities
- Forced Air Heating and Cooling System
- Heating System Uses Natural Gas
- 100 Amp Service
- Well
- Septic Tank
Community Details
- Noel Estates Subdivision, Raised Ranch Floorplan
Listing and Financial Details
- Homeowner Tax Exemptions
Map
Home Values in the Area
Average Home Value in this Area
Tax History
| Year | Tax Paid | Tax Assessment Tax Assessment Total Assessment is a certain percentage of the fair market value that is determined by local assessors to be the total taxable value of land and additions on the property. | Land | Improvement |
|---|---|---|---|---|
| 2023 | $5,113 | $84,815 | $12,712 | $72,103 |
| 2022 | $4,895 | $78,471 | $12,623 | $65,848 |
| 2021 | $4,658 | $75,221 | $12,096 | $63,125 |
| 2020 | $4,407 | $71,154 | $11,821 | $59,333 |
| 2019 | $4,365 | $69,400 | $11,550 | $57,850 |
| 2018 | $3,988 | $62,967 | $11,530 | $51,437 |
| 2017 | $2,401 | $60,014 | $10,989 | $49,025 |
| 2016 | $2,436 | $58,866 | $10,779 | $48,087 |
| 2015 | $2,482 | $56,250 | $10,300 | $45,950 |
| 2014 | $2,482 | $56,250 | $10,300 | $45,950 |
| 2013 | $2,482 | $56,250 | $10,300 | $45,950 |
Property History
| Date | Event | Price | Change | Sq Ft Price |
|---|---|---|---|---|
| 06/30/2025 06/30/25 | For Sale | $370,900 | -- | $162 / Sq Ft |
Purchase History
| Date | Type | Sale Price | Title Company |
|---|---|---|---|
| Sheriffs Deed | -- | Attorney |
Mortgage History
| Date | Status | Loan Amount | Loan Type |
|---|---|---|---|
| Previous Owner | $145,000 | New Conventional | |
| Previous Owner | $146,000 | New Conventional | |
| Previous Owner | $135,050 | New Conventional | |
| Previous Owner | $95,200 | Unknown | |
| Previous Owner | $92,500 | Unknown | |
| Previous Owner | $50,000 | Unknown |
Similar Homes in Elwood, IL
Source: Midwest Real Estate Data (MRED)
MLS Number: 12403435
APN: 10-11-16-201-025
- 113 International Way
- 4205 High Point Ct
- 4202 High Point Ct
- 4203 High Point Ct
- 4201 High Point Ct
- Lot 1 S Rt 53
- Sec29 Heritage Dr
- 19256 W Raymond Dr
- 19347 Raymond Dr
- 3921 Brickyard Dr
- 21140 Magnolia Ln
- 319 Brickyard Ct
- 00 W Millsdale Rd
- 3816 Stockton Dr
- 0000 S Rowell Rd
- 3711 Stockton Dr
- 3709 Stockton Dr
- 20137 White Tail Ct
- 3707 Stockton Dr
- 3714 Stockton Dr
