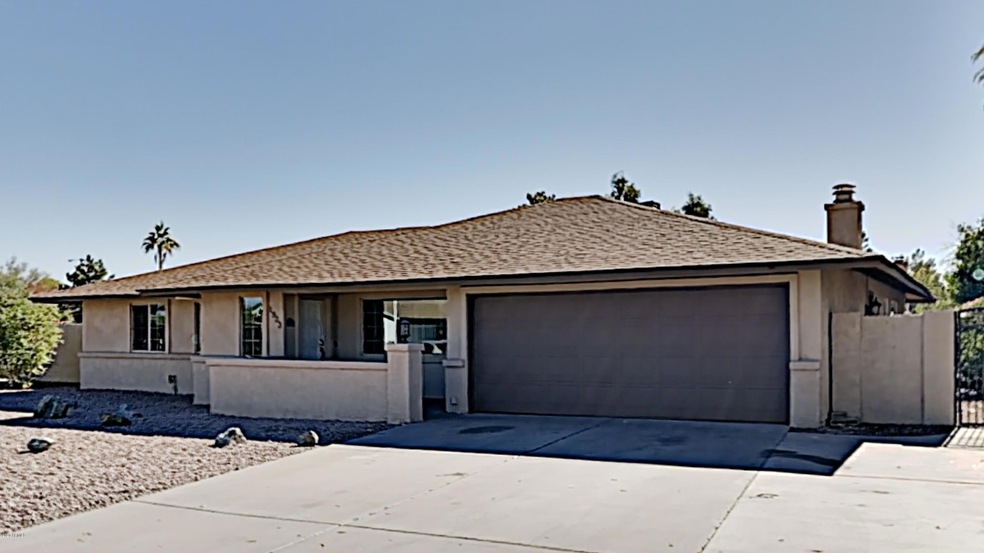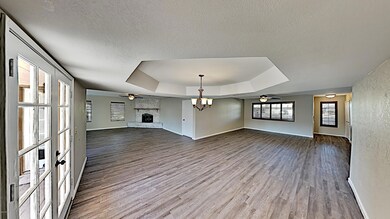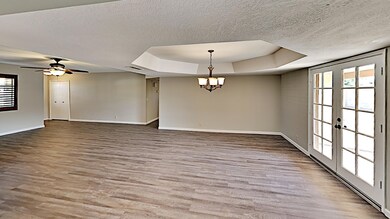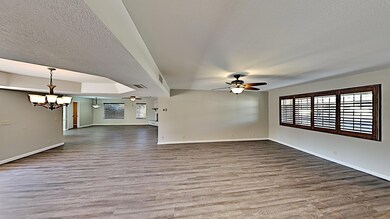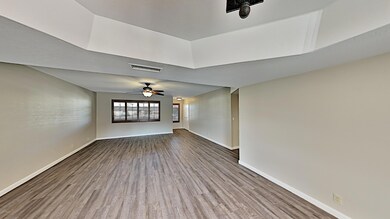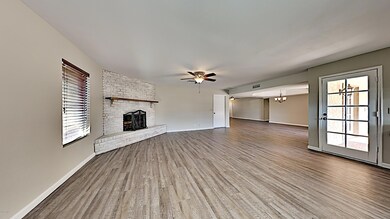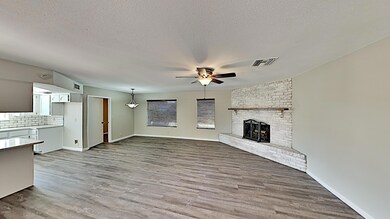
1923 E Jacaranda Cir Mesa, AZ 85203
North Central Mesa NeighborhoodHighlights
- Private Yard
- No HOA
- 2 Car Direct Access Garage
- Macarthur Elementary School Rated A-
- Covered patio or porch
- Cul-De-Sac
About This Home
As of February 2021Don't miss this single story home in La Dulce Vida! NEW ROOF! This home has been refreshed with new interior paint and new flooring throughout. Formal living/dining space off the entry and a spacious family room with a fireplace at the back of the home. The kitchen features Corian countertops and stainless steel appliances. Large laundry/utility room off the kitchen. The primary bedroom has a full ensuite bathroom. All bedrooms are spacious. The backyard has a covered patio extended with pavers for extra entertaining space. Close to lots of shopping and dining, neighborhood parks, golf, hiking and biking trails, and easy freeway access. Vacant and ready for viewing, come see!
Last Agent to Sell the Property
OfferPad Brokerage, LLC License #SA639968000 Listed on: 11/25/2020
Home Details
Home Type
- Single Family
Est. Annual Taxes
- $1,660
Year Built
- Built in 1980
Lot Details
- 9,348 Sq Ft Lot
- Cul-De-Sac
- Block Wall Fence
- Private Yard
Parking
- 2 Car Direct Access Garage
- Garage Door Opener
Home Design
- Composition Roof
- Stucco
Interior Spaces
- 2,140 Sq Ft Home
- 1-Story Property
- Family Room with Fireplace
- Eat-In Kitchen
- Washer and Dryer Hookup
Flooring
- Carpet
- Vinyl
Bedrooms and Bathrooms
- 4 Bedrooms
- Primary Bathroom is a Full Bathroom
- 2 Bathrooms
Schools
- Macarthur Elementary School
- Kino Junior High School
- Mountain View High School
Utilities
- Central Air
- Heating Available
- High-Efficiency Water Heater
- High Speed Internet
- Cable TV Available
Additional Features
- No Interior Steps
- Covered patio or porch
Community Details
- No Home Owners Association
- Association fees include no fees
- La Dulce Vida Subdivision
Listing and Financial Details
- Tax Lot 16
- Assessor Parcel Number 136-29-069
Ownership History
Purchase Details
Home Financials for this Owner
Home Financials are based on the most recent Mortgage that was taken out on this home.Purchase Details
Purchase Details
Home Financials for this Owner
Home Financials are based on the most recent Mortgage that was taken out on this home.Purchase Details
Home Financials for this Owner
Home Financials are based on the most recent Mortgage that was taken out on this home.Purchase Details
Similar Homes in Mesa, AZ
Home Values in the Area
Average Home Value in this Area
Purchase History
| Date | Type | Sale Price | Title Company |
|---|---|---|---|
| Warranty Deed | $400,000 | First American Title | |
| Warranty Deed | $383,000 | First American Title Ins Co | |
| Warranty Deed | -- | Empire West Title Agency | |
| Warranty Deed | $260,000 | Empire West Title Agency | |
| Interfamily Deed Transfer | -- | American Title Service Agenc | |
| Interfamily Deed Transfer | -- | American Title Service Agenc | |
| Interfamily Deed Transfer | -- | -- |
Mortgage History
| Date | Status | Loan Amount | Loan Type |
|---|---|---|---|
| Open | $41,878 | Unknown | |
| Open | $380,000 | New Conventional | |
| Previous Owner | $247,000 | New Conventional | |
| Previous Owner | $181,000 | New Conventional | |
| Previous Owner | $193,656 | Fannie Mae Freddie Mac | |
| Previous Owner | $70,000 | Credit Line Revolving | |
| Previous Owner | $76,458 | Credit Line Revolving |
Property History
| Date | Event | Price | Change | Sq Ft Price |
|---|---|---|---|---|
| 02/03/2021 02/03/21 | Sold | $400,000 | 0.0% | $187 / Sq Ft |
| 01/05/2021 01/05/21 | Pending | -- | -- | -- |
| 01/04/2021 01/04/21 | For Sale | $400,000 | 0.0% | $187 / Sq Ft |
| 12/23/2020 12/23/20 | Pending | -- | -- | -- |
| 11/25/2020 11/25/20 | For Sale | $400,000 | +53.8% | $187 / Sq Ft |
| 05/31/2016 05/31/16 | Sold | $260,000 | -1.1% | $121 / Sq Ft |
| 04/26/2016 04/26/16 | Pending | -- | -- | -- |
| 04/14/2016 04/14/16 | Price Changed | $262,999 | -0.8% | $123 / Sq Ft |
| 03/30/2016 03/30/16 | Price Changed | $264,999 | -1.1% | $124 / Sq Ft |
| 03/16/2016 03/16/16 | Price Changed | $267,900 | -0.7% | $125 / Sq Ft |
| 02/05/2016 02/05/16 | Price Changed | $269,900 | -2.9% | $126 / Sq Ft |
| 01/19/2016 01/19/16 | For Sale | $277,900 | -- | $130 / Sq Ft |
Tax History Compared to Growth
Tax History
| Year | Tax Paid | Tax Assessment Tax Assessment Total Assessment is a certain percentage of the fair market value that is determined by local assessors to be the total taxable value of land and additions on the property. | Land | Improvement |
|---|---|---|---|---|
| 2025 | $1,655 | $19,943 | -- | -- |
| 2024 | $1,674 | $18,993 | -- | -- |
| 2023 | $1,674 | $35,710 | $7,140 | $28,570 |
| 2022 | $1,638 | $29,950 | $5,990 | $23,960 |
| 2021 | $1,682 | $26,980 | $5,390 | $21,590 |
| 2020 | $1,660 | $25,310 | $5,060 | $20,250 |
| 2019 | $1,538 | $23,900 | $4,780 | $19,120 |
| 2018 | $1,468 | $21,380 | $4,270 | $17,110 |
| 2017 | $1,422 | $18,350 | $3,670 | $14,680 |
| 2016 | $1,396 | $17,770 | $3,550 | $14,220 |
| 2015 | $1,318 | $15,860 | $3,170 | $12,690 |
Agents Affiliated with this Home
-
Derek Dickson
D
Seller's Agent in 2021
Derek Dickson
OfferPad Brokerage, LLC
-
Amanda Maiorano
A
Buyer's Agent in 2021
Amanda Maiorano
My Home Group
(480) 840-4396
1 in this area
13 Total Sales
-
Judy Marfori
J
Seller's Agent in 2016
Judy Marfori
1st USA Realty Professionals
(480) 981-3200
-
Waldemar Estrada
W
Buyer's Agent in 2016
Waldemar Estrada
Waldenwest Realty
32 Total Sales
Map
Source: Arizona Regional Multiple Listing Service (ARMLS)
MLS Number: 6164711
APN: 136-29-069
- 1917 E Jensen St
- 2021 E Calle Maderas
- 2929 N Gilbert Rd
- 1905 N Calle Maderas
- 2105 N Kachina
- 2107 E Inca St
- 2213 N Ashbrook
- 2160 E Kenwood St
- 1631 E Kael St
- 2226 N Gentry
- 2258 N Gentry
- 2306 N Hall Cir
- 1907 E Huber St
- 2435 E Jensen St
- 1744 E Huber St
- 1436 E Kramer St
- 1944 N Lazona Dr
- 2424 E Ivy St
- 1810 N Barkley
- 1434 E Kael St
