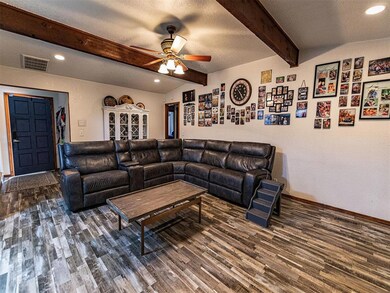
1923 E Lakeside Terrace Mustang, OK 73064
Canadian Estates NeighborhoodHighlights
- Outdoor Pool
- Deck
- Game Room
- Mustang Horizon Intermediate School Rated A-
- Traditional Architecture
- 3-minute walk to Elliott Park
About This Home
As of February 2025This delightful 3-bedroom, 2.5-bathroom home blends contemporary updates with classic charm. Enter to discover a spacious living room adorned with new LVP flooring, a welcoming fireplace, and an open layout ideal for socializing. The kitchen has modern appliances, elegant countertops, and plentiful storage, including a pantry. The dining area next to the kitchen is great for enjoying meals with loved ones. Recent improvements feature a new roof and freshly painted fireplace and kitchen cabinets in 2022, along with updated windows in the secondary living space in 2023. The fresh flooring continues across the common areas, dining space, corridors, and all bedrooms, contributing to the home's sleek and contemporary ambiance. Nice size office area off of second living. You'll feel ready to weather any Oklahoma storm with the inground storm shelter. The exterior offers a secluded backyard haven with an above-ground pool set near a spacious Trex deck, perfect for summertime leisure, and a multi-purpose outbuilding with power, ideal for hobbies or additional storage. A spiral staircase ascends to an attic room, providing extra space not accounted for in the square footage, making it a perfect place for an additional bedroom or exercise room. Additional driveway for extra parking. Situated in a welcoming community with highly-regarded schools, parks, and shopping centers close by, this residence promises comfort, convenience, and elegance.
Home Details
Home Type
- Single Family
Est. Annual Taxes
- $2,423
Year Built
- Built in 1984
Lot Details
- 10,820 Sq Ft Lot
- West Facing Home
- Wood Fence
- Interior Lot
Parking
- 2 Car Attached Garage
- Garage Door Opener
- Driveway
- Additional Parking
Home Design
- Traditional Architecture
- Brick Exterior Construction
- Slab Foundation
- Composition Roof
Interior Spaces
- 2,124 Sq Ft Home
- 1-Story Property
- Woodwork
- Ceiling Fan
- Metal Fireplace
- Game Room
- Workshop
- Home Gym
- Home Security System
- Laundry Room
Kitchen
- Electric Oven
- Electric Range
- Free-Standing Range
- Microwave
- Dishwasher
- Disposal
Flooring
- Carpet
- Tile
Bedrooms and Bathrooms
- 3 Bedrooms
Pool
- Outdoor Pool
- Vinyl Pool
Outdoor Features
- Deck
- Covered patio or porch
Schools
- Mustang Elementary School
- Mustang Middle School
- Mustang High School
Utilities
- Central Heating and Cooling System
- Programmable Thermostat
- Cable TV Available
Listing and Financial Details
- Legal Lot and Block 17 / 11
Ownership History
Purchase Details
Home Financials for this Owner
Home Financials are based on the most recent Mortgage that was taken out on this home.Purchase Details
Home Financials for this Owner
Home Financials are based on the most recent Mortgage that was taken out on this home.Map
Similar Homes in Mustang, OK
Home Values in the Area
Average Home Value in this Area
Purchase History
| Date | Type | Sale Price | Title Company |
|---|---|---|---|
| Warranty Deed | $265,000 | Chicago Title | |
| Warranty Deed | $192,000 | American Eagle Title Group |
Mortgage History
| Date | Status | Loan Amount | Loan Type |
|---|---|---|---|
| Open | $251,750 | New Conventional | |
| Previous Owner | $72,000 | Credit Line Revolving | |
| Previous Owner | $144,485 | FHA | |
| Previous Owner | $35,000 | No Value Available |
Property History
| Date | Event | Price | Change | Sq Ft Price |
|---|---|---|---|---|
| 02/07/2025 02/07/25 | Sold | $265,000 | -1.8% | $125 / Sq Ft |
| 12/21/2024 12/21/24 | Pending | -- | -- | -- |
| 12/01/2024 12/01/24 | For Sale | $269,900 | +40.6% | $127 / Sq Ft |
| 10/30/2019 10/30/19 | Sold | $192,000 | -1.5% | $89 / Sq Ft |
| 10/30/2019 10/30/19 | Pending | -- | -- | -- |
| 10/30/2019 10/30/19 | For Sale | $195,000 | -- | $91 / Sq Ft |
Tax History
| Year | Tax Paid | Tax Assessment Tax Assessment Total Assessment is a certain percentage of the fair market value that is determined by local assessors to be the total taxable value of land and additions on the property. | Land | Improvement |
|---|---|---|---|---|
| 2024 | $2,423 | $25,496 | $2,670 | $22,826 |
| 2023 | $2,423 | $24,282 | $2,358 | $21,924 |
| 2022 | $2,335 | $23,126 | $2,100 | $21,026 |
| 2021 | $2,233 | $22,024 | $2,100 | $19,924 |
| 2020 | $2,197 | $21,537 | $2,100 | $19,437 |
| 2019 | $1,247 | $13,225 | $2,100 | $11,125 |
| 2018 | $1,234 | $12,840 | $2,100 | $10,740 |
| 2017 | $1,181 | $12,466 | $2,100 | $10,366 |
| 2016 | $1,146 | $12,291 | $2,100 | $10,191 |
| 2015 | $1,180 | $11,751 | $2,100 | $9,651 |
| 2014 | $1,180 | $12,368 | $1,440 | $10,928 |
Source: MLSOK
MLS Number: 1145739
APN: 090005142
- 630 N Edgewood Terrace
- 611 N Canadian Terrace
- 1721 E Ridgeview Terrace
- 1713 E Cottonwood Terrace
- 5717 S Morgan Rd
- 2424 E Karen Terrace
- 2261 N Payton Ct
- 321 N Carol Terrace
- 1523 E Twin Brook Terrace
- 201 S Monocoupe Ln
- 1535 N Bittercreek Terrace
- 531 S Monocoupe Ln
- 5801 Gadwall Rd
- 8633 Ambassador Rd
- 6501 Bentwood Dr
- 6425 Bent Wood Dr
- 1100 N Red Bud Terrace
- 8901 SW 55th St Unit A/B
- 7912 Westwood Ln
- 8809 SW 55th St






