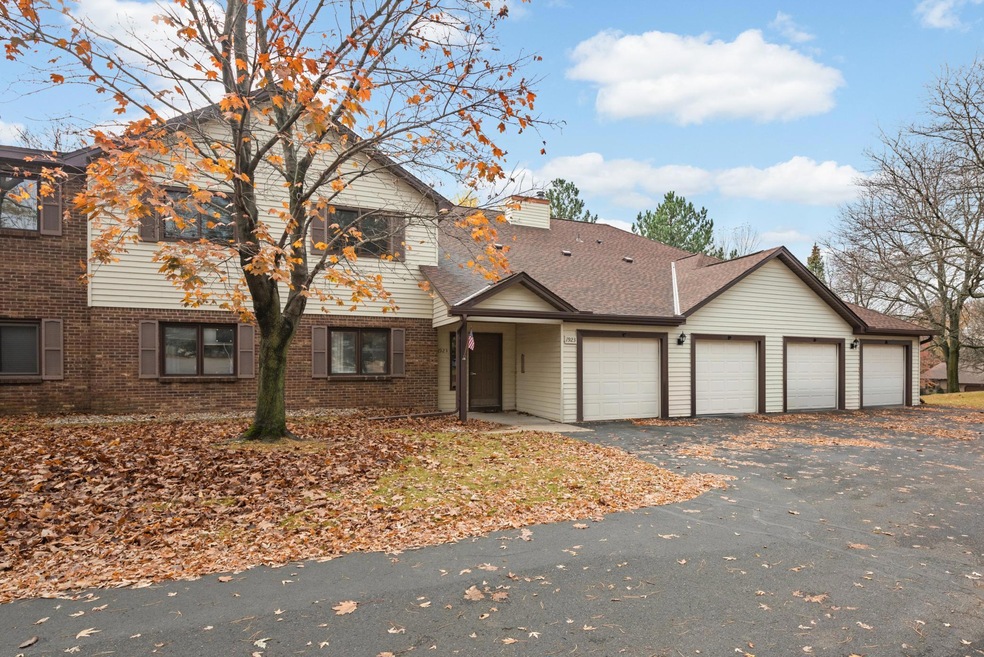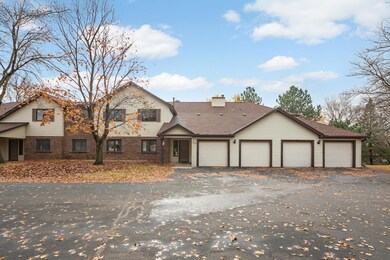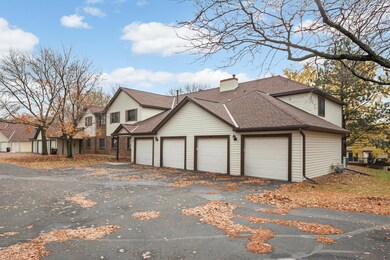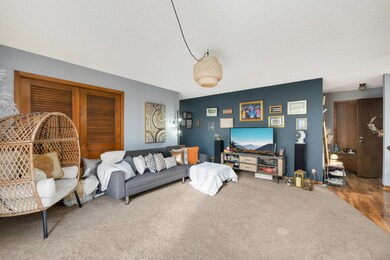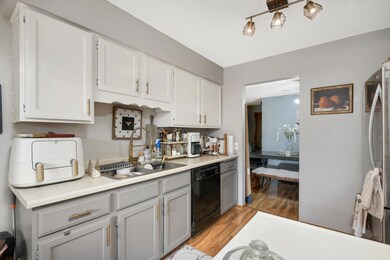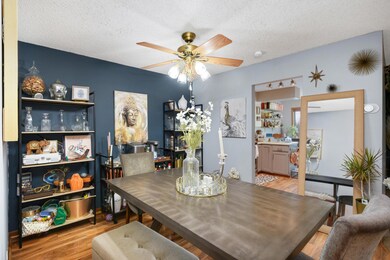
1923 Fox Ridge Dr Unit D Saint Paul, MN 55118
Highlights
- Deck
- Game Room
- 1-Story Property
- Two Rivers High School Rated A-
- Stainless Steel Appliances
- Forced Air Heating and Cooling System
About This Home
As of June 2025This charming property features three spacious bedrooms and two modern bathrooms, perfect for comfortable living. The home boasts beautiful wood floors, adding warmth and elegance to every room. The kitchen is equipped with sleek stainless steel appliances and abundant cabinet space. Step outside to enjoy a private deck, offering a great space for relaxation or entertaining guests. Close proximity to retail, restaurants, schools and parks.
Property Details
Home Type
- Multi-Family
Est. Annual Taxes
- $2,377
Year Built
- Built in 1983
HOA Fees
- $340 Monthly HOA Fees
Parking
- 1 Car Garage
- Tuck Under Garage
Home Design
- Property Attached
Interior Spaces
- 1,353 Sq Ft Home
- 1-Story Property
- Dining Room
- Game Room
Kitchen
- Range
- Microwave
- Dishwasher
- Stainless Steel Appliances
Bedrooms and Bathrooms
- 3 Bedrooms
Laundry
- Dryer
- Washer
Additional Features
- Deck
- Forced Air Heating and Cooling System
Community Details
- Association fees include maintenance structure, lawn care, professional mgmt, trash, sewer, snow removal
- New Concept Management Association, Phone Number (952) 922-2500
- Midwest Add Subdivision
Listing and Financial Details
- Assessor Parcel Number 424865005151
Ownership History
Purchase Details
Home Financials for this Owner
Home Financials are based on the most recent Mortgage that was taken out on this home.Purchase Details
Home Financials for this Owner
Home Financials are based on the most recent Mortgage that was taken out on this home.Purchase Details
Purchase Details
Home Financials for this Owner
Home Financials are based on the most recent Mortgage that was taken out on this home.Purchase Details
Purchase Details
Similar Homes in Saint Paul, MN
Home Values in the Area
Average Home Value in this Area
Purchase History
| Date | Type | Sale Price | Title Company |
|---|---|---|---|
| Deed | $194,000 | -- | |
| Warranty Deed | $150,000 | Executive Title | |
| Interfamily Deed Transfer | -- | None Available | |
| Warranty Deed | $105,000 | -- | |
| Warranty Deed | $147,500 | -- | |
| Warranty Deed | $139,500 | -- |
Mortgage History
| Date | Status | Loan Amount | Loan Type |
|---|---|---|---|
| Open | $164,900 | New Conventional | |
| Previous Owner | $142,500 | Stand Alone Second | |
| Previous Owner | $142,500 | New Conventional | |
| Previous Owner | $95,600 | FHA | |
| Previous Owner | $103,098 | FHA | |
| Previous Owner | $29,000 | Unknown |
Property History
| Date | Event | Price | Change | Sq Ft Price |
|---|---|---|---|---|
| 06/03/2025 06/03/25 | Sold | $194,000 | -7.6% | $143 / Sq Ft |
| 04/15/2025 04/15/25 | Pending | -- | -- | -- |
| 11/14/2024 11/14/24 | For Sale | $210,000 | -- | $155 / Sq Ft |
Tax History Compared to Growth
Tax History
| Year | Tax Paid | Tax Assessment Tax Assessment Total Assessment is a certain percentage of the fair market value that is determined by local assessors to be the total taxable value of land and additions on the property. | Land | Improvement |
|---|---|---|---|---|
| 2023 | $2,570 | $207,700 | $20,400 | $187,300 |
| 2022 | $2,064 | $183,000 | $18,000 | $165,000 |
| 2021 | $1,964 | $167,300 | $16,400 | $150,900 |
| 2020 | $1,846 | $159,000 | $15,600 | $143,400 |
| 2019 | $1,732 | $146,800 | $14,400 | $132,400 |
| 2018 | $1,480 | $141,700 | $14,100 | $127,600 |
| 2017 | $1,153 | $118,700 | $11,800 | $106,900 |
| 2016 | $999 | $102,200 | $10,200 | $92,000 |
| 2015 | $953 | $63,258 | $6,312 | $56,946 |
| 2014 | -- | $60,206 | $5,994 | $54,212 |
| 2013 | -- | $47,453 | $4,703 | $42,750 |
Agents Affiliated with this Home
-
Scott Hutchinson

Seller's Agent in 2025
Scott Hutchinson
RE/MAX Advantage Plus
(612) 396-0692
1 in this area
196 Total Sales
-
MacGregor Smith

Buyer's Agent in 2025
MacGregor Smith
eXp Realty
(651) 440-5666
1 in this area
21 Total Sales
Map
Source: NorthstarMLS
MLS Number: 6630378
APN: 42-48650-05-151
- 2 Crusader Ave E Unit A
- 1871 Livingston Ave Unit C
- 140 Carol Ln
- 1902 Duck Pond Dr
- 2012 Pine Ridge Dr
- 1879 Carol Ln
- 200 Marie Ave W
- 1715 Livingston Ave Unit A
- 1691 Livingston Ave Unit A
- 255 Westview Dr Unit 305
- 255 Westview Dr Unit 307
- 1570 Bellows St
- 240 Wentworth Ave W Unit 106
- 1620 Charlton St Unit 109
- 1864 Christensen Ave
- 1762 Delaware Ave
- 310 23rd Ct S
- 215 Thompson Ave W
- 1526 Traverse Ln
- 1522 Traverse Ln
