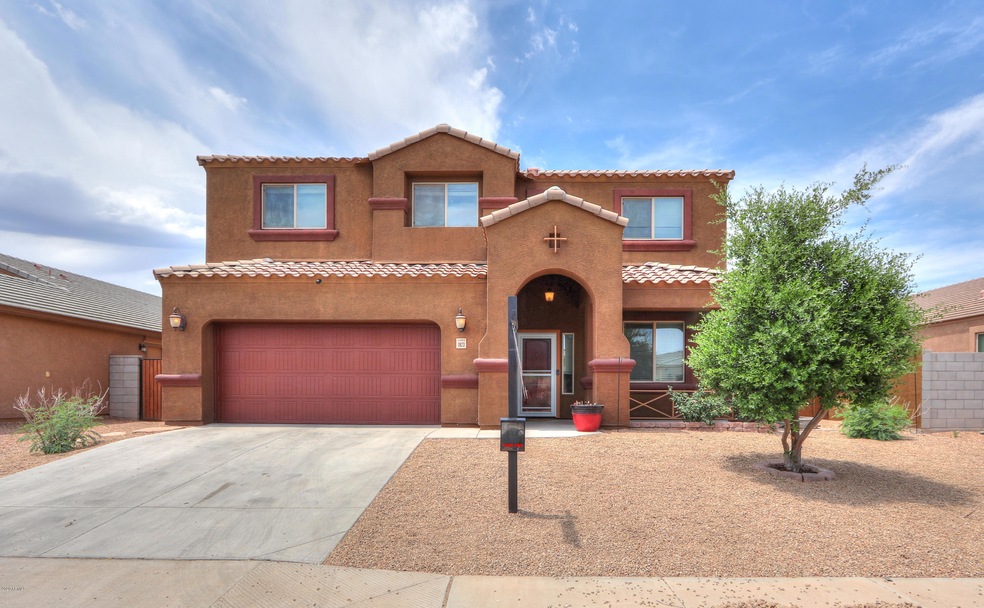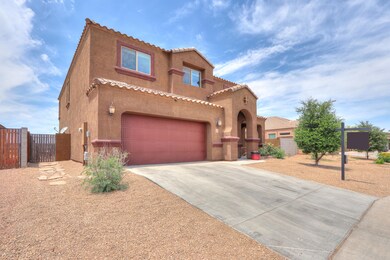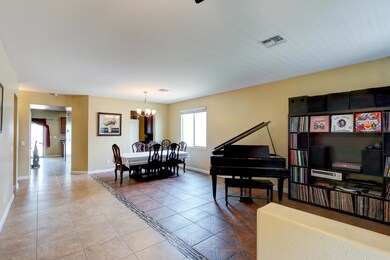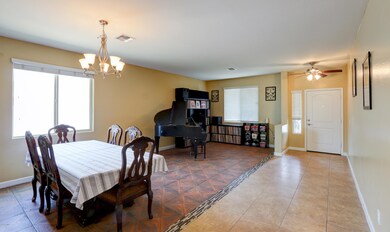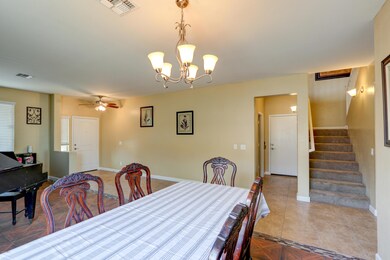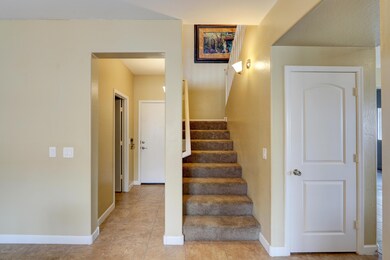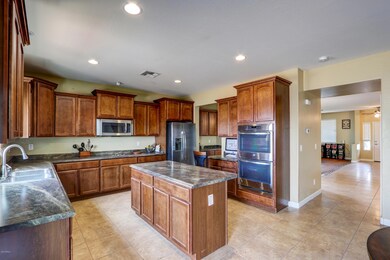
1923 N Cocoa Ct Casa Grande, AZ 85122
Highlights
- Mountain View
- Vaulted Ceiling
- Covered patio or porch
- Cottonwood Elementary School Rated 9+
- Private Yard
- 1-minute walk to Snowlandian Park
About This Home
As of September 2021An OASIS in the DESERT! This gorgeous & expansive home located on a cul-de-sac lot radiates true pride of ownership and features nearly 3300 sq ft of open concept living space with 5 spacious bedrooms + loft and 2.5 bathrooms! Enjoy the Arizona sunsets in your own ultra private backyard with NO NEIGHBORS behind, covered patio and low maintenance landscaping! This desirable home boasts soaring ceilings, a gourmet kitchen with Walnut cabinetry and center island, tile in all the right places, sprawling 3 car tandem garage, open concept floor plan with formal living/dining room, neutral paint throughout and so much more! Palatial master bedroom that features a lavish en-suite bathroom with floating vanity with undermount lighting, walk-in closet and separate shower and soaking tub! A MUST SEE!
Last Agent to Sell the Property
The Maricopa Real Estate Co License #BR636394000 Listed on: 05/09/2020

Home Details
Home Type
- Single Family
Est. Annual Taxes
- $1,846
Year Built
- Built in 2013
Lot Details
- 7,035 Sq Ft Lot
- Desert faces the front of the property
- Cul-De-Sac
- Block Wall Fence
- Front Yard Sprinklers
- Private Yard
HOA Fees
- $50 Monthly HOA Fees
Parking
- 2 Open Parking Spaces
- 3 Car Garage
- Tandem Garage
Home Design
- Wood Frame Construction
- Tile Roof
- Stucco
Interior Spaces
- 3,290 Sq Ft Home
- 2-Story Property
- Vaulted Ceiling
- Ceiling Fan
- Double Pane Windows
- ENERGY STAR Qualified Windows with Low Emissivity
- Mountain Views
- Washer and Dryer Hookup
Kitchen
- Eat-In Kitchen
- Breakfast Bar
- Built-In Microwave
- Kitchen Island
Flooring
- Carpet
- Tile
Bedrooms and Bathrooms
- 5 Bedrooms
- Primary Bathroom is a Full Bathroom
- 2.5 Bathrooms
- Dual Vanity Sinks in Primary Bathroom
- Bathtub With Separate Shower Stall
Outdoor Features
- Covered patio or porch
Schools
- Cottonwood Elementary School
- Casa Grande Middle School
- Casa Grande Union High School
Utilities
- Central Air
- Heating Available
- High Speed Internet
- Cable TV Available
Listing and Financial Details
- Tax Lot 100
- Assessor Parcel Number 504-57-300
Community Details
Overview
- Association fees include ground maintenance, street maintenance
- Aam, Llc Association, Phone Number (602) 957-9191
- Built by DR Horton
- Desert Sky Ranch Subdivision
Recreation
- Community Playground
- Bike Trail
Ownership History
Purchase Details
Home Financials for this Owner
Home Financials are based on the most recent Mortgage that was taken out on this home.Purchase Details
Home Financials for this Owner
Home Financials are based on the most recent Mortgage that was taken out on this home.Purchase Details
Home Financials for this Owner
Home Financials are based on the most recent Mortgage that was taken out on this home.Purchase Details
Similar Homes in Casa Grande, AZ
Home Values in the Area
Average Home Value in this Area
Purchase History
| Date | Type | Sale Price | Title Company |
|---|---|---|---|
| Warranty Deed | $400,000 | Chicago Title Agency | |
| Warranty Deed | $269,888 | Driggs Title Agency Inc | |
| Special Warranty Deed | $209,099 | Dhi Title | |
| Cash Sale Deed | $120,000 | None Available |
Mortgage History
| Date | Status | Loan Amount | Loan Type |
|---|---|---|---|
| Open | $350,834 | FHA | |
| Closed | $325,600 | FHA | |
| Previous Owner | $7,950 | Second Mortgage Made To Cover Down Payment | |
| Previous Owner | $264,998 | FHA | |
| Previous Owner | $198,644 | New Conventional |
Property History
| Date | Event | Price | Change | Sq Ft Price |
|---|---|---|---|---|
| 07/07/2025 07/07/25 | Price Changed | $350,000 | -2.8% | $106 / Sq Ft |
| 06/06/2025 06/06/25 | For Sale | $360,000 | -10.0% | $109 / Sq Ft |
| 09/29/2021 09/29/21 | Sold | $400,000 | 0.0% | $122 / Sq Ft |
| 08/16/2021 08/16/21 | Pending | -- | -- | -- |
| 08/02/2021 08/02/21 | Price Changed | $399,900 | -2.5% | $122 / Sq Ft |
| 07/22/2021 07/22/21 | For Sale | $409,999 | +51.9% | $125 / Sq Ft |
| 07/20/2020 07/20/20 | Sold | $269,888 | 0.0% | $82 / Sq Ft |
| 07/07/2020 07/07/20 | For Sale | $269,888 | 0.0% | $82 / Sq Ft |
| 06/10/2020 06/10/20 | Pending | -- | -- | -- |
| 05/29/2020 05/29/20 | Price Changed | $269,888 | -2.4% | $82 / Sq Ft |
| 05/09/2020 05/09/20 | For Sale | $276,500 | -- | $84 / Sq Ft |
Tax History Compared to Growth
Tax History
| Year | Tax Paid | Tax Assessment Tax Assessment Total Assessment is a certain percentage of the fair market value that is determined by local assessors to be the total taxable value of land and additions on the property. | Land | Improvement |
|---|---|---|---|---|
| 2025 | $1,922 | $37,496 | -- | -- |
| 2024 | $1,941 | $45,041 | -- | -- |
| 2023 | $1,970 | $34,706 | $3,485 | $31,221 |
| 2022 | $1,941 | $25,494 | $3,485 | $22,009 |
| 2021 | $2,061 | $24,097 | $0 | $0 |
| 2020 | $1,945 | $21,992 | $0 | $0 |
| 2019 | $1,846 | $20,836 | $0 | $0 |
| 2018 | $1,827 | $20,228 | $0 | $0 |
| 2017 | $1,774 | $20,615 | $0 | $0 |
| 2016 | $1,691 | $20,289 | $2,125 | $18,164 |
| 2014 | -- | $11,076 | $1,000 | $10,076 |
Agents Affiliated with this Home
-
Matthew Potter

Seller's Agent in 2025
Matthew Potter
Real Broker
(480) 343-7894
3 in this area
661 Total Sales
-
Nicole Allen
N
Seller Co-Listing Agent in 2025
Nicole Allen
Real Broker
(602) 696-7850
3 in this area
140 Total Sales
-
Raymundo Cruz

Seller's Agent in 2021
Raymundo Cruz
Voyage Realty
(520) 990-9185
1 in this area
31 Total Sales
-
Ryan Lefkowitz

Buyer's Agent in 2021
Ryan Lefkowitz
eXp Realty
(623) 419-3484
4 in this area
45 Total Sales
-
Danielle Nichols

Seller's Agent in 2020
Danielle Nichols
The Maricopa Real Estate Co
(520) 705-7853
28 in this area
326 Total Sales
-
Cory Adams
C
Seller Co-Listing Agent in 2020
Cory Adams
The Maricopa Real Estate Co
(480) 272-5323
12 in this area
159 Total Sales
Map
Source: Arizona Regional Multiple Listing Service (ARMLS)
MLS Number: 6076527
APN: 504-57-300
- 809 W Palo Verde Dr
- 786 W Palo Verde Dr
- 962 Diamond Rim Dr
- 727 W Judi Dr
- 970 Diamond Rim Dr
- 1944 N Loretta Place
- 1960 N Loretta Place
- 1874 N Loretta Place
- 1972 N Loretta Place
- 681 W Racine Loop
- 1848 N Loretta Place
- 1855 N Rim Rock Dr
- 664 W Judi St
- 664 W Silver Reef Ct
- 1820 N Thornton Rd Unit 917
- 2054 N Thornton Rd Unit 140
- 2054 N Thornton Rd Unit 187
- 2054 N Thornton Rd Unit 125
- 2054 N Thornton Rd Unit 138
- 2054 N Thornton Rd Unit 110
