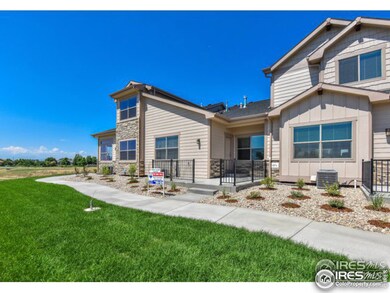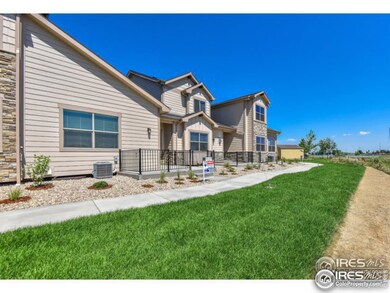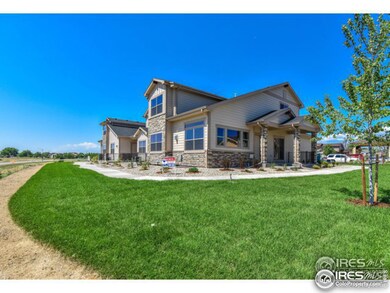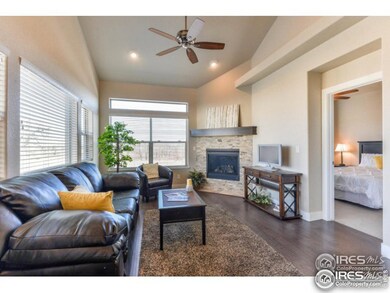
1923 Sunshine Peak Dr Loveland, CO 80538
Highlights
- Water Views
- Open Floorplan
- Wood Flooring
- Under Construction
- Cathedral Ceiling
- Main Floor Bedroom
About This Home
As of November 2020SEVEN LAKES TOWNHOMES FEATURES UPGRADES AS STANDARD FEATURES-LOCAL BUILDER-CUSTOM CABINETS-TOTAL CHOICE OF SELECTIONS UNTIL THE DRYWALL STAGES-GRANITE OR QUARTZ COUNTERTOPS-6" WALLS--HI-EFFICIENCY HVAC SYSTEM-UNFINISHED BASEMENTS WITH ROUGH IN PLUMBING-MAIN FLOOR MASTER SUITE PLUS OPTION FOR 3RD BEDROOM--NEW HOMES UNDER CONSTRUCTION AND TIME TO SELECT YOUR HOME, PICK YOUR COLORS AND FINISHES--LOW HOA FEES--NO METRO DIST!!
Townhouse Details
Home Type
- Townhome
Est. Annual Taxes
- $2,562
Year Built
- Built in 2020 | Under Construction
Lot Details
- End Unit
- West Facing Home
HOA Fees
- $195 Monthly HOA Fees
Parking
- 2 Car Attached Garage
- Oversized Parking
- Garage Door Opener
Property Views
- Water
- City
- Mountain
Home Design
- Wood Frame Construction
- Composition Roof
- Composition Shingle
- Stone
Interior Spaces
- 1,742 Sq Ft Home
- 2-Story Property
- Open Floorplan
- Crown Molding
- Cathedral Ceiling
- Ceiling Fan
- Double Sided Fireplace
- Gas Log Fireplace
- Double Pane Windows
- Family Room
- Living Room with Fireplace
- Dining Room
- Radon Detector
Kitchen
- Eat-In Kitchen
- Gas Oven or Range
- <<selfCleaningOvenToken>>
- <<microwave>>
- Dishwasher
- Kitchen Island
- Disposal
Flooring
- Wood
- Carpet
Bedrooms and Bathrooms
- 2 Bedrooms
- Main Floor Bedroom
- Walk-In Closet
- Primary bathroom on main floor
- Walk-in Shower
Laundry
- Laundry on main level
- Washer and Dryer Hookup
Unfinished Basement
- Basement Fills Entire Space Under The House
- Sump Pump
Accessible Home Design
- Garage doors are at least 85 inches wide
Eco-Friendly Details
- Energy-Efficient HVAC
- Energy-Efficient Thermostat
Outdoor Features
- Patio
- Exterior Lighting
Schools
- Blair Elementary School
- Ball Middle School
- Mountain View High School
Utilities
- Forced Air Heating and Cooling System
- Underground Utilities
- Demand Limiting Controller
- High Speed Internet
- Cable TV Available
Listing and Financial Details
- Assessor Parcel Number R1664427
Community Details
Overview
- Association fees include common amenities, snow removal, ground maintenance, management, utilities, maintenance structure, hazard insurance
- Built by Glen Homes
- Seven Lakes Subdivision
Recreation
- Park
Ownership History
Purchase Details
Home Financials for this Owner
Home Financials are based on the most recent Mortgage that was taken out on this home.Purchase Details
Home Financials for this Owner
Home Financials are based on the most recent Mortgage that was taken out on this home.Similar Homes in the area
Home Values in the Area
Average Home Value in this Area
Purchase History
| Date | Type | Sale Price | Title Company |
|---|---|---|---|
| Warranty Deed | $527,000 | Guardian Title | |
| Warranty Deed | $432,382 | None Listed On Document |
Mortgage History
| Date | Status | Loan Amount | Loan Type |
|---|---|---|---|
| Open | $220,000 | New Conventional | |
| Previous Owner | $137,000 | New Conventional | |
| Previous Owner | $297,340 | Construction |
Property History
| Date | Event | Price | Change | Sq Ft Price |
|---|---|---|---|---|
| 02/10/2022 02/10/22 | Off Market | $432,382 | -- | -- |
| 11/12/2020 11/12/20 | Sold | $432,382 | +0.6% | $248 / Sq Ft |
| 03/06/2020 03/06/20 | For Sale | $430,000 | -- | $247 / Sq Ft |
Tax History Compared to Growth
Tax History
| Year | Tax Paid | Tax Assessment Tax Assessment Total Assessment is a certain percentage of the fair market value that is determined by local assessors to be the total taxable value of land and additions on the property. | Land | Improvement |
|---|---|---|---|---|
| 2025 | $2,562 | $35,791 | $8,683 | $27,108 |
| 2024 | $2,471 | $35,791 | $8,683 | $27,108 |
| 2022 | $2,461 | $30,100 | $5,824 | $24,276 |
| 2021 | $2,461 | $30,967 | $5,992 | $24,975 |
| 2020 | $1,201 | $15,109 | $15,109 | $0 |
| 2019 | $1,118 | $14,297 | $14,297 | $0 |
| 2018 | $41 | $499 | $499 | $0 |
| 2017 | $625 | $8,813 | $8,813 | $0 |
Agents Affiliated with this Home
-
Rick Koentopp

Seller's Agent in 2020
Rick Koentopp
RE/MAX
(970) 222-4841
50 Total Sales
-
Mark Koentopp

Seller Co-Listing Agent in 2020
Mark Koentopp
RE/MAX
(970) 218-5183
45 Total Sales
-
Clarissa Macdonald

Buyer's Agent in 2020
Clarissa Macdonald
Coldwell Banker Realty- Fort Collins
(970) 227-1985
39 Total Sales
Map
Source: IRES MLS
MLS Number: 905938
APN: 85064-61-031
- 1927 Sunshine Peak Dr
- 1937 Sunshine Peak Dr
- 3385 Laplata Ave
- 3285 Current Creek Ct
- 3175 Crooked Wash Dr
- 4260 Vulcan Creek Dr Unit 203
- 4260 Vulcan Creek Dr Unit 306
- 4260 Vulcan Creek Dr Unit 103
- 4260 Vulcan Creek Dr Unit 205
- 4260 Vulcan Creek Dr Unit 102
- 4260 Vulcan Creek Dr Unit 204
- 4260 Vulcan Creek Dr Unit 307
- 4260 Vulcan Creek Dr Unit 201
- 1576 La Jara St
- 1509 La Jara St
- 3861 Poudre Dr
- 2625 Boise Ave
- 3941 Roaring Fork Dr
- 1493 Park Dr
- 2276 Seven Lakes Dr






